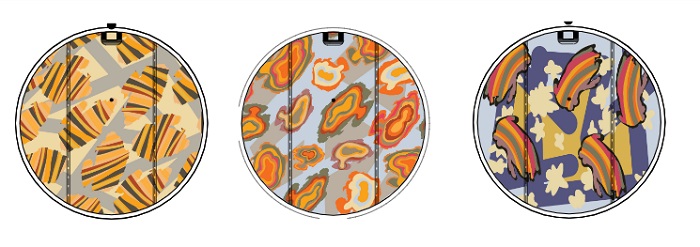MakMax Australia was commissioned by City of Casey to design and install shade structures at Eliston Family Community Centre. The addition of tensile membrane shade structures enhances the outdoor area, providing shade protection for kids at play or to host events in the courtyard.
Located in Clyde, VIC, the Eliston Family Community Centre was designed as part of Clyde’s new master planned community to provide the Eliston community with better health facilities, educational support and family services as well as a space for community meetings and events.
The outdoor space at the community centre incorporates two different types of tensile shade structures: Leva architectural umbrellas and bespoke cantilever shade structures. Designed to encourage play and recreational activities, the shade structures cover an area of 35sqm and feature colourful designs printed on the PVC mesh canopy.
MakMax Australia installed seven Leva umbrellas (1 single and 3 double boom umbrellas). Visually impressive, the cantilevered pole maximises use of the space underneath the canopy. The Leva umbrella is ideal for play spaces where a central column is not practical. The tensile membrane canopy is fabricated from long-life, 100% UV stabilised, waterproof architectural-grade PVC coated polyester fabric with a PVDF finish to both sides. The customised double boom creates a greater shade area.
The three bespoke cantilever shade structures were designed, engineered, fabricated and installed by MakMax Australia’s in-house team of specialists. Completed in January 2022, the circular shade structures are 4 metres in diameter with a different colourful design on each of the three structures. The designs were adapted from artwork by Australian artist Steven Carson.

Steven Carson’s artwork on the three shade structures. From left to right: Meteorite Composition – Bruce, 2021; Meteorite Composition – Cranbourne No. 1, 2021; Meteorite Composition – Meteorite Shower, 2021
Leva architectural umbrellas are created using premium quality architectural PVC fabric with a nano-particle PVDF coating (Mehler FR700). The translucency of the PVC canopy allows glare-free natural light to fill the outdoor play space. The membrane diffuses the light creating an even glow for recreational activities. A customised linking gutter connects the double boom design.
The cantilever shade structures are created using Hiroka Awnscreen PVC mesh for the canopies. The bespoke design was digitally printed on the underside of the PVC canopy to ensure an uninterrupted finish across the seams.
The application of Woodland Grey coloured powdercoated steel, rather than a galvanised finish, creates an elegant shade structure that blends seamlessly into the architecturally designed community centre.

