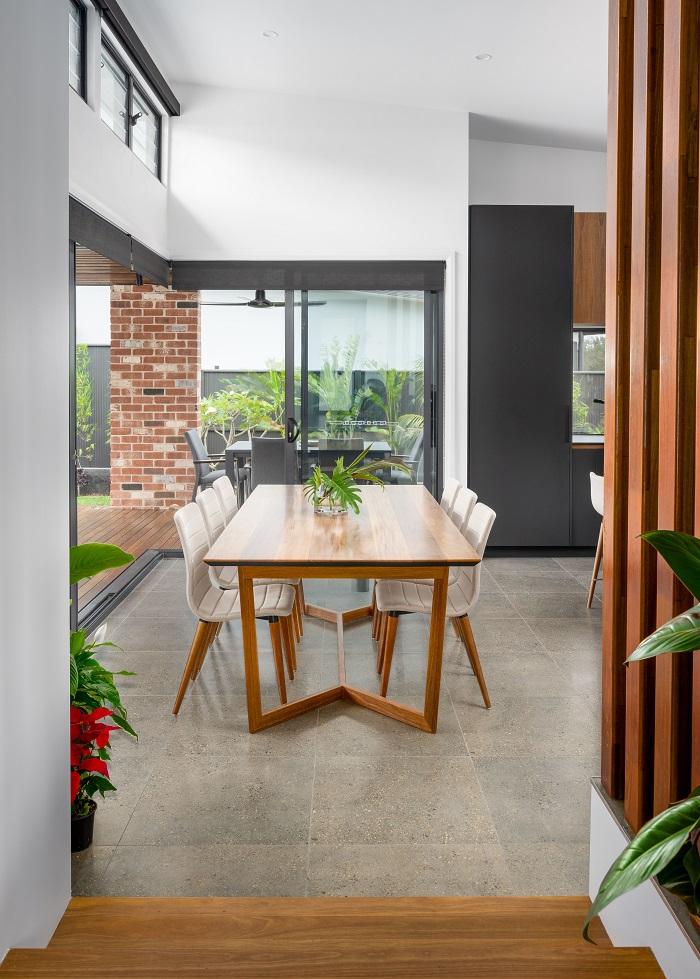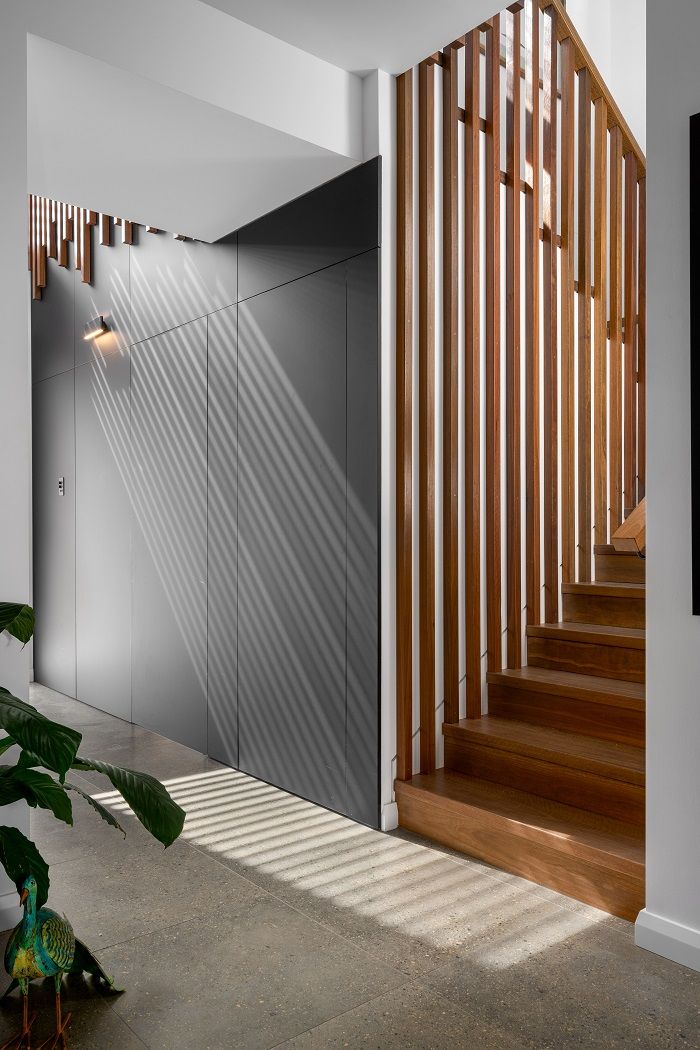Jenkins House is a stunning home that was awarded the prestigious HIA-CSR Custom Built Home Award for the Hunter Region of NSW in 2021 and was a finalist in the national category for 2022. An inventive take on modern suburban living, the home is delivered in a mid-century modern style and employs a variety of contemporary materials and finishes throughout, each individual yet complementary in its application.
Looking to downsize from a large family home without compromising on quality or style, the homeowners engaged SD Architects to create a standout home that provides a sense of interest and character while still connecting to its suburban setting.
“The house is set in a fairly typical subdivision and they wanted to differentiate themselves from the homes around them,” says Daniel Bush, lead architect at SD Architects.
The design incorporates impressive innovation with standout features, including concealed rooms and technical feature walls, executed through the skill and dedication of David Butler and his team at Butler Building.
“It was such a fantastic project to work on,” says David. “The clients were great to work with and very open to our ideas.”
With a view to complementing the look of the neighbourhood, the clients chose a brick exterior, opting for the New York industrial-style look of Tribeca bricks from the PGH Manhattan range. The façade was given a contemporary edge by SD Architects through the vertical and angled positioning of timber and black cladding, features which continue through the interior.

Inside, the house continues its mixed palette, including feature walls of the Tribeca bricks in the living area and warm timber accents alongside perfectly crafted white Gyprock Plus plasterboard walls. Gyprock Plus was the ideal plasterboard choice for use on the walls and ceilings with its Optimised Core technology making it stronger, whilst offering uncompromised quality, durability and performance for everyday living.

While not huge, the architecturally designed home remains generous with its room proportions and includes a private adults’ retreat upstairs with an open ensuite and a secret walk-in robe. Two guest bedrooms provide accommodation for the couple’s adult children when they stay.
The kitchen is the heart of the indoor-outdoor living area, a space for easy entertaining that fits seamlessly into the open plan, light filled lower floor living space and is connected to both the indoor and outdoor dining areas and swimming pool.
Earthy tones and materials juxtaposed with clean lines make the perfect combination for this stylish and timeless suburban home.

