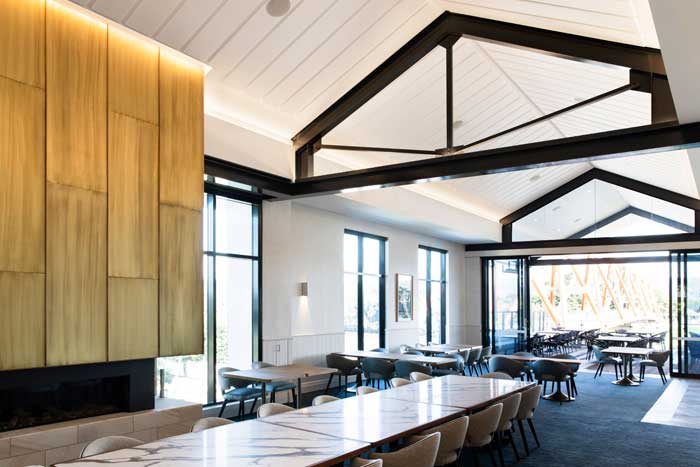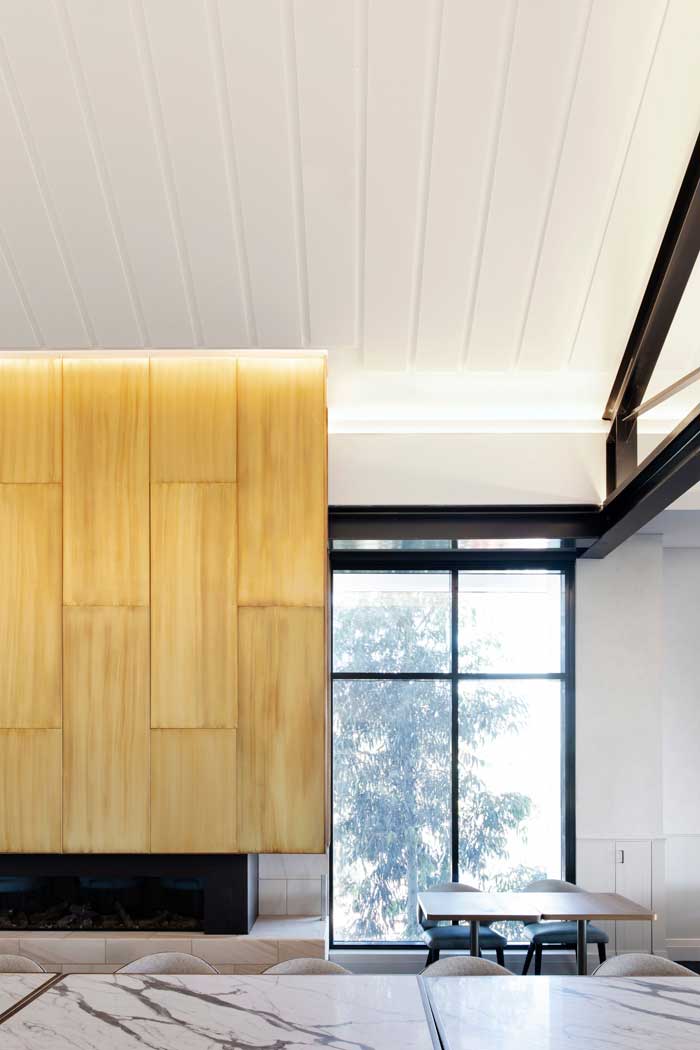Following its destruction in a devastating fire in 2012, Penrith’s Log Cabin Hotel has been resurrected by Team 2 Architects, with its contemporary scheme paying homage to the hotel’s significant past.
Nestled on the banks of the charming Nepean River, the Log Cabin Hotel is a historic dwelling with a vivid past. Established in 1826, the hotel, which boasts spectacular waterfront views, is steeped in history and has been a pillar of the community for nearly 200 years.

Inspired by the original Log Cabin Hotel, the new iteration stays true to the building’s signature aesthetic and purpose. The neighbouring Victoria Bridge has been taken as an architectural influence, with its heavy stone base, steel beams and trusses deftly referenced in the hotel’s material palette, while the pre-existing, pitched and gable roofs have been replicated and made to visually interact with the Yandhai Nepean Crossing, and work to unite the different elements of the site.

Internally, Team 2 Architects focused on acoustic insulation alongside fire safety, specifying products from CSR’s vast portfolio of fire-resistant products including Gyprock’s 16mm Fyrchek and 25mm Shaftliner. Both products sport a glass fibre-reinforced core to establish heavy-duty flame protection and are ideal choices for use as part of a fire rated wall or ceiling system.
Custom cut CSR Martini dECO Quiet Boards in white feature on the spectacular cathedral ceilings within the upstairs dining area while Martini Soffit has been applied in XHD50 Black at 75 millimetres, providing a high-performance means of insulating the exposed ceilings. “We have specified CSR Martini for many projects, it’s ‘the go-to’ solution because it always looks great as well as provides the sound insulation properties that we need,” says Jonathan Parker, lead architect for the project at Team 2.
Pairing with the Martini products, CSR Gyprock materials reinforce a sense of structural integrity and acoustic balance. Gyprock 8mm Rigitone Square holes sit inconspicuously in the ceiling treatment of the first-floor restaurant and function space, representing the first use of the acoustically-oriented, square-hole profile in Australia.
“The new 8mm square perforated Rigitone sheets were accurately sized and required very little joint filling, the access panels were seamless,” says John Williams of JLW Interiors, who installed the CSR Gyprock and Martini products. This was the first use of this profile in Australia and the result is an elegant application that provides acoustic insulation as well as a stunning profile that complements the interior architecture.

To complete the domain, Gyprock’s 9mm Square Edge Wallboard was specified to dryline, creating a safe and thermally comfortable internal architecture.
The completed Log Cabin Hotel symbolises the restoration of a beloved piece of the Penrith built environment. As the revived hotel continues to age, its efficient and considered construction will serve as a reminder of the impressive legacy of the building, as well as the importance of protecting against fire.

