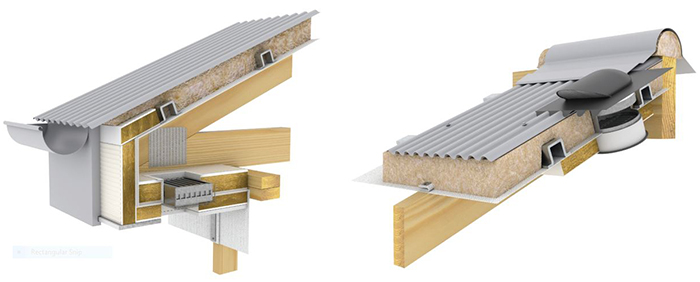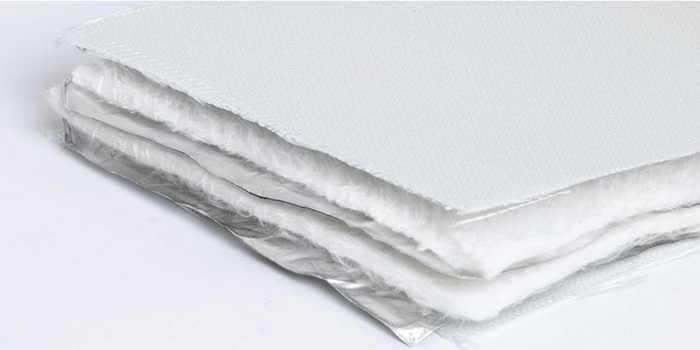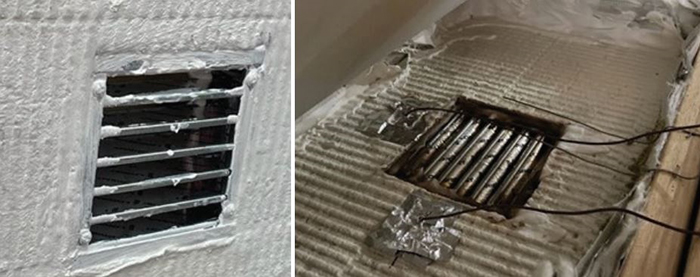Energy efficiency and condensation control have become major focuses in the Australian Building Codes Board’s (ABCB) NCC 2022 as Australia strives towards sustainable, well-developed, and healthier homes. The significant changes made in NCC 2022 concerning efficiency and condensation control have been widely praised by the building community, who have long advocated for a greater emphasis on enduring building quality.
In this article, we will explore the importance of proper ventilation and insulation, and how they can impact the energy profile and the health of occupants in BAL-FZ homes.
Under the new NCC rules, residential class-1 buildings are required to achieve a minimum 6-star NatHERS (Nationwide House Energy Rating Scheme) rating, with an increase to 7 stars. Ventilation plays a crucial role in achieving higher energy efficiency ratings by cooling the roof area and air conditioning ducts, allowing them to operate at lower temperatures. Additionally, proper ventilation lowers the overall temperature of the home, resulting in reduced air conditioning usage.
The NatHERS software takes ventilation into account and provides an assessment of the various types of ventilation that can be incorporated into the system. Among the different types, ‘ventilated – a roof/attic space with ventilators and eave vents’ is the most common and popular, significantly contributing to increased energy ratings for class-1 buildings.
Quantifying the energy savings achieved through proper ventilation in the roof space is complex and dependent on factors such as location, topography, covered area, and roof type. However, efficient attic ventilation can reduce cooling energy use by up to 10%.[1] A well-ventilated attic can lower temperatures by up to 16°C, resulting in substantial energy savings.[2] Table 1 illustrates the roof space ventilation requirements in the ABCB's housing provision standards for 2022, which consider condensation management and are based on the vented opening area per metre of roof length.
Another essential factor to consider is the ceiling insulation's ‘R’ value, which represents its resistance to heat transfer. The minimum required ceiling insulation ‘R’ value depends on Australia's different climate zones (1-8) as determined by the Solar Absorption Level (SA).[3] In general, higher insulation values lead to greater energy savings. Achieving the minimum ceiling insulation ‘R’ value, in conjunction with the SA standards, places significant emphasis on under roof insulation to meet these requirements.
Lack of ventilation can result in condensation issues and the growth of mould, which can lead to severe respiratory and health-related problems. NSW Health has warned that condensation-related mould can cause asthma and allergic reactions, with long exposures potentially resulting in respiratory distress.[4] [5] Vulnerable populations such as children and the elderly with weakened immune systems are particularly susceptible to the severe health impacts of mould exposure.[6] The Department of Health WA considers proper ventilation and moisture control as essential preventive measures against these issues.

Table 1: Roof space ventilation requirements as a function of vent opening for climate zone 6, 7 & 8.
By ensuring proper ventilation and insulation in BAL-FZ homes, not only can the energy profile be improved, but the health and well-being of occupants can also be safeguarded from the harmful impacts of condensation and mould. The NCC 2022's focus on efficiency and condensation control demonstrates a positive step towards creating sustainable and healthier living environments throughout Australia.

Illustrations showing protective vents installed at eaves and roof of FIREFLY BAL-FZ Roof System
Exemptions from ventilation requirements have been granted to BAL-FZ roof systems under NCC 2022 – ‘Concrete roofs and roof spaces in bushfire flame zones (BAL-FZ in AS 3959:2018) are not required to be provided with ventilation openings under the provisions’. However, it is important to note that ventilation is still necessary in BAL-FZ roofs to prevent inefficiency and potential health issues caused by condensation. Renowned building designer Mark Devis emphasises that the deemed to satisfy (DtS) solutions for flame-zone roofs in the National Construction Code can lead to condensation and subsequent problems such as rot, mould, and structural deterioration, particularly in colder climates.[7]
To address these concerns, the FIREFLY AS1530.8.2 (2018) tested ventilated BAL-FZ roof system has been introduced. This system incorporates FIREFLY Plus 60, a unique product with a higher ‘R’ value of 0.36 compared to 12.5mm thick gypsum’s typical 0.06. This higher ‘R’ value acts as a thermal break, enhancing the system's performance. Additionally, FIREFLY Plus 60 is lightweight (only 2.2kg/m²) and water-resistant. It is non-combustible and has been tested to meet AS1530.8.2 standards for BAL-FZ Walls & Roofs.

The FIREFLY ventilated BAL-FZ roof system incorporates the use of protective vents, a distinctive feature that enables proper ventilation of the roof/attic space. These vents can be installed in the eaves and roof sections, and their numbers can be adjusted to achieve the recommended airflow outlined in NCC 2022 (Table 1). The vents are equipped with intumescent fire dampers, which allow normal airflow but expand and close off gaps in the event of a fire (Image 2).

Image 2: Vents in original condition (left) and after being subjected to fire (right)
In conclusion, the FIREFLY BAL-FZ roof system offers a higher ‘R’ value compared to other similar systems and can be designed to have a well-ventilated attic. This combination of higher roof insulation and ventilation contributes to significant energy savings and improved energy efficiency ratings for BAL-FZ homes. Additionally, incorporating the ventilation openings specified in the ABCB housing provision standards 2022 helps eliminate condensation issues and mould growth, ensuring a healthier living environment.
References:
1. FSEC-GP-171-00. (n.d.) http://www.fsec.ucf.edu/en/publications/html/fsec-gp-171-00/
2. Cooling Season Energy Measurements of Dust and Ventilation Effects on Radiant Barriers. https://www.osti.gov/servlets/purl/7064651
3. Australian Building Codes Board. Climate zone map Australia. https://www.abcb.gov.au/resource/map/climate-zone-map-australia
4. Better Health Channel. Mould your health. https://www.betterhealth.vic.gov.au/health/conditionsandtreatments/mould-and-your-health
5. NSW Health. Mould-Factsheet. https://www.health.nsw.gov.au/environment/factsheets/Pages/mould.aspx
6. Parliament of Australia. Possible health and social impacts of exposure to Mould. https://www.bluemountainsgazette.com.au/story/7930434/ its-a-ticking-time-bomb-homes-built-to-flame-zone-standards-at-risk-of-roofs- rotting-before- bushfire-comes/
7. Blue Mountains Gazette. It's a ticking time bomb: Homes built to flame zone standards at risk of roofs rotting before bushfire comes. https://www.bluemountainsgazette.com.au/story/7930434/ its-a-ticking-time-bomb-homes-built-to-flame-zone-standards-at-risk-of-roofs- rotting-before- bushfire-comes

