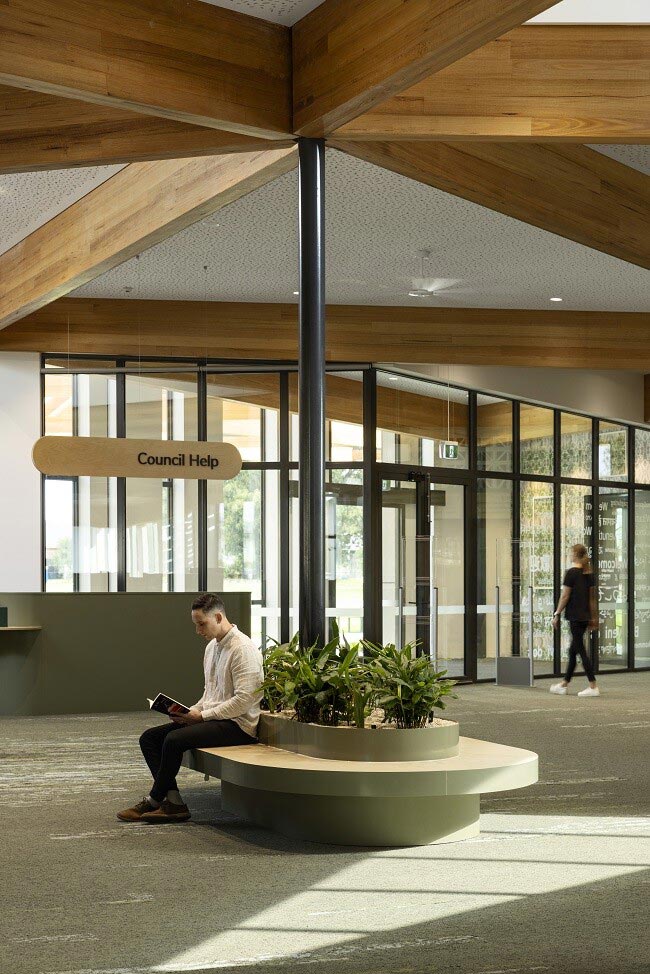The Fenestra Group played a key role in the Glenroy Community Hub project, designed to bring together vital services such as the Glenroy Library and Memorial Kindergarten.
This hub, the first in Australia to achieve Passive House certification, symbolises the City of Moreland's commitment to sustainable design. It serves as a strategic intervention to combat generational disadvantage, promoting social transformation and community resilience.
By integrating biophilic design principles, the hub fosters connections with nature, offering a space for learning, celebration, and healing. Balancing sustainability goals with architectural excellence, it sets a high standard with certifications such as Living Building Challenge Petal and zero-energy.

With expertise in Passive House construction, we offer comprehensive support for your Passive House project. Our diverse range of systems, including aluminium, UPVC, and timber windows, is tailored to meet the specific needs of Passive House construction.
Whether you're seeking energy-efficient solutions or sustainable design elements, Fenestra Group provides the expertise and products necessary to bring your project to life.
Project details
Project: Glenroy Community Hub
Building Type: Community Centre – Library, Early Years Centre, Kindergarten, Maternal Child Health, Community Health, Community Learning
Location: Wurundjeri Country, Glenroy, VIC
Treated Floor Area according to PHPP: 4,432m²
Construction Type: Timber and steel framing with slab on ground; concrete blockwork and lightweight cement sheet cladding
Year of Construction: 2022
Technical details
- Orientation: Northern orientation to library, childcare centre, maternal child health, co-health facilities and neighbourhood facilities
- Doors: Aluminium Reynaers Masterline 8
- Airtightness/smoke testing: 0.6 ACH @ 50Pa floor structure – concrete slab floor type: slab on grade floor insulation; N/A wall structure: lightweight steel and timber framing with external insulation
- External cladding: Concrete block veneer and Equitone cement sheet cladding
- Wall insulation: High-performance glasswool insulation
- U-value: 0.182

