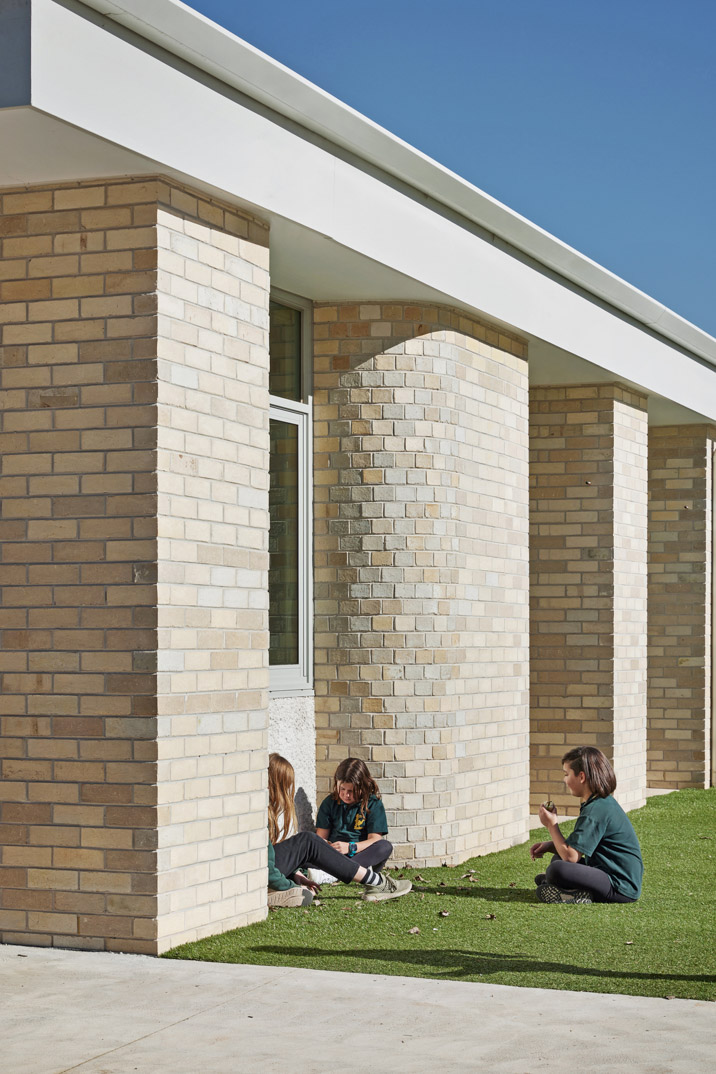Established in 1887, Monbulk Primary School is a cornerstone of its community. Kosloff Architecture’s masterplan pairs modern pedagogy with biophilia to create a suite of learning spaces tuned into the needs of the townspeople and their students.
Discrete learning neighbourhoods have been created as part of Kosloff’s design. Each neighbourhood is stitched into the built fabric through a number of landscaped spaces including kitchen gardens, outdoor courts, external teaching and learning spaces and play areas.
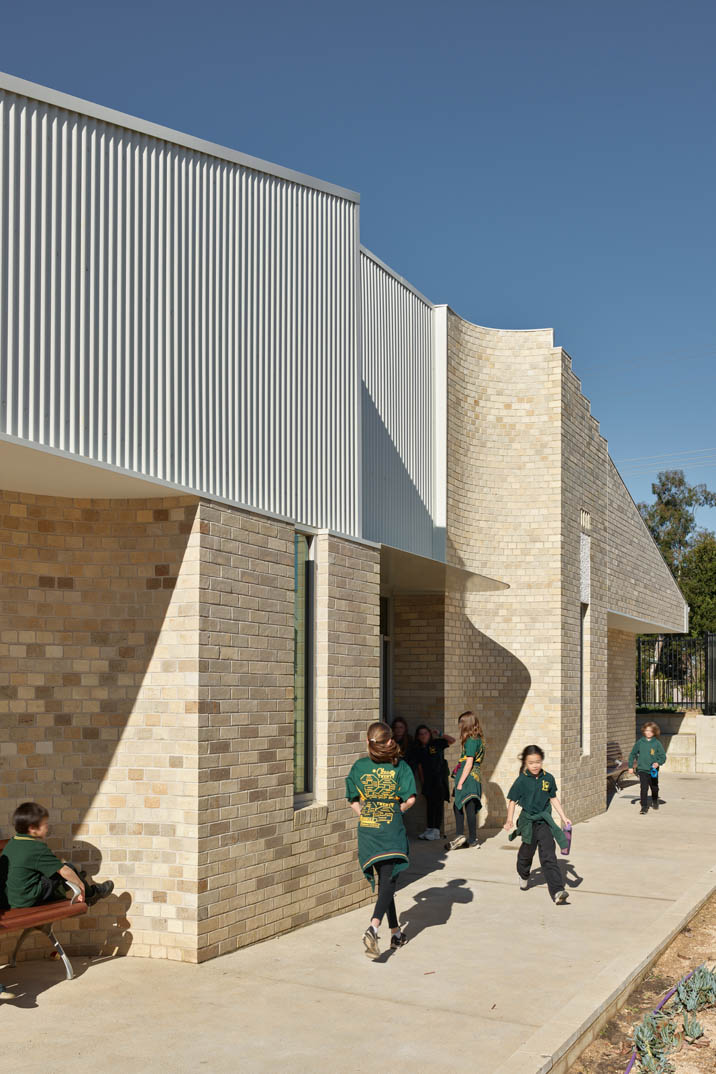
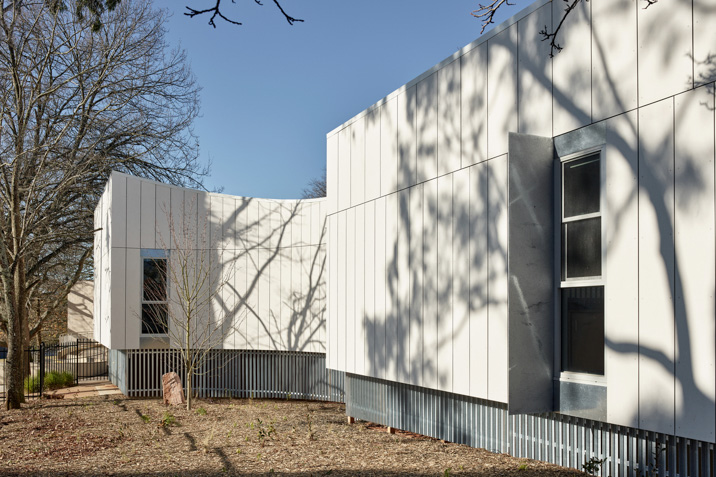
Two new buildings were created by Kosloff to improve facilities within the school. The first comprises senior teaching and learning facilities, as well as food technology spaces. A new administration building provides students with a clear point of entry. A heritage building dating back to 1913 has been repurposed as a library.
The new senior teaching and learning building’s facade channels the established fabric of the existing heritage building. The facility looks to create an occupiable facade where children are able to socialise and sit at their choosing.
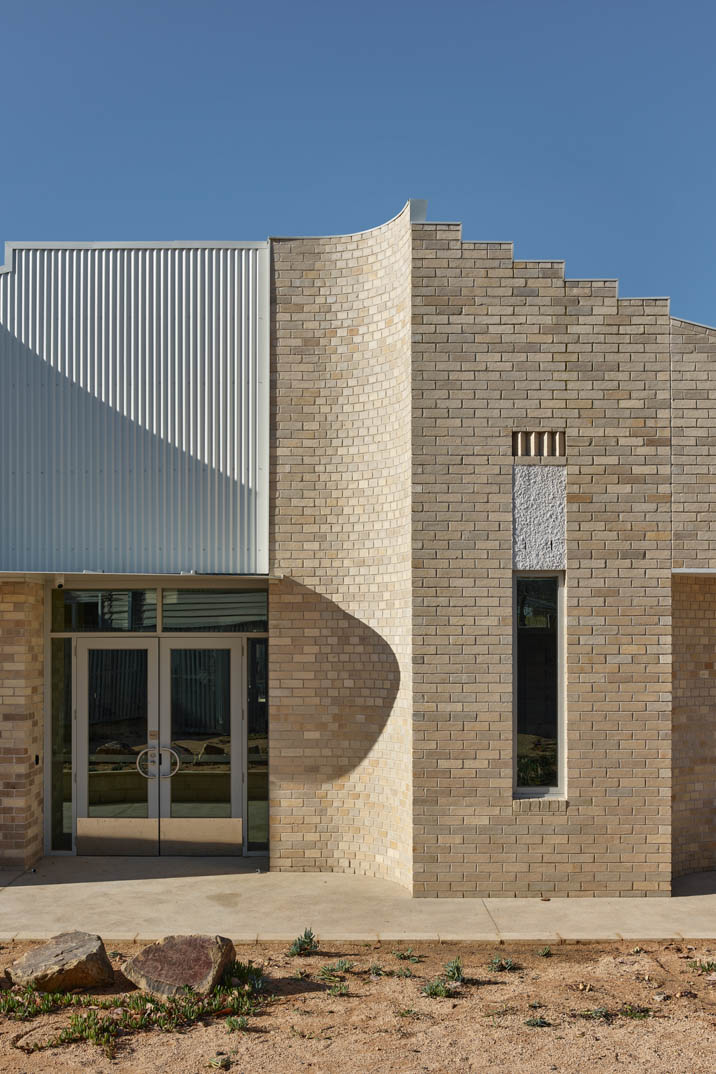
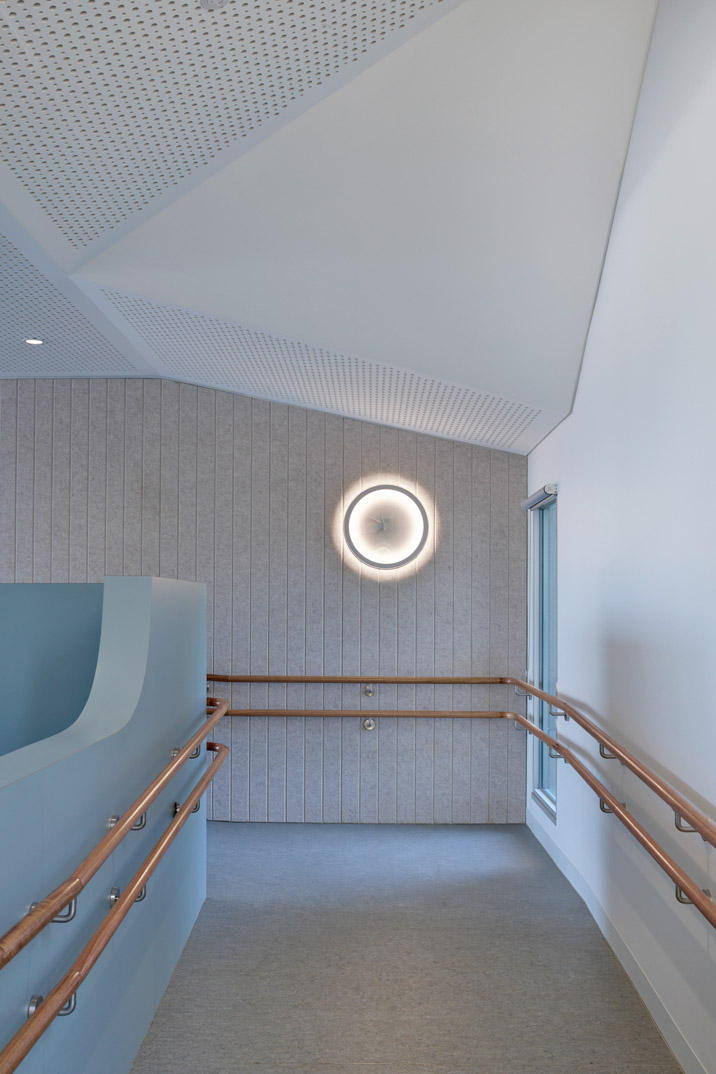
The new administration building sits upon a galvanised skirt and centres around a newly planted tree. The facade is an ever-changing visual thanks to shadows from the surrounding landscape shifting as the sun moves across the sky.
