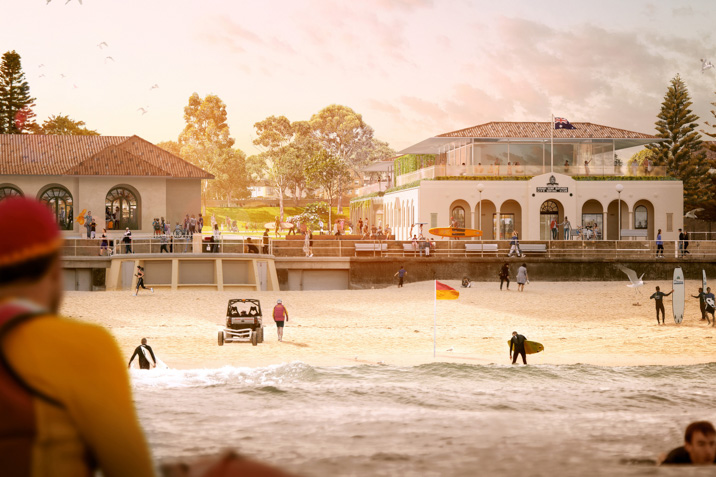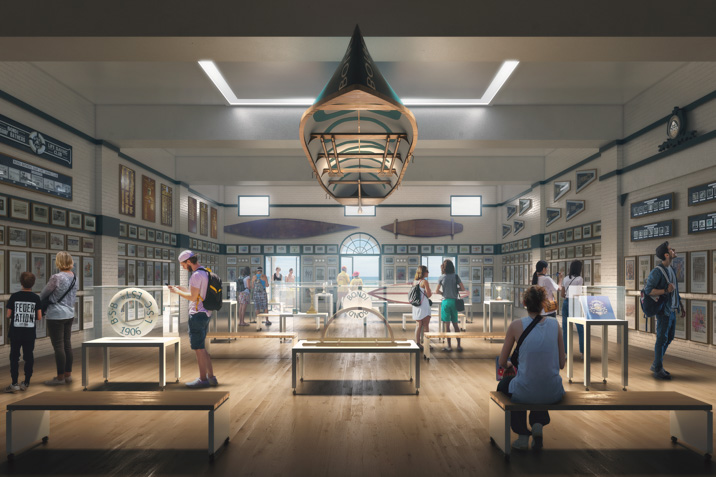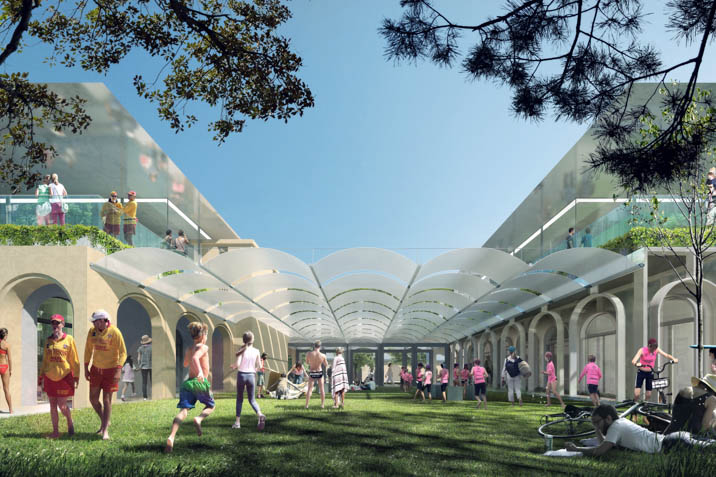The transformation of Bondi Surf Club has been approved by Waverley Council, with Lockhart – Krause Architects’ design celebrating local heritage.
The original 1934 clubhouse will be completely restored when construction begins in 2023. Wavelike arched forms and terracotta will be viewed throughout, drawing a clear line to Bondi’s identity.
The first floor utilises steel and glass and opens out to panoramic views of the ocean. The cantilevered roof allows for the verandah to be made use of at all times irrespective of the weather.

The restoration sees the building become a surf museum, acknowledging the history of surf-life saving that was born on Bondi Beach, which will open it to the public. The change rooms will be retained, with the women’s amenities to be doubled in size to account for females holding 40 percent of club memberships.
A suite of new amenities looks to address a lack of functionality and accessibility within the building. These include a new youth room, increased access for people with disabilities, further storage space, improved frontline ‘Lifesaving’ services with dedicated areas for lifesaving operations and First Aid, along with a gym, offices and education and training spaces.

A pattern of courtyards have been underpinned by lightweight concrete arches that support the rhythm of the original clubhouse. A walkway to the south protects pedestrians from strong winds, creating a new public room open to all.
The new building has been positioned behind the club to improve the landscape. The site is more open as a result, with new seating, showers, drinking fountains and bicycle parking to be implemented, with the existing trees to be retained and new plantations to be added.

The project has received overwhelming support from the community, with not one negative submission put forward to Council by the community. Construction is due to begin next year, with completion to be confirmed.
Images: Supplied

