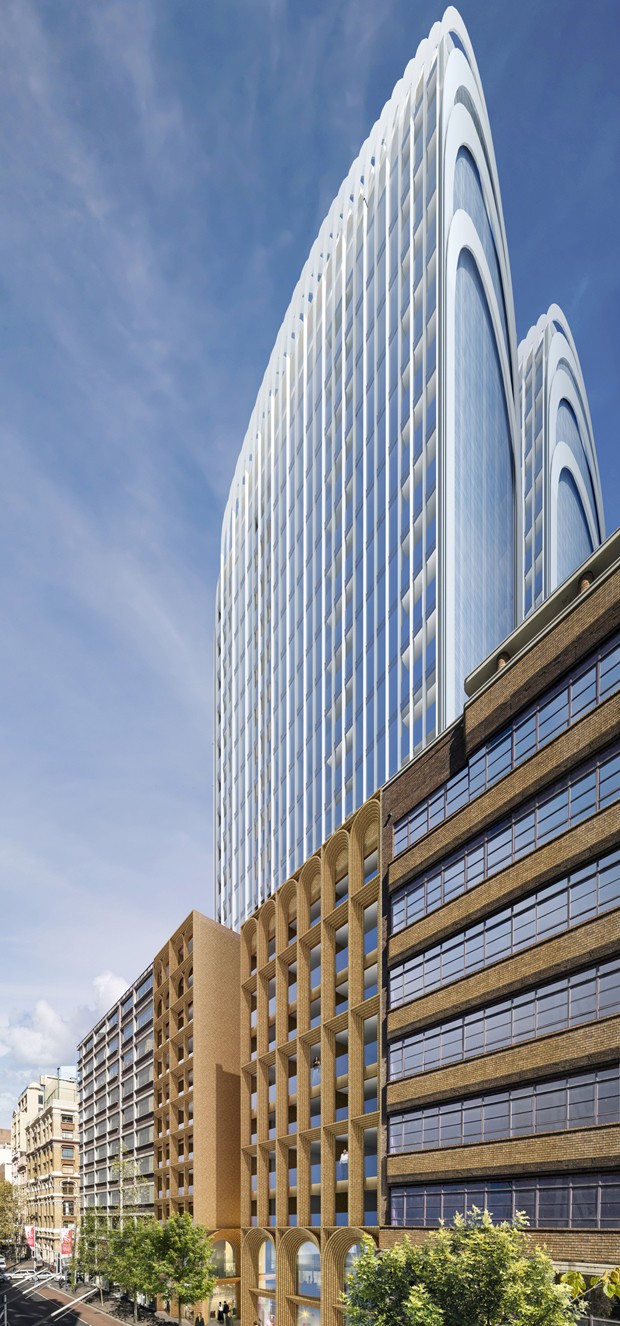Crown Group has unveiled the first images of its 24-storey residential tower set to be built in the heart of Sydney’s CBD at 161-165 Clarence St.
With a rear façade on Kent St, the building is designed by Sydney-based Koichi Takada Architects.
It incorporates a through-site pedestrian walkway between the two streets, heritage-inspired archways on lower levels, and a modern glass-and-steel tower with curved steel roof structure.
Koichi Takada’s design was chosen through a design competition which concluded last month, with the judges agreeing there were a number of excellent submissions, but this one was exceptional.
Crown Group CEO Iwan Sunito said the design would utilise the entire site to its full potential.
Having acquired the site last year, Crown Group has a clear vision to create a building which draws on both local and international experience, Sunito says, with Koichi Takada competing against a field of world-class architecture firms.
“Koichi Takada Architects’ striking design is an exceptional use of space, bravely combining functionality with architectural flair and creativity to a standard befitting this first-class location in the heart of Sydney’s CBD,” Sunito says.
“This building will be unlike any other in Sydney. The building’s curved steel and glass upper exterior will be a distinguished addition to Sydney’s skyline.
“It will redefine architectural boundaries for future residential apartment buildings worldwide,” he says.
 From Kent Street.
From Kent Street.
With the location of the building close to Wynyard Station, Sydney Harbour and everything Sydney’s CBD has to offer, the highest standard of architecture is called for.
“This site’s location sets it apart from other developments and courts the world’s best in architectural design and construction,” Sunito says.
Japanese-Australian architect Koichi Takada has built a reputation for innovative and refined residential designs through his work in Sydney, New York, London and Tokyo.
He says the site’s unique shape and central location is an extraordinary opportunity to create something not simply for residents of the building itself, but a pedestrian-friendly, street-level precinct.
Drawing on local and international inspiration for the design, the building features heritage inspired elements at street level, fused seamlessly with forward-thinking internal features and a modern upper façade.
 From Clarence Street.
From Clarence Street.
The curved roof structure draws inspiration both from Sydney’s archways and the iconic buildings of the New York skyline, Takada says.
“Inspired by the characteristic arches and masonry of Sydney’s significant heritage, a duality is introduced to the façade, represented by the varied aesthetics of the podium and modern and elegant tower.
“The through-site link adds public benefit and is designed to enrich and regenerate public amenity in this area of the CBD. The sculptural tower element floats above the podium, shaping the skyline with a gentle and organic form.”
The building will comprise approximately 200 studio, one, two and three-bedroom apartments with a high standard of residents’ amenities.
A retail, commercial and restaurant precinct will be built on the ground floor, with construction of the building anticipated to begin in mid-2014.

