The awards for urban design have been won by Peter Elliott Architecture + Urban Design, Harry Seidler & Associates, BVN Architecture and Bernard Seeber.
The Walter Burley Griffin Award for Urban Design has been won by Peter Elliott Architecture + Urban Design for the design of the University Lawn Precinct RMIT University.
The jury said:
"For the past twelve years the works at RMIT University Lawn have been slowly unfolding. The realisation of work by just one architect over this extended period of time is refreshing. What was an ad hoc gravel car park surrounded by the rear faces of varied building stock has been transformed into an active precinct. The interventions to the surrounding buildings have been sensitively handled, providing transparency through to the landscaped courtyard while still defining the individual buildings. This in turn provides animation to the once-derelict facades, which now help create complete buildings that address the in-between space as their own.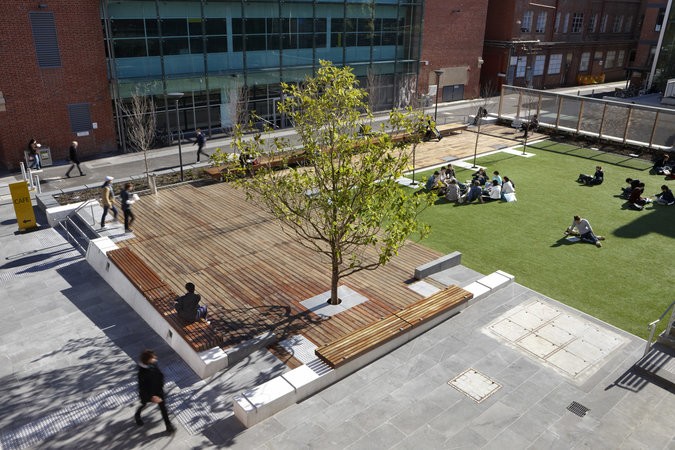
RMIT City campus has traditionally made very little use of its outdoor spaces, and the University Lawn provides an opportunity for students within the campus to pause. Despite the proximity of the Melbourne CBD, a cloistered tranquillity has been instilled. The longevity of the original buildings sits harmoniously with the recently executed works. The stepped terraces mitigate the entrance from the Old Melbourne Gaol down to Bowen Lane. What was once an uninviting rear entrance to the campus is now a celebration of myriad building topologies that are stitched together by a series of successful landscape interventions."
Photography by Dianna Snape
Taronga Zoo Upper Entry Precinct designed by BVN Architecture has won a National Commendation for Urban Design.
The jury said:
"A series of critical urban planning decisions has resulted in a cohesive journey into the grounds of Taronga Zoo. The importance of separating car parking space from the buildings has allowed the act of entering the zoo to become acknowledged, as opposed to being overshadowed by the clutter of buses and drop-off points. The existing Upper Entry building, which features decorative archways, has now taken on the role of entry portal, creating a sense of arrival, theatre and anticipation. Beyond this point, the secondary forecourt is formalised through a series of stepped terraces that surround and exploit a relationship with the existing landscape. This transition zone provides a prelude to the experiences that are about to unfold in the zoo.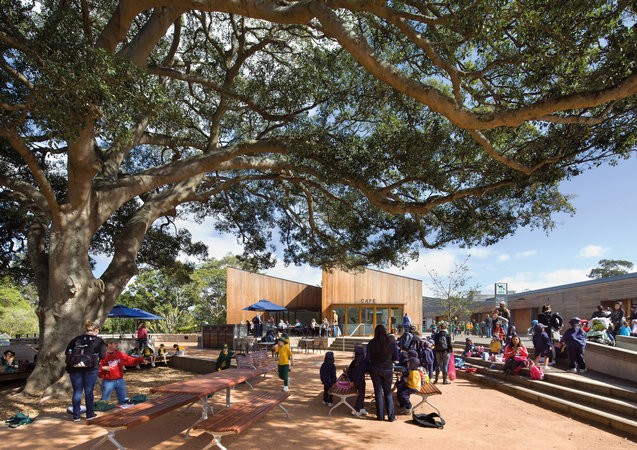
A series of elongated timber pavilions direct the visitor towards ticketing, sales and the ticketed entry point. A draped steel canopy partially connects these structures, delicately shadowing the path forward. Upon exiting, a winding timber ramp gently guides the visitor through the landscape towards one last animal enclosure, looping out again into the zoo plaza.
The success of this project is realised through the generosity of the landscaping and the inclusion of public terrain within the grounds of the zoo. "
Photography by John Gollings
Harry Seidler & Associates have received a National Commendation for Urban Design for Harry's Park.
The jury said:
"This pocket-sized park was built in memory of the late Australian architect Harry Seidler, in honour of his significant contribution to architecture and urban design. The park is a philanthropic gift from Seidler’s wife Penelope Seidler to the City of Sydney, and adjoins the Sir John Sulman Medal-awarded Harry Seidler and Associates office building. The park overlooks Luna Park, offering panoramic views from Lavender Bay to Sydney Harbour Bridge.
The design and materiality pay homage to Seidler’s architecture. The architectural forms reference Seidler’s language, creating contrasting spaces of compression and openness to form intimate seating areas and frame harbour vistas.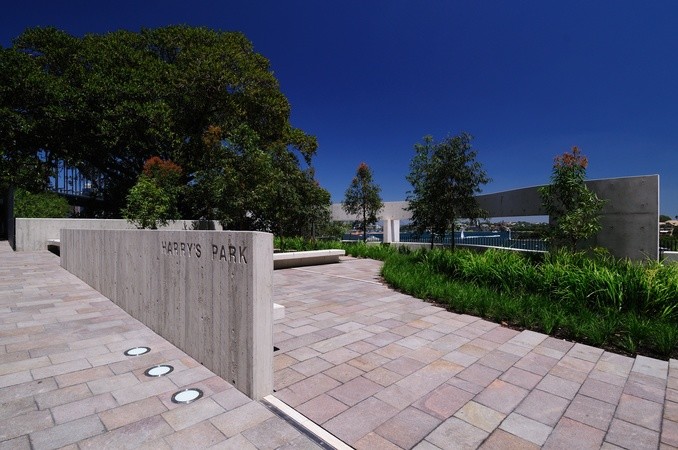
From Glen Street, the park opens a plaza to the Seidler office building, showcasing a vibrant painted metal sculpture by Australian artist Robert Owen. Major plantings of distinctive native angophora trees and lomandra grasses are located on the sunnier southern part of the site, leading to the large-scaled fig tree precinct that provides shade and wind amelioration.
Straight textured grey concrete screen walls, recalling those of the Seidler offices, define the edges of the park and contrast a curved, smooth white concrete feature wall that has been slotted to frame harbour views and backdrop winding bench seating. Together they define the variation of residual spaces within the park. As is common in Seidler’s designs, further contrast is sought, with gnarly angophora branching and Italian porphyry paving regulated within travertine stripes. A glass panel displays a Harry Seidler sketch, with his mantra, ‘To each time its art — To art its freedom’, written on it. This park is a fitting tribute to one of Australia’s preeminent modernist architects."
Photography by Dirk Meinecke
A National Commendation for Urban Design has been awarded to Peter Elliott Architecture + Urban Design for the William Buckley Bridge, Barwon Heads.
The jury said:
"The William Buckley Bridge for pedestrians and cyclists was constructed parallel to a much-loved and reconstructed timber road bridge, in the picturesque coastal town of Barwon Heads, at the mouth of the Barwon River. The bridge relates sensitively to the existing structure and together they form a meaningful relationship to the landscape.
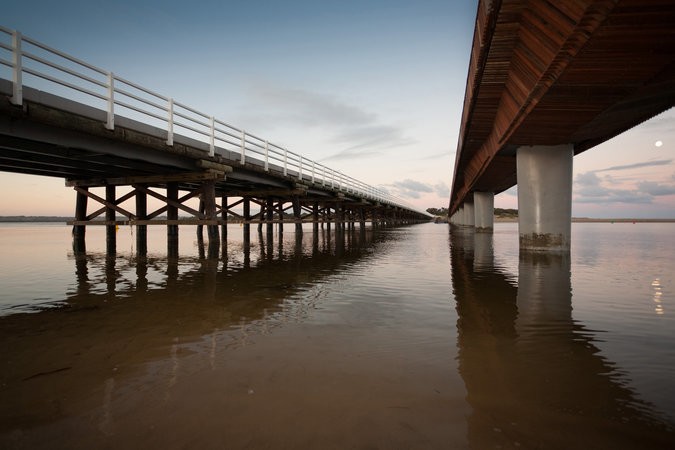
A new timber-decked entry plaza integrates the bridges with the township and foreshore and becomes the point of orientation prior to crossing the estuary or arriving at the edge of town.
The new pedestrian bridge is clearly differentiated from the road bridge, a contemporary concrete structure that is clad in timber, with a cross-section resembling a boat hull. The underside of the bridge has a complex warping geometry where timber battens delightfully rake and interlock to create visual interest and shadowing detail. Every element, material, junction and connection has been carefully crafted in the nature of the material and setting.
This new bridge offers much more than a crossing of the river — it has quickly become a link between the communities of Ocean Grove and Barwon Heads. The emphasis on slow-paced traffic enables a public place where community members and visitors can promenade, fish, ride and pause to enjoy the new vistas at this beautiful setting on the Bellarine Peninsula."
Photography by Sean McPhillips
Bernard Seebers design of the Hilton Communtiy Centre has won a National Commendation for Urban Design.
The jury said:
"This project is an initiative of the City of Fremantle to accommodate a range of current and future community services and facilities in an integrated and coordinated manner. It sits within an area that for many years had been blighted by neglect. The Hilton Community Centre is a successfully realised social planning exercise that reinvigorates community use through the provision of a connected and shared occupation.
The architects have successfully challenged the lack of clarity and have set up a framework that consolidates facilities and developments with a consistent, open and accessible environment through and within it. The re-establishment of the reserve’s east–west access axis and the removal of significant internal barriers enable the community to achieve functional connections and shared development.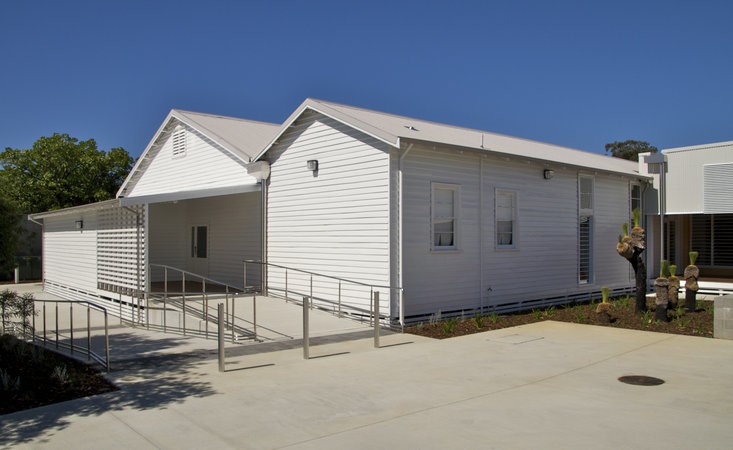
The result successfully integrates new structures with existing stock and includes a community centre and gymnasium facility, a multipurpose arts workshop, new and upgraded toilet facilities, and a multipurpose orientation space. Inserted into the site is a reconstructed community hall with its own history of adaption and re-location – the hall originated in the town of Northam, spent time in the suburb of Melville, and has now settled in Hilton. The conservation and refurbishment of this and other existing features connects the community through time and adds to the continuum of occupation."
Photography by Marion Treasure

