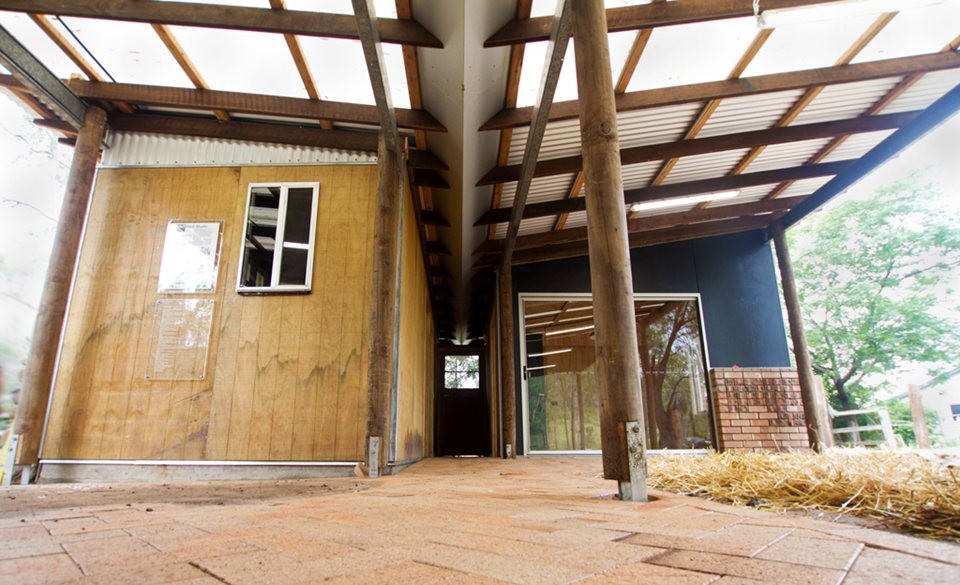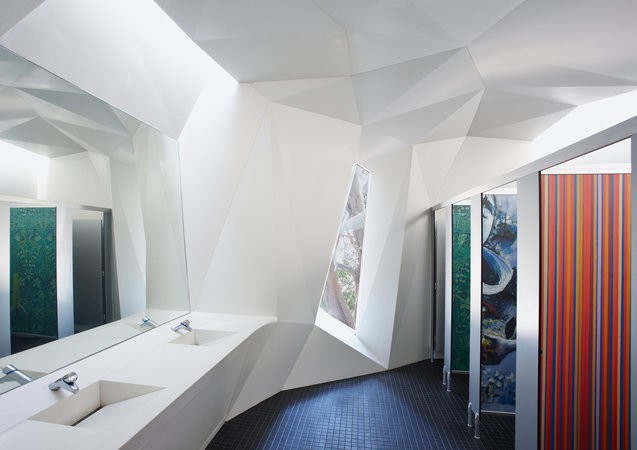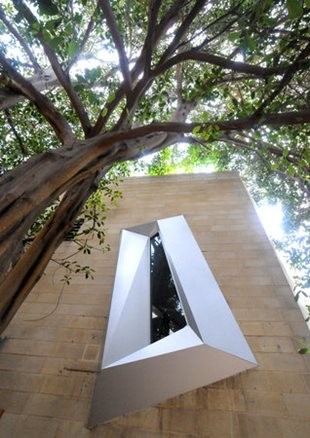Two National Awards for Small Projects have been given to Architecture Real Studio: Queensland University of Technology and Coniglio Ainsworth Architects.
Real Studio: Murphy's Creek BNT — Queensland University of Technology has been awarded a National Award for Small Projects.
The jury said:
"This project was an initiative of Queensland University of Technology’s Real Studio project coordinator Alison McDonald, along with about eighty students who gave up their holidays to work on site.
Real Studio saw students design and build a rural agricultural shed at Murphy’s Creek for use by the Bicentennial National Trail (BNT). The shed, which is situated at a halfway point on what is one of Australia’s most important historic trails, encompasses camp site facilities including an animal shelter, a hitching rail, a feed room, a tack/store room, a first aid room and amenities. The facilities are used by trail riders who follow the historic coach, pioneer and stock routes, packhorse trails and country roads that run the length of Australia’s east coast. The previous facilities were destroyed in flash flooding in January 2011.

Where possible, the trail was designed as a ‘living history’ of Australia, and this philosophy has been mirrored in the building’s design, which retains elements of the previous structure. The height of the retrieved river stone walls that wrap the building serve as a record of the height and power of the floodwater, and many of the materials used in the structure were sourced from the site and the local region. Limited resources motivated an emphasis on recycled/reused materials, dematerialisation, generous sponsorship/donations and ingenuity, ensuring the realisation of the project. Queensland University of Technology’s Real Studio is an example of community engagement that showcases how built environments can add value to the economic, environmental and social landscapes of Australia."
Photography by Productions
Coniglio Ainsworth Architects have received the National Award for Small Project Architecture for the Cultural Centre Amenities project.
The jury said:
"This modest project evokes a sense of surprise and delight and adds a vibrant, unexpected layer to the Perth Cultural Centre Precinct.
In designing the project, Coniglio Ainsworth Architects saw a greater design opportunity than the initial upgrade brief suggested. The architects facilitated a sense of connection with the cultural precinct through careful sculpting of views of the surrounding site and the funnelling of natural light into the internal spaces.

The seamless, faceted geometry of the wall, ceiling, bench and skylight surfaces is designed to enhance the play of natural and artificial lighting to create a luminous, crystalline interior that is reminiscent of Kirt Schwitters’ architectural/sculptural project The Merzbau and the Robert Wiene film The Cabinet of Dr Caligari.
Externally, the inserted windows create a new engagement with the Perth Cultural Centre plaza, converting dark spaces into usable and serene alcoves and cloisters. In addition, these apertures enhance security for users. This project enables the revitalised facility to play a more significant part in the experience of the Perth Cultural Centre. Nicknamed the ‘Loovre’ by the design team, the project represents an excellent collaboration between the City of Perth, the Art Gallery of Western Australia and Coniglio Ainsworth Architects. "
Photography by Trasko - Johnathan Trask

