A Western Australian multi-residential project made from the longest rammed earth wall in the country has won a prize at an international awards program for earthen architecture.
Luigi Rosselli’s The Musterers’ Quarters in Western Australia, also called The Great Wall of WA, is one of eight projects named laureate in the inaugural Terra Awards, the first and only international awards program devoted to celebrating contemporary earthen architecture.
The Terra Award was created to promote the use of earthen building materials in contemporary constructions and to celebrate the best architecture created using these techniques. The awards were presented at a ceremony in Lyon, France on 14 July by Wang Shu, 2012 Pritzker architecture prize laureate.
Awards were handed out across eight categories including Individual Housing, Collective Housing, School, Sports and Health Facilities, Cultural Facilities and Religious Buildings, Offices, Shops and Factories, Interior Layout and Design, Exterior Design, Art and Landscape, Architecture and Local Development.
The Musterers’ Quarters was awarded the Collective Housing category laureate.
ABOUT THE MUSTERERS’ QUARTERS
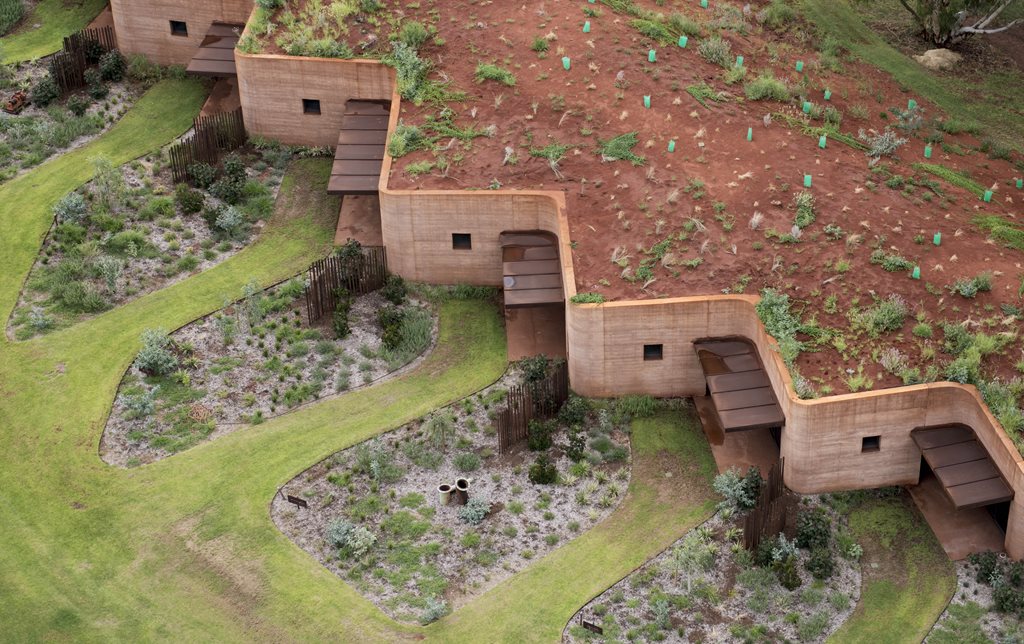
The Musterers’ Quarters, Western Australia by Luigi Rosselli. Photography by Edward Birch
The Musterers’ Quarters is a multi-residential project by Luigi Rosselli which features the longest rammed earth wall in Australia. It is located on a remote Pilbara (in North Western Australia) cattle station.
In order to counteract the severe climatic conditions of the Pilbara the decision was made to bury accommodation units into an existing sand dune. The client required twelve compact and functional units, maintenance free and energy efficient both when in use and vacant. The subterranean construction creates a thermal mass keeping the buildings cool in the daytime while the thermal mass of the soil and rammed earth wall then transfers heat into the rooms at night.
Luigi Rosselli’s design represents a new approach to North Western Australian architecture, moving away from the sun baked, thin corrugated metal shelters to naturally cooled earth architecture and the aerial view of this landscape and the zigzagging wall is reminiscent of traditional aboriginal paintings.
On the highest point a Chapel dominates the Musterers’ quarters – a multipurpose room imbibed of the sacred aura of the place, from the original indigenous caretakers of the site to the headstones marking the graves of the first settlers at the bottom of the hill. The oval-shaped room is also a meeting point, a meditation place and a contemplative look out.

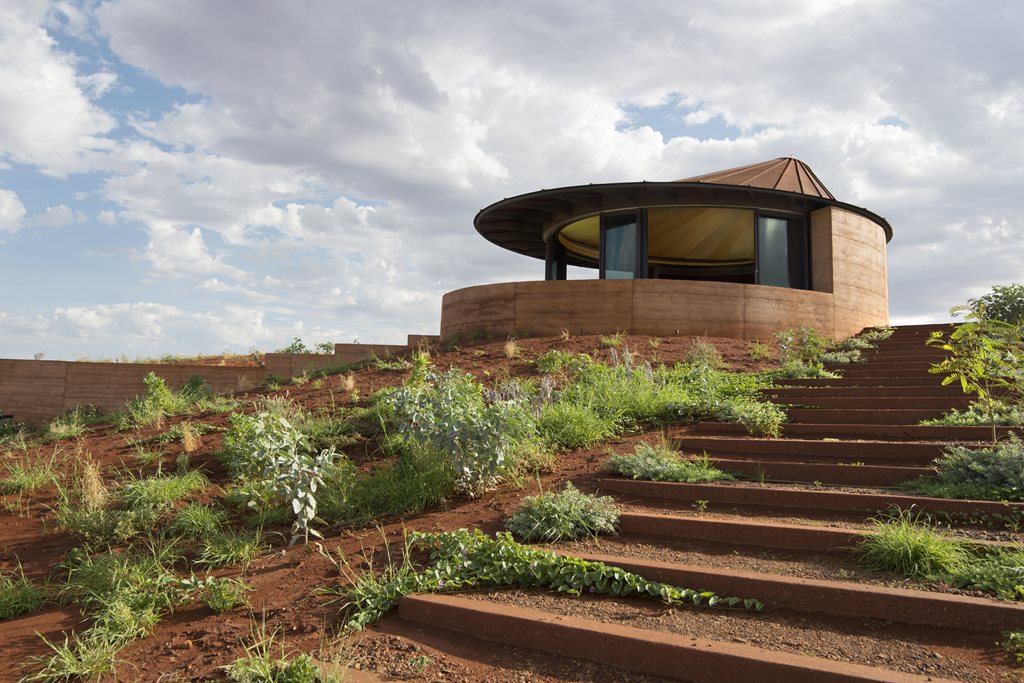
The Musterers’ Quarters, Western Australia by Luigi Rosselli. Photography by Edward Birch
The other seven winners of the Terra Award were:
INDIVIDUAL HOUSING
21st Century Vernacular House, Spain by Angels Castellarnau Visus
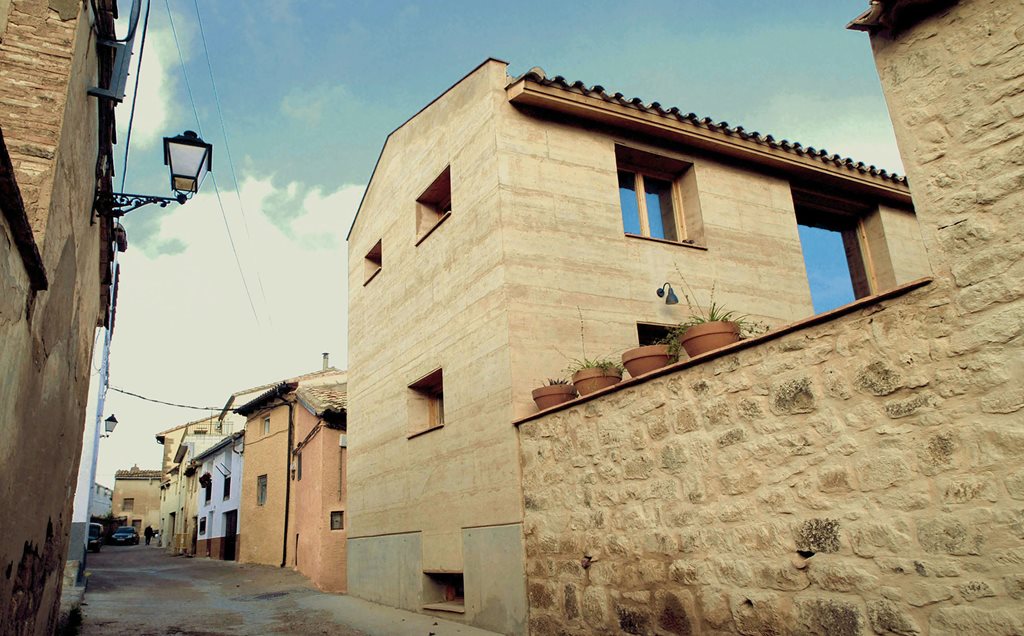
21st Century Vernacular House, Spain by Angels Castellarnau Visus. Image: Terra Award
SCHOOL, SPORTS & HEALTH FACILITIES
High School Paimboue, New Caledonia by André Berthier, Joseph Frassanito, Espaces Libres (K’ADH)
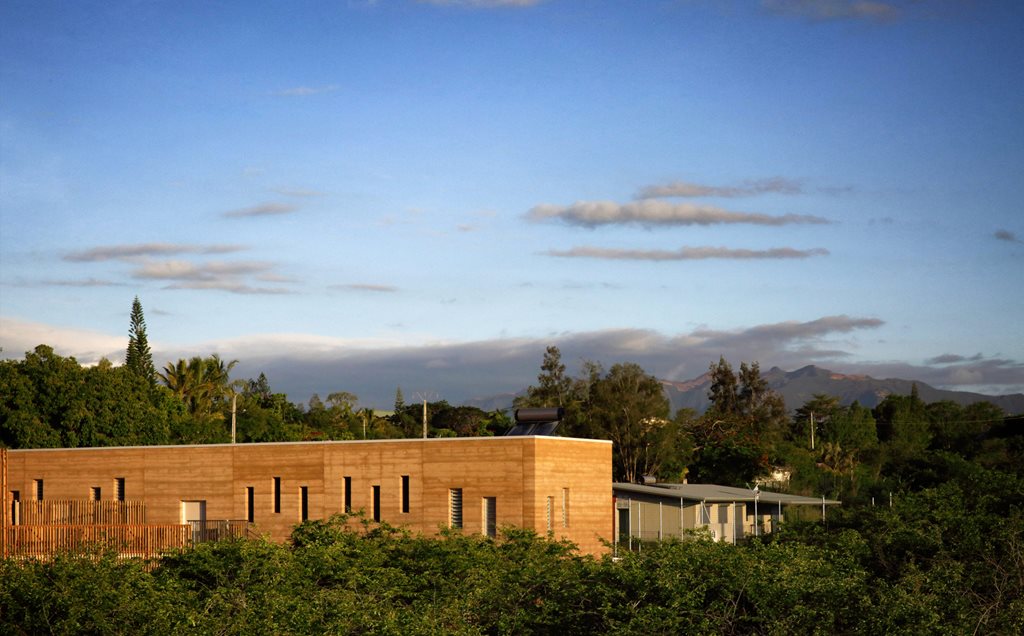
High School Paimboue, New Caledonia by André Berthier, Joseph Frassanito, Espaces Libres (K’ADH). Image: Terra Award
PUBLIC CULTURAL FACILITIES
Ambepussa Community Library, Sri Lanka by Robust Architecture Workshop
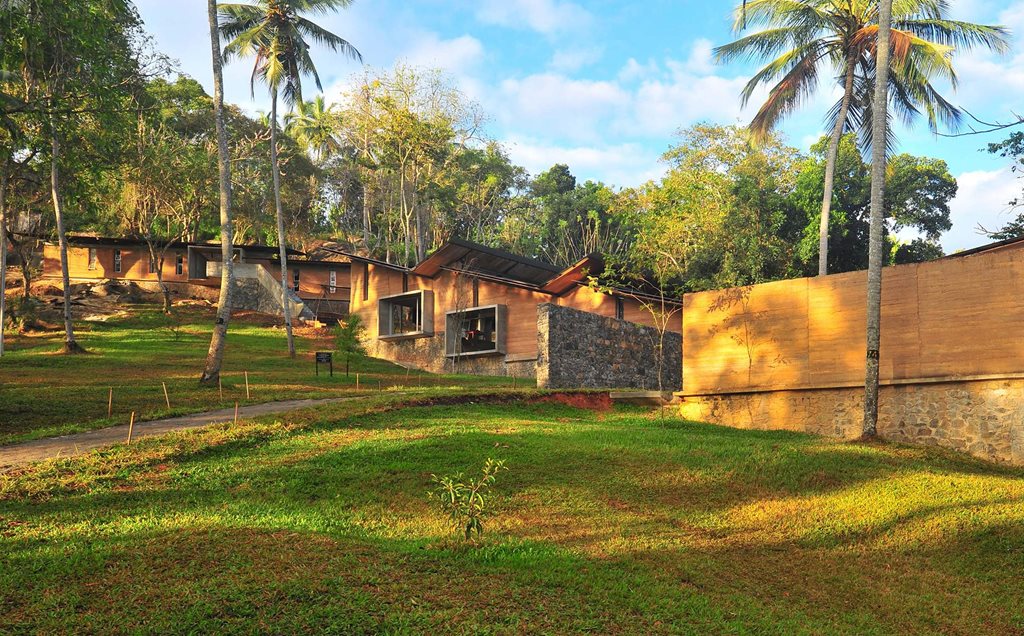
Ambepussa Community Library, Sri Lanka by Robust Architecture Workshop. Image: Terra Award
OFFICES, SHOPS & FACTORIES CATEGORY
Koudougou’s Central Market, Burinka-Faso by Laurent Séchaud and Pierre Jequier
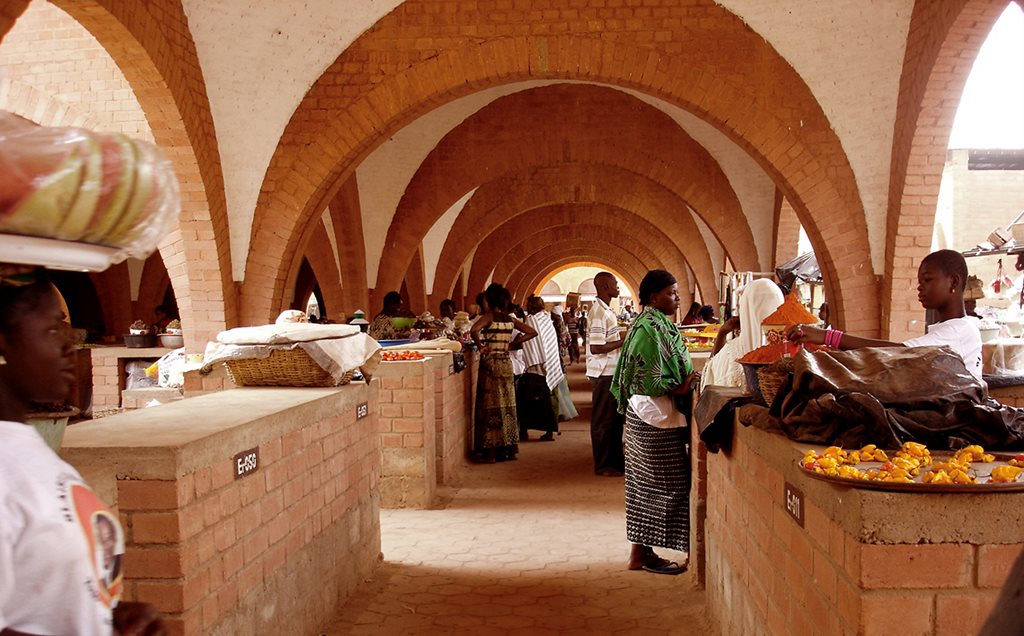
Koudougou’s Central Market, Burinka-Faso by Laurent Séchaud and Pierre Jequier. Image: Terra Award
INTERIOR LAYOUT & DESIGN CATEGORY
Renovation of the Jahili Fort, Abu Dhabi by Roswag & Jankowski Architekten
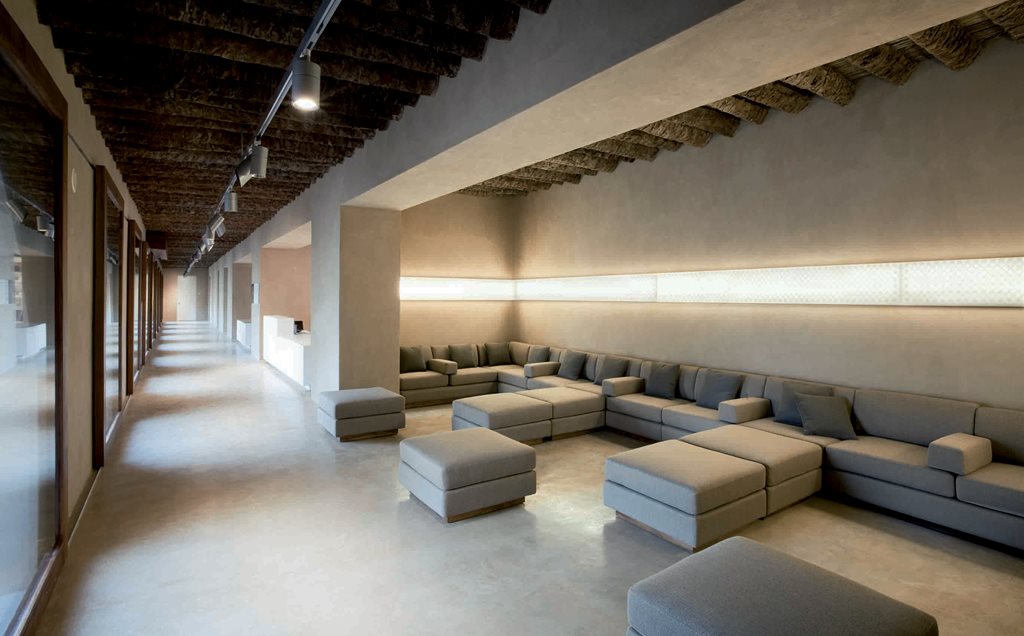
Renovation of the Jahili Fort, Abu Dhabi by Roswag & Jankowski Architekten. Image: Terra Award
EXTERIOR DESIGN, ART & LANDSCAPE CATEGORY
Stairway to Heaven and City of Orion, Morocco by Hannsjörg Voth
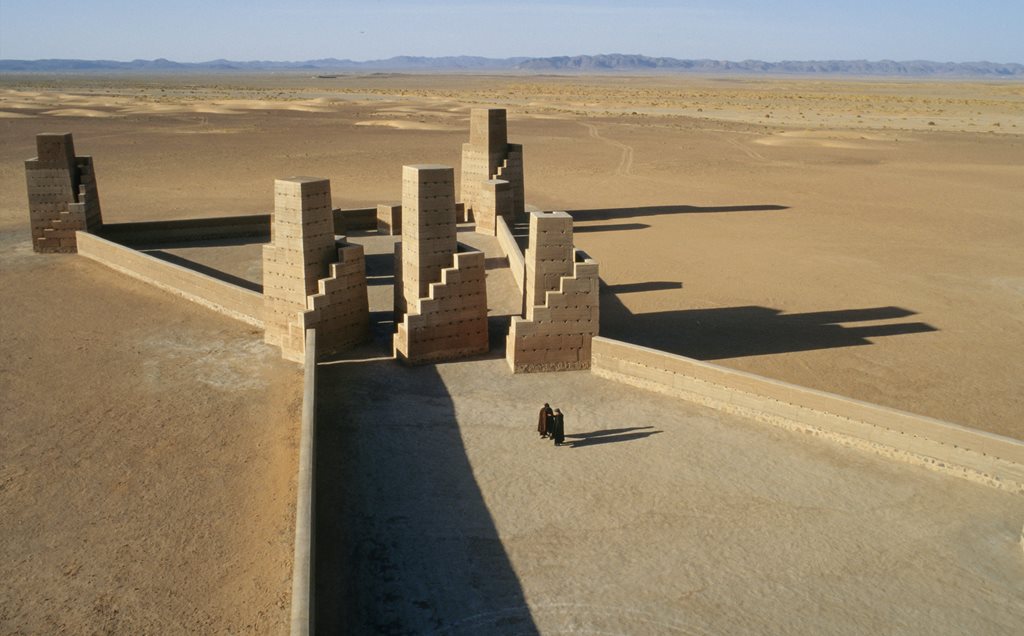
Stairway to Heaven and City of Orion, Morocco by Hannsjörg Voth. Image: Terra Award
ARCHITECTURE & LOCAL DEVELOPMENT CATEGORY
Post Earthquake Village Reconstruction, China by Mu Jun, Edward Ng, Zhou Tiegang, Wan Li and Ma Jie
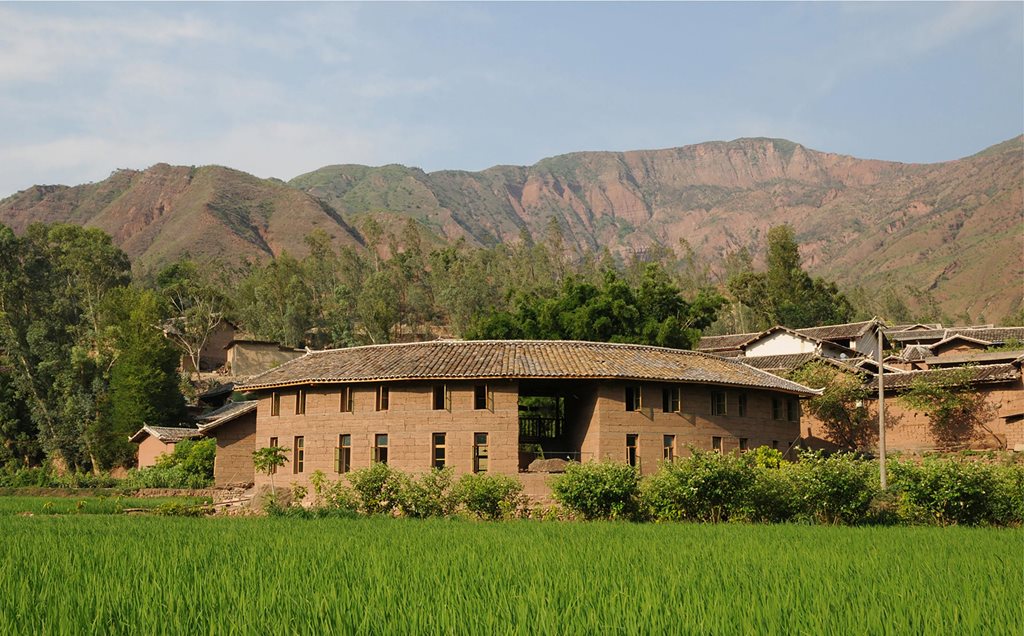
Post Earthquake Village Reconstruction, China by Mu Jun, Edward Ng, Zhou Tiegang, Wan Li and Ma Jie. Image: Terra Award
WORKSHOPS, TRAINING & FESTIVALS CATEGORY
SECMOL School Building, India by Sonam Wangchuk together with students and volunteers

SECMOL School Building, India by Sonam Wangchuk together with students and volunteers. Image: Terra Award

