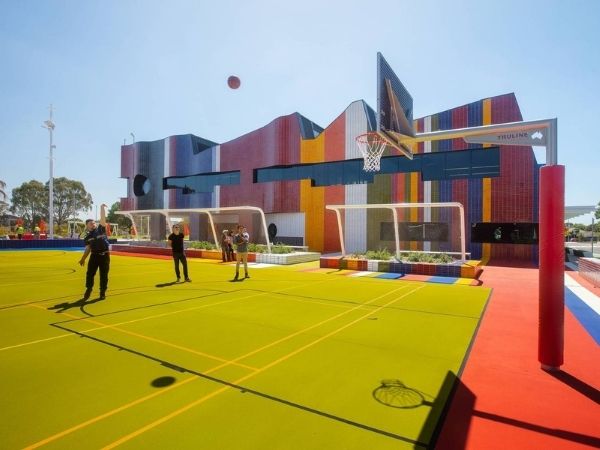Springvale’s Community Hub, designed by Lyons and completed last year, provides a mirror to a diverse community, reflected through the building’s distinct exterior faces. A multipurpose community facility, Lyons have devised a building that unpacks the ideas of identity and community.
The building, moving away from conventional facade composition, comprises four unmistakable ‘faces’. One concave side of the building is directly inspired by the river red gums planted in the garden, with timber the dominative feature. Another side is made of stacked glazed bricks, and is reminiscent of a striped flag moving in the wind.

The opposite facade is home to red eaves and triple-brick courses, and channels the suburban backyard. The corners of the building encourage the marriage of each facade, as opposed to leaving them disconnected. The faces flow into each other at each junction, emphasising interrelation.
Moving inside, visitors of the facility are greeted by a first rate library and three double-height spaces: the Technology Hall, Service Hall, and Exhibition Hall.


Intense colour schemes for each space and location assist with wayfinding. Coloured timber panelling acknowledges the surrounding landscape and culture. The Service Hall is of a rich red quality, signifying the Enterprise ‘rose’. Greens in the Technology Hall acknowledge the gum tree plantations within the region, with the golden hues of the Exhibition Hall reflecting the site’s civic origins, with Springvale’s former City Hall previously resting on the site.

The first level of the space plays host to access to the more social spaces including the customer service centre, public computer labs, the Kids and Junior areas, and a café. Heading upstairs, private spaces such as ‘The Lounge’, ‘The Studio’ makers’ space, and a variety of civic rooms for hire offer computer bays and casual seating. The second level plays host to an all-angles view of the Technology Hall, access to a generous wrap-around balcony, as well as a space that is awash with natural light thanks to a number of skylights and windows.

One of the most ethnically diverse townships in Australia, the ABS indicates that a sizable portion of Springvale’s residents have migrated from South East Asia. This can be traced back to The Enterprise Migrant Hostel opening its doors in the late 1960s, with the hostel housing approximately 30,000 migrants over a 20 year period. The suburb was a true flagship of migrant communities, similar to Sydney’s Cabramatta, with religious temples seen amongst the suburb’s skyline.

Achieving a 6-star Green Star and carbon-neutral rating, the facility utilises rainwater management systems, large photovoltaic panels, large windows reducing the need for artificial heating and sustainable heating and cooling systems to underline its sustainable qualities.

Through the design of the Springvale Community Hub, Lyons have echoed the values of a whole community, celebrating the diverse nature of a suburb steeped in a rich migrant history. To read more about the facility, head to lyonsarch.com.au/project/springvale-community-hub.

