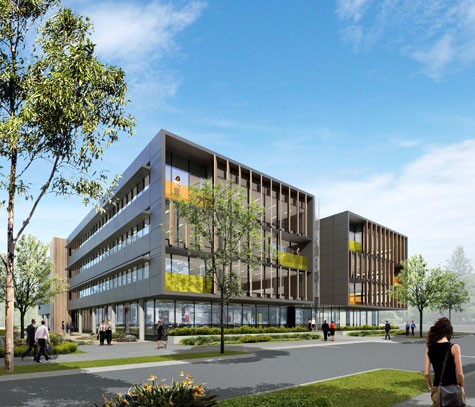
Above: Bates Smart's design includes a wall of solar cells.
NSW’s first planning panel has given the go-ahead for two developments, within a fleeting 25-minute meeting.
The Southern Region Joint Regional Planning Panel, chaired by Pam Allen, approved the two developments for the University of Wollongong’s Innovation Campus on Friday.
The buildings include a four-storey 10,000sqm office and research building designed by Bates Smart, and a three-storey research, office and laboratory building designed by S2F Architects.
The research and laboratory building features an entire wall of solar cells, Innovation Campus’ director, David Fuller, told Architecture & Design.
There is a strong demand in Wollongong for large office floor plates and the centre is one of the few places able to provide spaces of up to 2,600sqm, Fuller said.
“Businesses want to expand on one level. Having your team together creates its own efficiencies,” he said. The office and research building will be leased by independent businesses. The university is currently in discussions about whether it will tender for an architect to plan the interior fit out, Fuller said.
“For Wollongong this means jobs. It’s the knowledge economy starting to kick in,” he said.
The Property Council hailed the panels for bringing “depoliticised decision making” to developments.
“The new regional planning panels mean independent experts can now determine applications based on the planning merits, not the politics of the day,” Property Council Illawarra chair Geoff Jones said.
The panel was clearly made up of “experienced” and “well respected” members, he said.
“When Wollongong is able to regain local political leaders they will be able to refocus on setting the right planning frameworks for their community, not day to day decision making on individual projects,” Jones said.
Below: Bates Smart's design; Atrium of Bates Smart Design; S2F Architects' designs.





