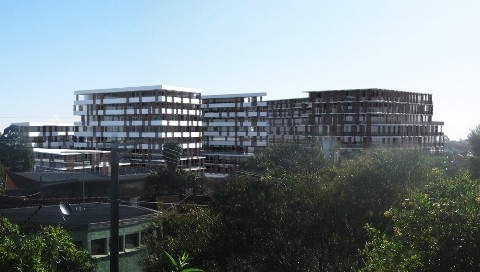The Lewisham Estates development has been approved by the New South Wales Department of Planning, including for seven mixed use 10 storey residential towers.
The approval follows preliminary approval by NSW Planning Assessment Commission earlier in the year.
It provides for a comprehensive master plan for a precinct in Lewisham, Sydney. The site adjoins Lewisham Railway Station and a new light rail station.
The scheme designed by Tony Owen Partners includes seven mixed use residential towers with a maximum height or 10 storeys, home office, retail and several levels of basement parking. This includes up to 430 residential with a maximum yield of 39,500 sqm.
The master plan includes a central park as well as a network of public greens, cycle ways and communal open spaces.

The project has been design to promote permeability and connectivity with the surrounding residential area.
Renders courtesy Tony Owen Partners

