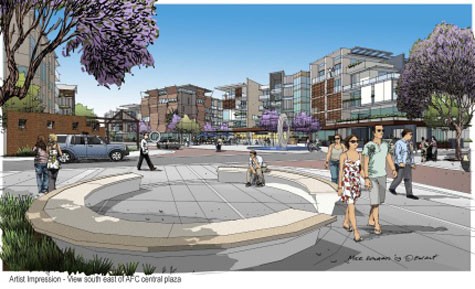
After three years of design and consultation, the Subi Centro Australian Fine China (AFC) project has finally won approval… but not without compromise.
WA planning minister John Day has imposed height and floor space restrictions on the 4.4ha mixed use site, limiting buildings to three-to-five storeys with corner elements of six storeys, after residents were vocally opposed to the buildings’ scale.
Designed by Paul Jones, founder of JCY Architects, the development is a continuation of the townhouse aesthetic on the east, neighbouring Darbon Crescent.
A central spine connects the development to the existing major parkland to its north, along with a landscaped plaza, coffee shop and community meeting place.
Andrew Howe, director of TPG, provided urban planning and design for the project.
The site has significant heritage value, with the AFC factory involved in commercial pottery production since the inter-war period.
The approved design, with heritage planning by Sheridan Burke of Godden Mackay Logan, retains a portion of the calyx wall, an old kiln, former ANC machinery and will include interpretive public art.
The project incorporates a number of initiatives to reduce water and energy use and will achieve some major innovations, including a centralised approach to rainwater storage and reuse for offsetting potable demand in all buildings - the first of its kind in Western Australia. Dr Kathy Meney from Syrinx was the project's sustainability consultant.
“These initiatives will achieve about a 50 per cent reduction in scheme water and non-renewable energy use and a 55 per cent reduction in greenhouse emissions,” Day said.
“This is a redevelopment for WA to be proud of and will be a lost opportunity if the land is not developed in the way proposed.”
Subdivision works at the AFC site will begin in 2010 and the residential and commercial building will be progressively constructed by developers in the next five years.





