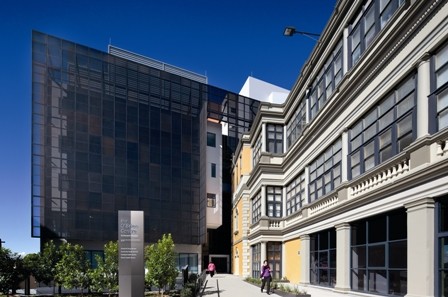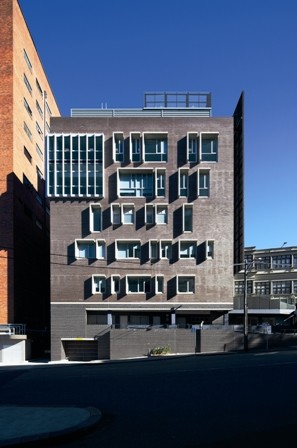 The new O’Brien Building on the St Vincent’s Hospital campus in Darlinghurst, Sydney, has been designed by BVN Architecture.
The new O’Brien Building on the St Vincent’s Hospital campus in Darlinghurst, Sydney, has been designed by BVN Architecture.
The architectural strategy was to give back to Darlinghurst the lost corner of Victoria and Burton Streets.
At the same time the O’Brien Building creates a new urban square and liberates the heritage façade of the deLacy Building, which was hidden for several years.
According to James Grose, BVN national director, "by demolishing the many unsympathetic additions we were able to pull the O’Brien building back from the deLacy, thereby creating a human scaled courtyard that reveals the fine detailing and corbelling of the 1890’s building with its 1930 colonnade."
Placing the O’Brien building to the rear of the existing deLacy building created a tight site. Internally, an open atrium creates a stairwell from level three up to level seven to bring daylight down from the upper level clerestory.
The first two floors are below ground and have a high level of security. The O’Brien management team took a strategic decision to locate the main board room and meeting rooms in the middle of the facility, which is visible to staff through glass walls overlooking the stair void.

Kitchens and lounges are also located around the atrium on higher levels, giving staff plenty of natural light in a spacious café that opens onto a sun-filled courtyard.
Patient facilities include a sunny common room with a large café/kitchen opening onto a courtyard. Harbour views are captured in a two-storey glazed box on the Burton Street side of the building, which includes meeting rooms and offices.
The patient wards and consulting rooms are planned around parallel corridors easily accessible from the central stair and lift lobbies and are finished with warm colours and materials.
The building is part of the urban consolidation of St Vincent’s services into the hospital campus from three different sites for drug and alcohol, community health, and mental health services.

