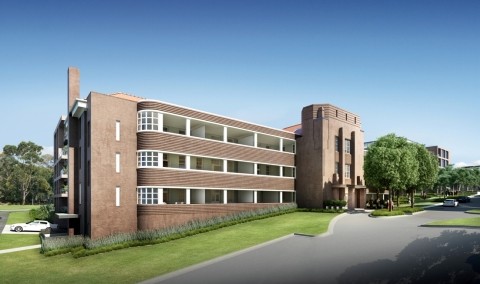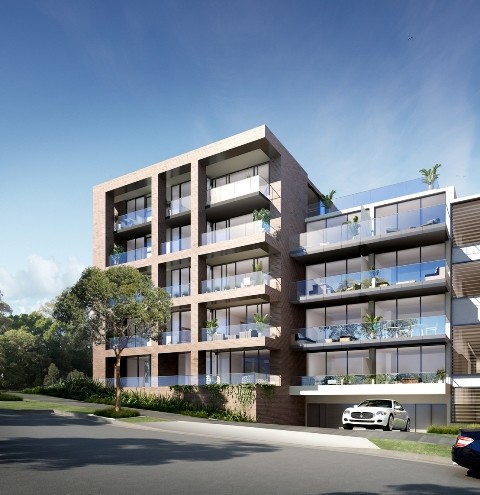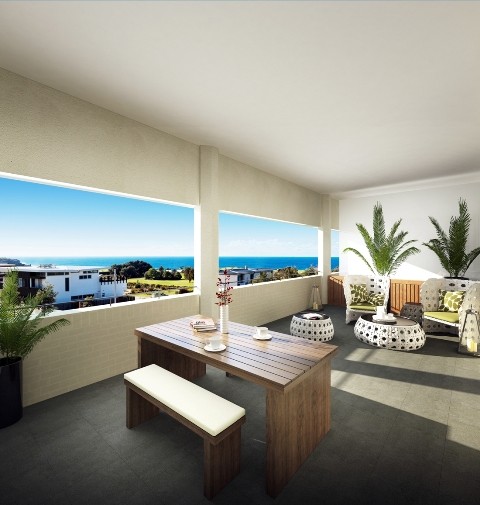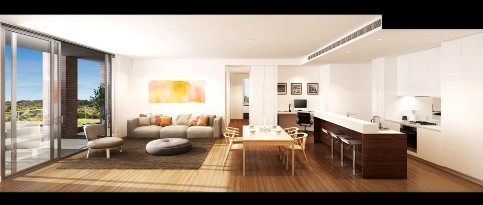Renders have been published of designs from Stage One of Brookfield Residential Properties and Bates Smart Architects’ anticipated new residential development at Sydney’s Little Bay.
Coastal Quarter sits within Prince Henry, the area named after the hospital that for many years occupied the Little Bay headland. The new development will comprise a mix of art-deco heritage conversions and modern new buildings.
Developed by Brookfield Residential Properties, the $127 million Coastal Quarter development will comprise 163 apartments across two restored art deco heritage buildings and two newly constructed buildings once completed in 2014.

The first stage now being launched comprises 74 apartments across two distinct low-rise buildings: Seaview, an art-deco building and Fairview, a newly constructed modern building.
The developers say they will ensure the integrity of the existing heritage building is retained and will return the facades to its original form while updating the interiors for a more contemporary buyer.
The Fairview building to be released in Stage One will aim to complement the art-deco building by drawing on features and materials from the building in its design.

The art deco Seaview will span three levels in height and will comprise six two-storey apartments in both two and three bedroom floorplans as well as 14 one level apartments in a mix of one, two and three bedroom configurations.
Fairview will comprise a total of 54 apartments across five floors with three exclusive penthouse apartments. It will have 33 one bedroom units, 14 two bedroom apartments and seven, three bedroom apartments. The apartments feature stunning views of the ocean or the surrounding parklands and golf course.
The exterior design of Fairview will enhance the 1930’s brick facade of the adjacent art deco building and will seek to incorporate design elements from it into the new design, with sections of the face brick used in the new building.

The art deco building benefits from long, deep north facing balconies and verandas which are perfect for entertaining. Communal gardens will also enhance the development with lush landscaping.
Light-filled apartments will take advantage of the panoramic coastline and golf course views.
Bates Smart have designed the interiors featuring up to 3.3 metre high ceilings, grand windows or floor to ceiling glass, sleek, streamlined kitchens integrated with living and dining areas and generous alfresco areas.

“Our design will enhance the existing buildings but also create spaces that are suited to a modern lifestyle. There is a lot to work with, with the spectacular high ceilings in the art deco building and the huge balconies but it will also be great to create our own vision in the new building,” said Simon Swaney from Bates Smart.
Natural cross ventilation will be utilised with shading and sun controls such as sliding louvered screens with horizontal operable louvers creating air filled spaces.
Construction for Stage One will commence in early 2012 with completion anticipated for June 2013.
The project follows the successful development of Bay Terraces comprising 53 dwellings and East Village comprising 40 residences which sold out within weeks.

