HDR | Rice Daubney has revealed its designs for the new state of the art Novartis headquarters campus in Sydney, which will bring together the Novartis group of companies under one roof for the first time. The practice is working with Marprop, the Development Manager from inception to completion, and Ganellen, the Design & Construction Contractor, to bring the project to life.
Encompassing Alcon, Novartis Pharmaceuticals and Sandoz, Novartis is a healthcare company that sought an environment that would facilitate collaboration, inspire productivity and performance, and allow it to connect with its customers and industry stakeholders.
It is expected that the design of the new building, which is tailored exclusively to suit Novartis’ needs, will help achieve these aims. Staff, seen as a combined working group, will be brought together, with a clear emphasis on increasing interaction both within businesses as well as different divisions.
Spanning six storeys and over 10,000sqm, the building consists of a highly transparent rectangular glass box perched on the side of the slopping site. This glass box is a translation of Novartis’ foundations of fact-based science, while the contrasting sinuous curved timber and aluminium forms that anchor the development act as both the physical and emotional core of the structure.
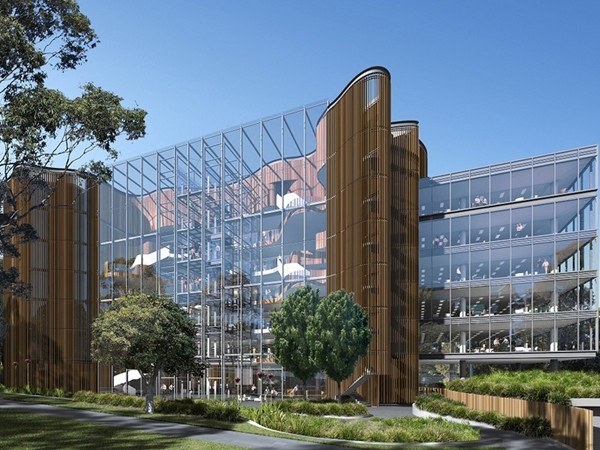
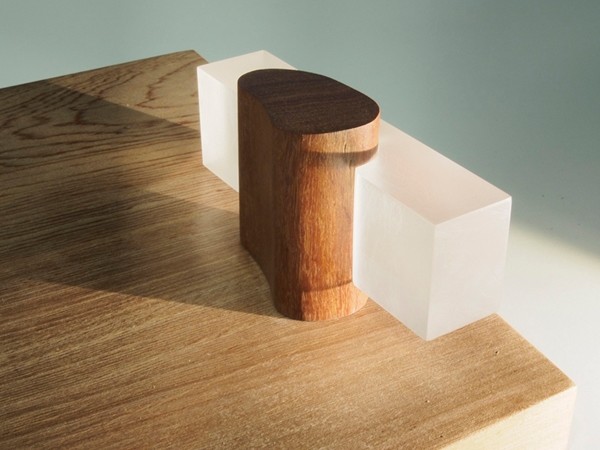
The structural interpretation of Novartis’ values extends into the internal spaces, which revolve around a central space that creates opportunities for interaction and promotes communication between levels, businesses, departments and staff.
This central space connects the ground floor lobby, café and Novartis museum with the working floors, top level meetings rooms and a roof garden.
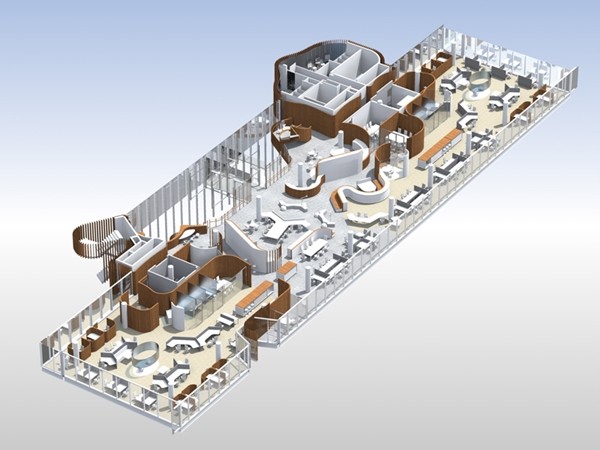
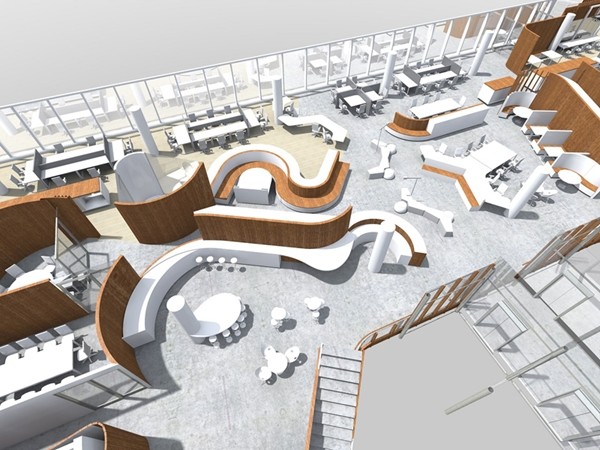
Furthering the concept of collaboration, Novartis has adopted an activity-based working model dubbed “the Novartis way of working”, which capitalises on the building structure and lay out to provide flexible working environments for employees.
This environment also allows the business to welcome both field-based staff and visitors, while offering a variety of working styles and allowing a series of different working processes to occur in one building.
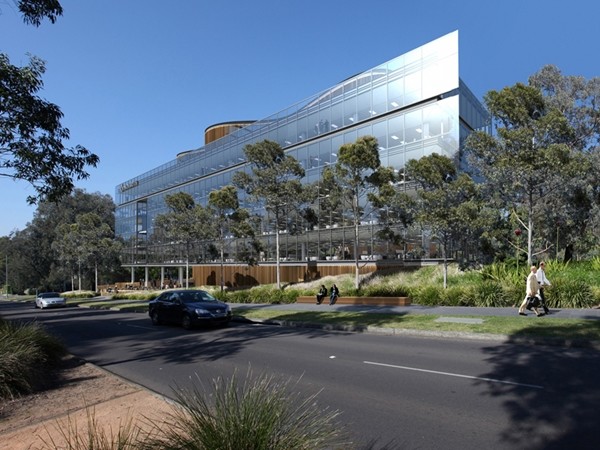
Targeting a 5 Star Green star rating from the Green Building Council of Australia, and a 5 Star energy rating from the National Australian Built Environment Rating System (NABERS), the building is due for completion at the end of 2015.
Ganellen is the project's design and construction contractor, and Marprop its development manager.

