Open House Melbourne will once again offer the public unprecedented access to city’s iconic buildings in 2016, opening the doors to Melbourne’s favourite buildings over two days in late July.
To take place on Saturday 30th July and Sunday 31st July, the 2016 Open House Melbourne Weekend includes an expanded metro footprint on the 2015 program, which has opened up new residential additions and increased the focus on the city’s West.
The Weekend also includes a whole host of talks, exhibitions and screenings that will explore Melbourne’s culture through its built environment.
OPEN ACCESS AND PRE-BOOKED TOURS
The 2016 Open House Melbourne Weekend will feature 143 buildings including over 100 open access buildings where one could just turn up on the day. Some buildings will require pre-booking, which will open on 18 July via Eventbrite. Over 5,000 places are available on pre-booked tours this year.
Here are a few of our favourites to get you started:
MEDIBANK PLACE
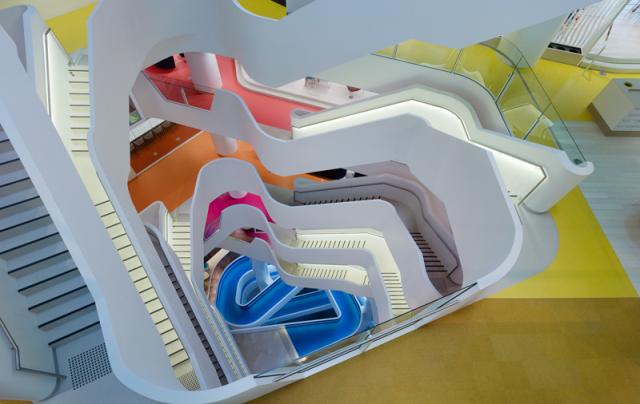
Located in Melbourne’s Docklands, Medibank’s head office offers one of the healthiest workplaces in the world – a thriving work environment incorporating health, collaboration, engagement and productivity. Employees can choose from more than 26 types of work settings. The building was designed by Hassel and was built in 2014.
STUDIO ONE
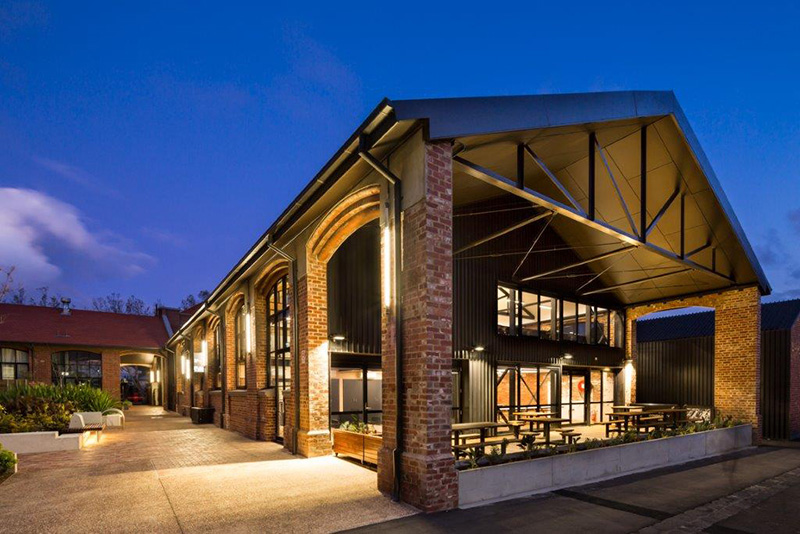
Designed by Six Degrees this year, Studio One is home to the Richmond Community Learning Centre (RCLC). The rooms within the hub are the Wominjeka Room, the Radio Room and the Hugo Wertheim Room, all bearing names that acknowledge the history of the site.
MYER MURAL HALL
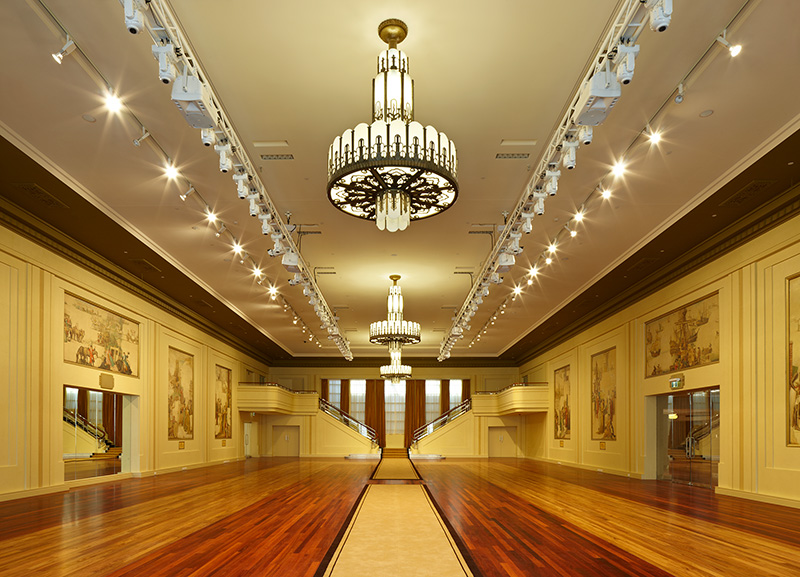
Myer Mural Hall, built in 1933, is a large rectangular space with a decorative plaster ceiling, balconies and wall panels. The space is one of the only surviving examples of the Streamline Moderne, and is decorated with ten murals that pay homage to significant historical female figures in various fields.
GLASSHOUSE
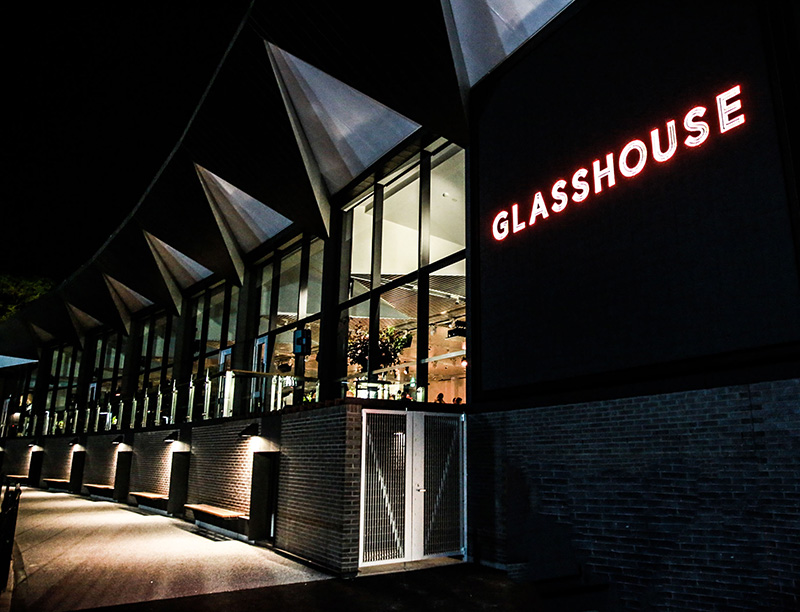
Located on the banks of the Yarra River and in the heart of the Olympic Park, Glasshouse is a premier sports facility. The event space was built in 2015 by Croxen Ramsay and has four-metre-high ceilings, and floor-to-ceiling double-glazed windows.
HARMER ARCHITECTURE STUDIO
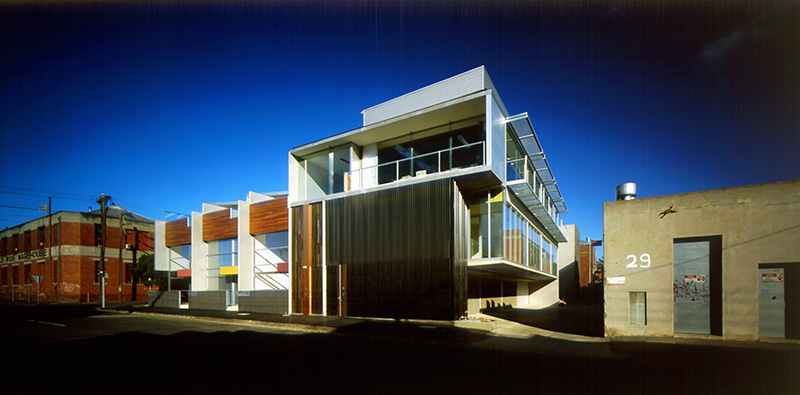
When completed in 2003, Harmer Architecture Studio received three AIA awards for Design Excellence and Best Corporate Interior Australia in the IDAA Interior Design awards. The studio, designed by Philip Harmer, boasts experimentation and fun, and is a fine example of Harmer Architecture’s design capabilities.
5X4 HAYES LANE PROJECT
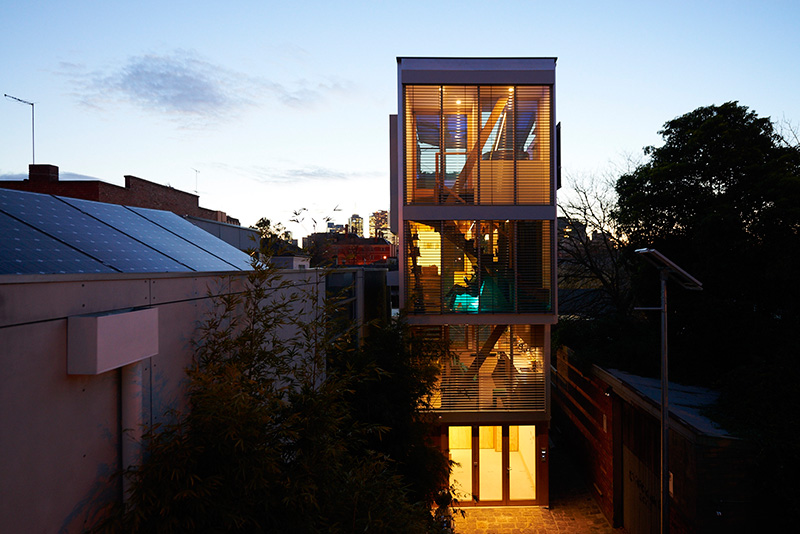
The 5x4 Hayes Lane Project, built in 2015, is an inner-city dwelling set on a five by four meters space. The unique project uses the ‘One Planet Living’ principles and their aims to reduce one’s urban ecological footprint through physical design.
FOOTSCRAY TOWN HALL
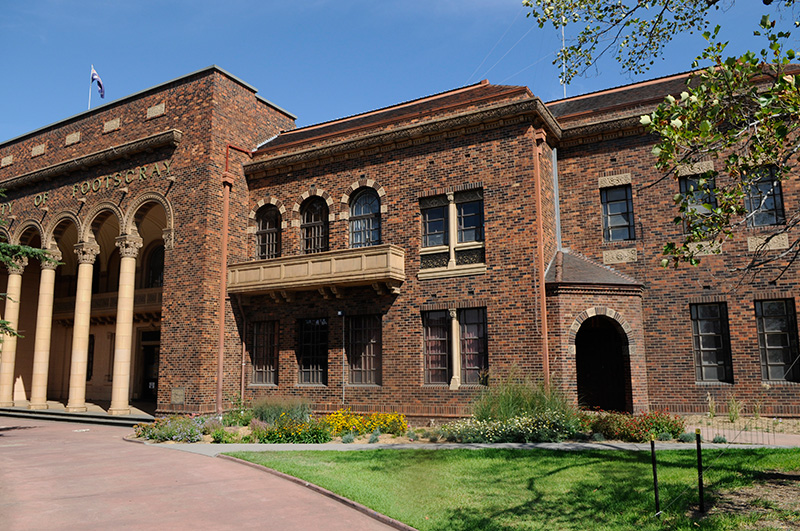
Footscray Town Hall is the only known example of the American Romanesque style applied to a civic building in Victoria. The building, built in 1936, was considered extravagant by a suburb coming out of a depression at the time. It was designed by Joseph Plottel.
BIO21 INSTITUTE DAVID PENINGTON BUILDING
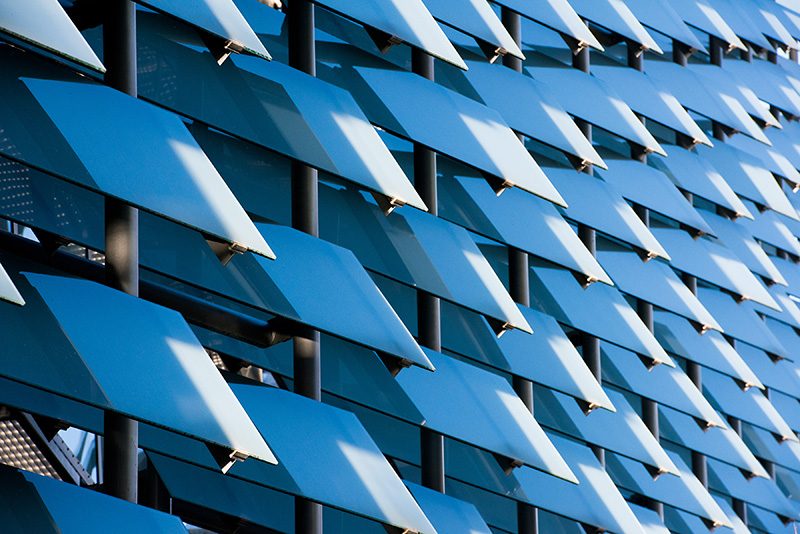
Situated in the University of Melbourne’s western precinct, the Bio21 Institute was built to reflect new methods of research, the dynamics of collaboration and the future of laboratory design. The seven-storey building mixes research laboratories, offices, platform technology facilities and collaboration spaces. Bio21 Institute was designed by Designinc and was built in 2005.
EILDON MANSION
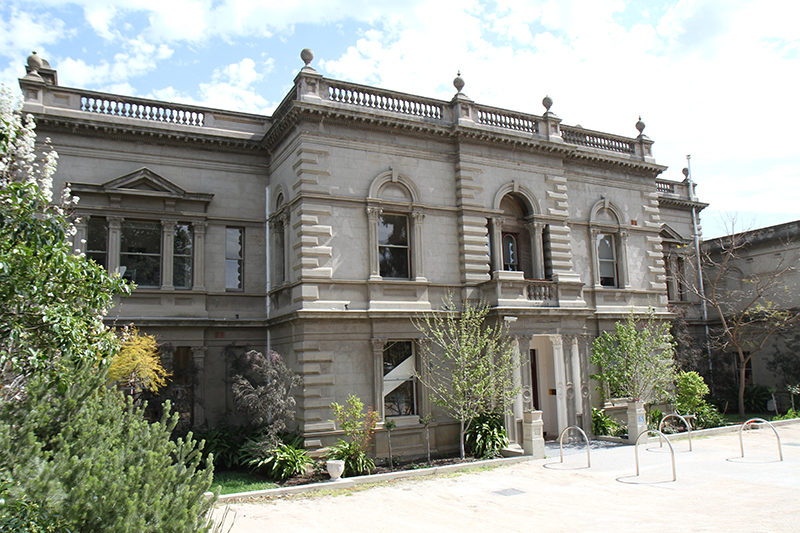
Eildon Mansion is a prime example of a Renaissance Revival style mansion built in Melbourne in the 19th century. The central section of the mansion was built in 1850, making it one of the oldest houses in St Kilda. It has retained original interior features such as sandstone, marble and timber mantelpieces, bay windows, ceiling roses and a cellar. Eildon Mansion was designed by Reed & Barnes.
GOOD SHEPHERD CHAPEL
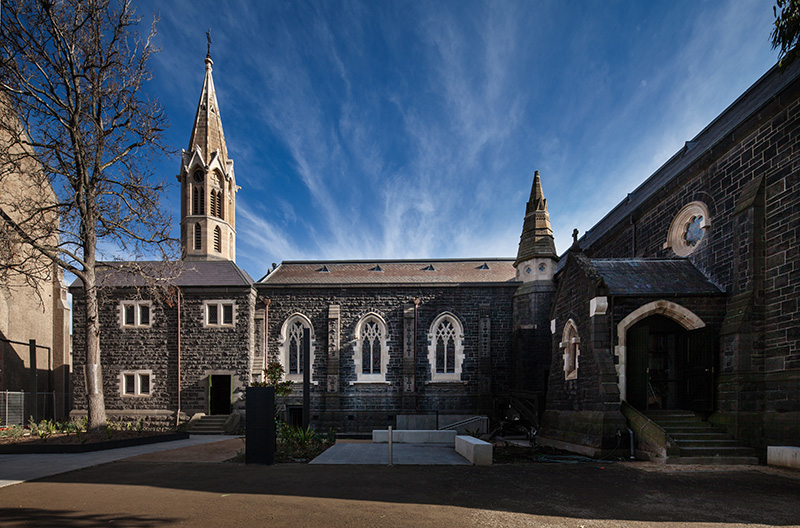
This restored chapel features a semi-dome mural painted in 1899, original features, stained glass windows, a fully restored organ, and a large crucifix. Good Shepherd Chapel was built in 1871, extended in 1935 and restored in 2012.
2016 PRINTED PROGRAM
A copy of the 2016 Printed Program can be ordered online until 8 July or picked up at Readings from 8 July at their Carlton and State Library Stores. The Program is a beautifully designed snapshot of Melbourne's built environment and includes everything a participant needs to navigate the Weekend. Online orders close on 8 July so that the Program is delivered before bookings open on 18 July.
FOOTPATH GUIDES
Open House Melbourne has also partnered with Footpath Guides to introduce a special offer. Footpath Guides are a box set of beautifully illustrated pocket-size guides to the architecture of Melbourne. As part of the 2016 Open House Melbourne Weekend, the Footpath Guides will be available at a special combined discount price when an Open House Printed Program is ordered online.
Images: Open House Melbourne

