Winners of Australia’s strongest independent sustainable awards program were announced last night, 21 November, at the 2013 BPN Sustainability Awards.
Held at Doltone House, Sydney, a total of fifteen prizes and commendations were awarded to 12 projects and one product.
The one product – suspended geopolymer concrete floor panels – turned out to be the biggest winner of the night, taking home the top prize, the Best of the Best Award.
While geopolymer concrete is not a new product, the product application by Bligh Tanner, Wagners and HASSELL was the first time cement-free concrete was utilised for suspended construction.
Up until this point, geopolymer had only been used in trials for ground bearing pavements, masonry blocks, and other low level structural applications.
According to Tom Glasby, Earth Friendly Concrete (EFC) manager at Wagners, the product was developed by Wagners over the course of eight years, with major breakthroughs in the last 18 months regarding the admixtures.
Containing no normal Portland cement, EFC comprises sand, aggregate and a binder that contains ground granulated blast furnace slag, a waste product from steel production, and fly ash, a waste product from coal fired power generation.
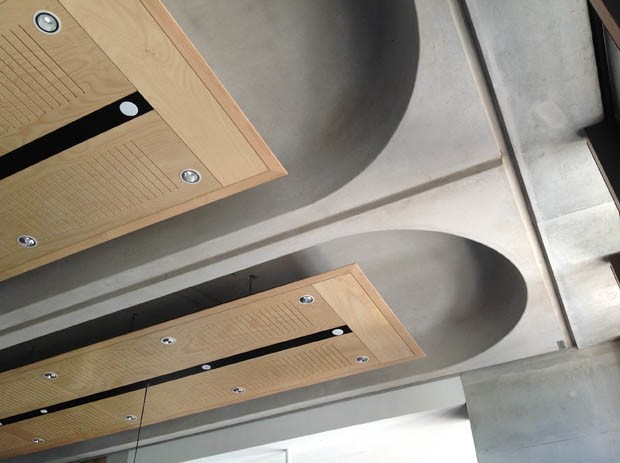
“We have taken environmentally sustainable design a step further and precast world-first geopolymer concrete floor panels which, with significantly lower embodied energy, helps to reduce the building’s carbon footprints,” noted Bligh Tanner’s director, Rod Bligh.
“Prior to the GCI project, industry experts considered that practical application in such a significant way would be many years away from happening. We’re pleased our application expedited this for everyone’s benefit.”
Also winning the Innovation of the Year category, the product application was praised by the jury for providing an alternative to the highly embodied energy always associated with concrete.
“Most buildings start their life with a carbon debt as concrete is one of the largest contributors to CO2 emissions,” the judges commented.
“This kind of product offers an immediate path to low embodied energy buildings, and provides long term opportunities to feed into the design and building process of almost all buildings in Australia and the world.”
The winners were unanimously chosen by this year’s judges, which includes Director of Envirotecture Dick Clarke, Design Director of fjmt Richard Francis-Jones, and Malay Dave, researcher in the field of self-sustainable housing at the Cooperative Research Centre (CRC) for Low Carbon Living.
Established in 2006, the BPN Sustainability Awards were created to encourage and reward Australia's best practice in sustainable building and architecture design. This year, a record number of entries were received, with the finalists exhibiting exceptional standards.
For the full details of all winners, please click HERE or visit http://bpn.com.au/bpn-sustainability-awards/2013-bpn-sustainability-awards-winners.
Full list of winners:
Best of the Best & Innovation of the Year
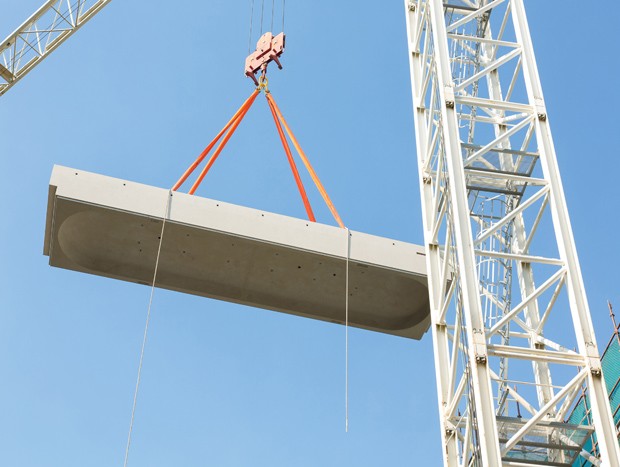
Suspended Geopolymer Concrete Floor Panels by Bligh Tanner, Wagners & HASSELL
Jury citation: Standing head and shoulders above a crowd of very good entrants, it provides a long sought-after alternative to the highly embodied energy always associated with concrete. This type of material innovation resolves base level problems before it even enters the building stage. Undeniably, the suspended geopolymer concrete floor panels will have massive applications across all sectors of the industry, with a great future in that direction. We especially commend Bligh Tanner, Wagners and HASSELL on their achievement, especially in this sector of industry in Australia.
Single Dwelling (New)
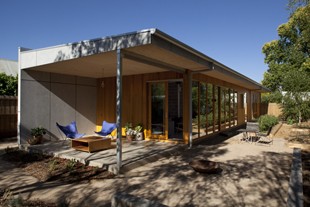 LiFEHOUSE 2.2 by Lifehouse Design
LiFEHOUSE 2.2 by Lifehouse Design
Jury citation: Challenging the accepted paradigms of project home design, this residence does not just feature sustainable initiatives, but embodies the values of sustainable living. At the same time, it pushes the boundaries of the suburban model of the garden with effective and sustainable use of the land. Affordable, simple and high-quality, Lifehouse 2.2 is a true model for low cost sustainability.
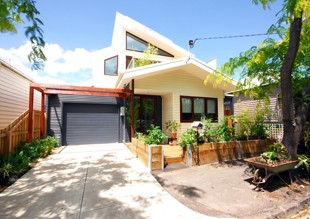
Highly Commended: Junction House by Positive Footprints
Jury citation: Although humble in design, Junction House is built on sound fundamentals. The project takes on a holistic and innovative approach, with rigour and consistency applied to all processes, and robust and thorough sustainability analyses underpinning every design decision.
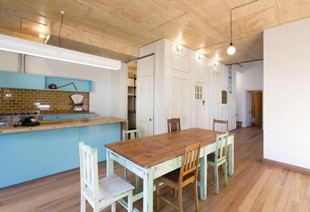
Single Dwelling (Alterations & Additions)
Bricolage House by Breathe Architecture
Jury citation: An extensive, inventive and thoughtful reuse of nearby buildings has been skillfully integrated into the interior composition of Bricolage House. Quirky and fun, there is an effective balance of new, raw materials and old materials complete with varying finishes. Reclaimed materials were not made to fit in, but used as they were.
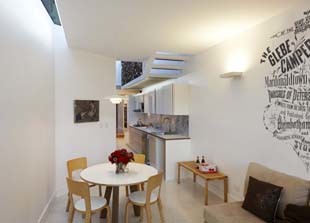
Highly Commended: Bridge House by Anderson Architecture
Jury citation: Alterations to this house were very clever and inventive, particularly with the existing site constraints. The natural daylighting achieved throughout was exceptional.
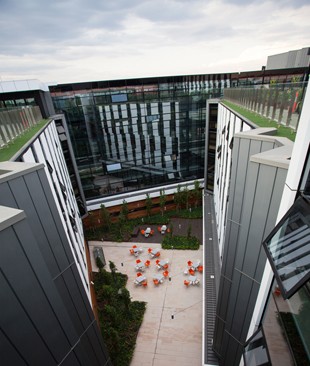
Multi-Density Residential
Lena Karmel Lodge by Nettleton Tribe
Jury citation: The holistic and thorough approach to sustainability, where many initiatives are integrated in the design, is commendable. We were particularly impressed with the green roof and edible garden, as well as the sustainability data dashboards that promote user awareness, education and participation. As an on campus location, this building puts forward a sustainable proposition, and acts as an exemplar to the occupants of other buildings.
Small Commercial
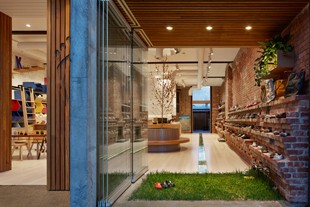 Birkenstock HQ by Melbourne Design Studios
Birkenstock HQ by Melbourne Design Studios
Jury citation: The project’s keen attention to detail stands out, with a depth and craft of nature going through the workshop, retail, and office spaces. Recycled materials are used in conjunction with various sustainability initiatives, so that the end result is a building that does not require heating or cooling throughout the year. Rigorous in material palette selection and technology integration, this commercial project accurately reflects the corporate branding of the client.
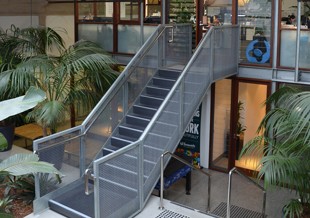
Highly Commended: Boomworks by Shed Architects
Jury citation: The architects have recreated a completely different micro environment from a poor original space, integrating landscaping into the workspaces in an excellent way. Design innovation and solutions have contributed substantially to the sustainability of this project.
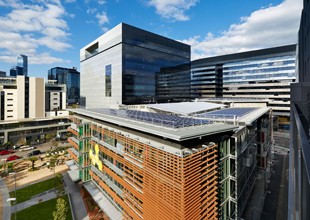 Large Commercial
Large Commercial
Lifestyle Working Collins Street by Nettleton Tribe
Jury citation: This building sets a new benchmark for strata commercial buildings as it incorporates many sustainable design features, becoming the first commercial strata building to achieve a 5 Star Green Star rating – a remarkable achievement. The use of strata solar panels linked to specific office suites is also an innovative and sustainable business model. The pool of electric scooters available for occupant use was a thoughtful touch.
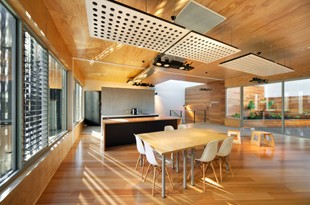
Office Fitout
Carlton Graphic Design Studios by Zen Architects
Jury citation: This project has re-established the definition of an ‘office fitout’, transforming a B-grade middle-ring suburban building – the kind of buildings that the majority of Australian office spaces occupy – into a great workplace. This extends the scope of work to include the various opportunities that these existing, smaller-scale buildings afford, such as upgrading the whole building, including the building envelope. The lightness of touch to this project furthermore preserves raw and exposed existing fabric, so that the cost of churn and change in the future can be reduced and sustainably managed. As a whole, Carlton Graphic Design Studios sets a good example for many existing office buildings.
Highly Commended: World Wide Fund for Nature Australia, Sydney Office by Intermain Pty Ltd
Jury citation: A sensitive and considered approach to the refurbishment of this existing heritage building has produced an outstanding office fitout with great attention to detail. There is a thoroughness of consistency, and large use of recycling. The project achieves a lot despite minimal interventions.
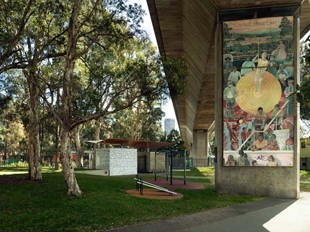
Landscape Design
Walla Mulla and Bourke Street Parks by Chris Elliott Architects + Terragram
Jury citation: While the parks feature physical, landscaping sustainability, the design goes a step further to ensure social sustainability, which works with the principles of environmental criminology. This is a much more difficult task, but the architects have successfully contributed to the building of a sustainable city and community, demonstrating the importance of all architects to think about sustainability in those terms.
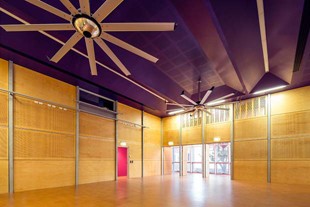 Public Building & Urban Design
Public Building & Urban Design
The Wayside Chapel by Environa Studio
Jury citation: The Wayside Chapel has a refined and responsible sustainability design, catering for human comfort predominantly through natural ventilation and passive systems. Located within the built, bustling area of Kings Cross, it has an awareness of how communities should live. Here, sustainability transcends built elements so that social sustainability is achieved, as evident in the generous public spaces forming the project’s street amenities, contributing to the community’s street life.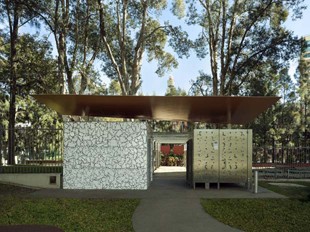
Highly Commended: Walla Mulla and Bourke Street Parks by Chris Elliott Architects + Terragram
Jury citation: Wulla Mulla and Bourke Street Parks bridge the small divide between public buildings and urban design. The urban context the parks sit in serves to elevate their roles in the community, and they are an outstanding example of integration in urban design, architecture and social responsibility.

