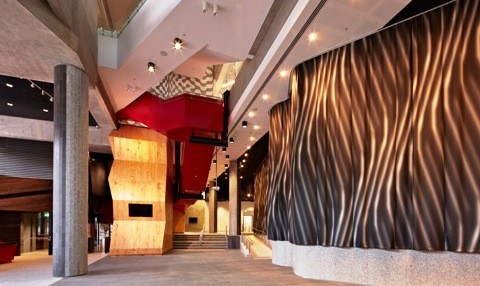The Lyons Architects designed Melbourne Brain Centre in Parkville, Victoria, has been completed with 5 Star Green Star rated laboratory.
Brookfield Multiplex has completed construction of the $102 million building almost four months ahead of schedule.
The facility was purpose-built to provide world-class accommodation for three medical research organisations: the Florey Neuroscience Institutes, the Mental Health Research Institute and The University of Melbourne’s Centre for Neuroscience

The 11 storey building (including basement parking) provides approximately 18,750 square metres of ventilated office space on the north side of the building with a controlled environment scientific area to the south.
The building’s facilities include four levels of underground parking, an auditorium, art gallery and custom built Magnetic Resonance Imaging (MRI) facilities.
The building will accommodate 500 staff and provide environment controlled intensive PC2 laboratories and air-tight PC3 laboratories for testing, research and development.
Design features include two internal voids providing natural light and air control with steel stairways to facilitate staff interaction and movement between the floors.
The complex building façade is one of the key ESD features of the building.
The façade reduces heat gain through a combination of precast concrete spandrel panels, double glazing and sunshades designed to intercept direct sun during the warmer periods that also assist in reducing the ventilation system demand throughout the year.
Electricity usage is minimized through its co-generation plant that provides power resources using natural gas as its fuel source, reducing emissions by approximately half (if grid-based electricity was used).

A highly efficient ventilation system in the office areas will operate on a mixed-mode system with openable windows providing fresh air when ambient temperatures are suitable. A weather station will record outdoor conditions to allow the building to operate in ideal conditions and minimise energy consumption.
“We are proud to deliver this landmark sustainable laboratory building. It reflects our mandate to continue to innovate and lead sustainability in the property arena,” said Dean Lockhart, Regional Managing Director Brookfield Multiplex, Victoria.
“We worked closely with the Melbourne Brain Centre’s project partners and strategically staged construction to ensure minimal disruption to daily life on the Parkville campus. Other challenges included logistical coordination of site access from a major arterial road and tailoring our methodology with an arborist to minimise potential impact on the heritage listed Elm trees on Royal Parade and the protected plane trees within the university grounds,” Lockhart explained.
The Melbourne Brain Centre is an initiative of major funders, the Australian and Victorian Governments, and key philanthropists. It is co-funded by project partners the Florey Neuroscience Institutes, the Mental Health Research Institute and The University of Melbourne.
* This article was changed (21/9/11). It had incorrectly stated the building was completed to become the first 5 Star Green Star rated laboratory building within an Australian education facility. However, this is the second such building.

