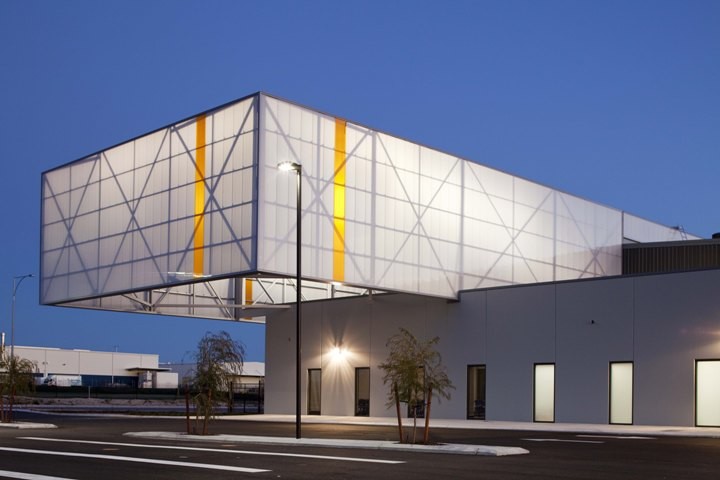
A design-focussed industrial building developed by Westralia Airports Corporation (WAC), launched on the Perth Airport estate highlights the trend away from the usual generic approach to industrial design.
Providing a well-designed space for industrial businesses with concern for functionality as well as staff well-being and morale is an approach increasingly being taken in the industrial sector.
“As around 25 percent of Australia’s workforce is in the industrial sector, it is important that work spaces are designed to be not only functional and efficient but also to offer employees a pleasant place to work,” says Wayne Dufty, director of the project’s architects, DnA Architects.
“A well-designed industrial building is a win-win because it generally means happier people with greater pride in their working environment, and that means better business,’ said Dufty.
WAC was supportive of exploring a highly-visible and design-focussed architectural response for the new building, which houses Patrick Autocare, for a strong gateway to Perth Airport with contemporary and creative buildings.
The design is based on the three main functional elements of the user’s brief, symbolising a ‘shed’ (open plan, high clearance processing areas), a ‘bunker’ (staff amenity and reception areas) and a dramatically cantilevered ‘lantern’ (an extension of the cladding to mark the managerial offices at first floor, merging with the mass and scale of the main shed structure).
The tenant was delighted with the design-focused industrial architecture. Patrick AutoCare national commercial development manager Stuart Carlaw says: “There are already signs of more efficient work practices and pride of workplace amongst employees.”
The 6000 SQM mixed-use facility incorporates a main processing building and commercial office space over two floors and four separate support buildings on a 18.5 hectare site on the Perth Airport estate.
One of the design features is a dramatic 10 metre by 15 metre cantilevered structure with translucent cladding which is backlit to form a dramatic ‘lantern’ effect on the streetscape and to signify the entrance and the street corner location of the site.
The functional rationale and drama of the building is fitting for the vast scale of the site and from the long distances this building is viewed from.

