Design Brief
The refurbishment brief was to recycle a 30 year old purpose built office/technology building, as the new home for the Salvation Army Auburn church, administration & several Salvation Army business tenants.
The development was to provide an upgrade of all building services to best practice modern standards while incorporating the individual needs of 5 separate business tenants.
A 300 seat minimum church hall with the ability to expand to 500 seats for peak uses & future growth, was required, as well as a kitchen suitable for catering & teaching purposes and adaptable spaces to cater for a variety of different functions.

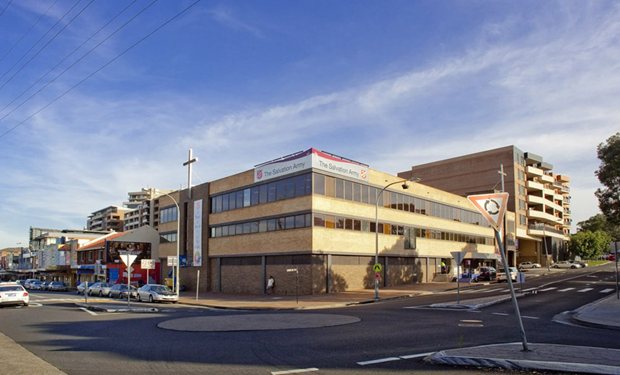
A new data centre to service The Salvation Army's Eastern Territory also needed to be incorporated into the design.
The client would be an owner occupier, and as a charity organisation, the refurbishment was to be economical over the life of the building, and within a budget of $4m for the complete renovation of over 3200sqm.
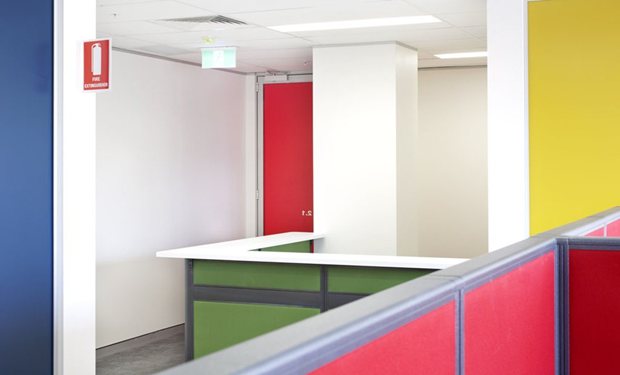
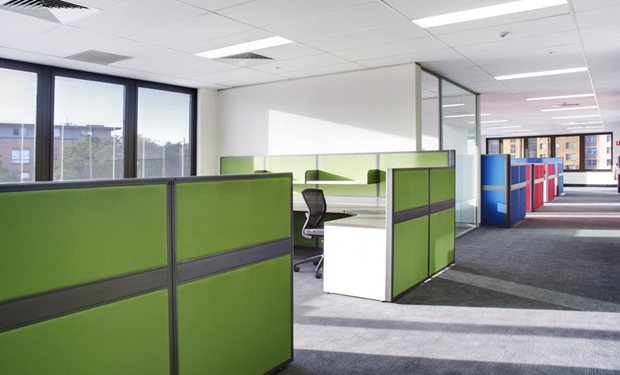
Design Solution
Designer Jason Klumpp headed a team of his colleagues and over 10 consultants to fast track a high quality outcome for the client.
After collaborating extensively between all the various Salvation Army Officers, business managers and their property team, Jason has managed to design ‘people friendly’ spaces, whilst working within the existing structure, and retaining existing service areas to minimise impact on budget.
The worship hall was located to maximise the ceiling height by taking advantage of a portion of the building that previously had a 300mm deep service floor.
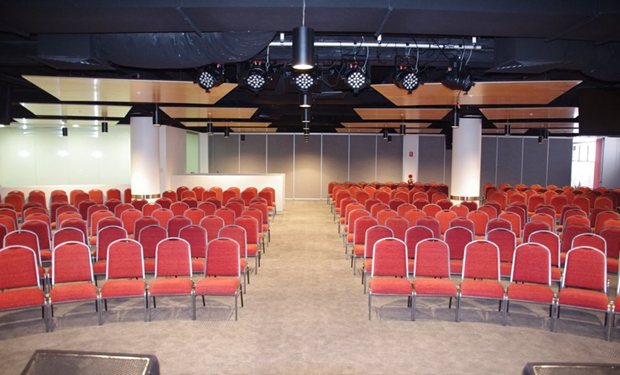
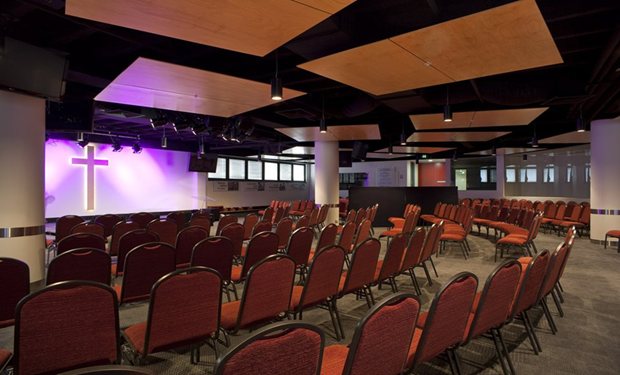
A 4m wide corridor was provided from the entry point to the worship hall to facilitate the pedestrian flow during peak times, and allow people to congregate without disrupting flow.
Office areas were designed to maximise open plan areas around the building perimeter to capitalise on access to natural light, while extensive use of operable walls to allowed flexibility & adaptability of spaces.
A commercial grade kitchen has also been installed and detailed.
On the exterior of the building, a 6m high backlit Steel & distressed timber cross has been added to the 2 street frontages.
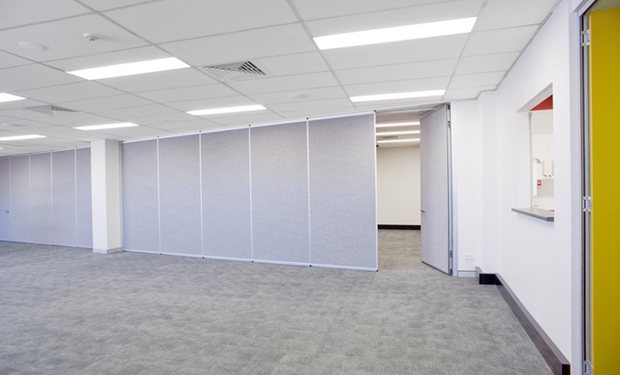
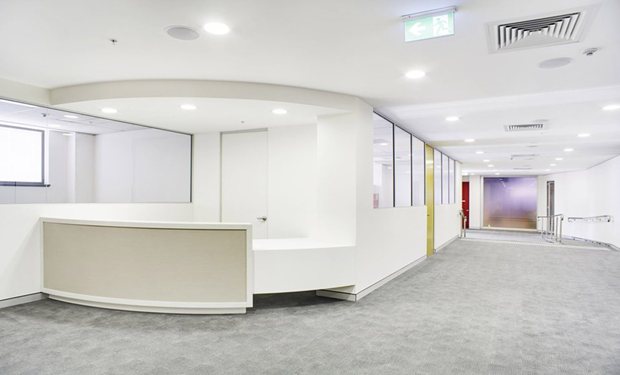
Material Considerations
All products selections needed to be durable enough to withstand the tests they would endure in this commercial/ public building, without effect on their performance or aesthetic. All of the products nominated were specified for their ability to achieve the performance required in this tough environment.
The colour scheme was developed to encompass the many cultures living in the area. A patterned charcoal carpet tile and white walls create the canvas for bright coloured doors and partitions.
Durable materials & patterned fabrics were selected throughout to minimise visible wear, including extensive use of carpet tiles so that any damage could be easily replaced.
The seating area's of the worship hall were carpeted with an enlarged pattern carpet tile to assist with placement of chairs, and the soffit above & services were painted in matt black, with suspended hoop pine ply ceiling panels & pendant lights to provide the feeling of warmth & space.
Privacy & natural light were provided to offices through the use of translucent film borrowing the form of The Salvation army shield.
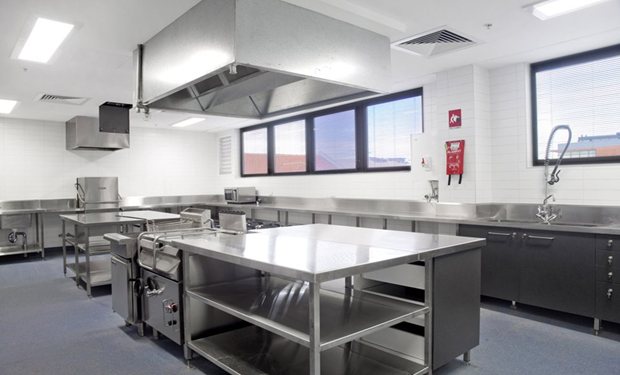
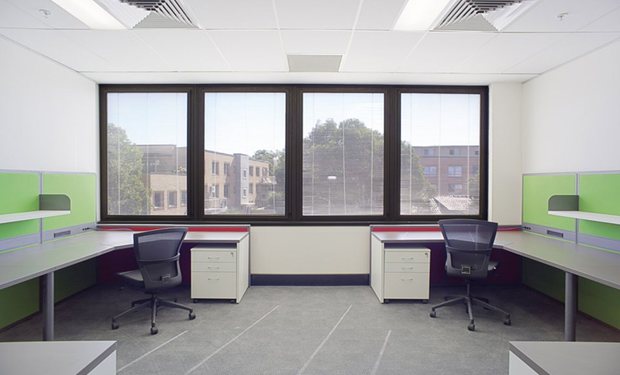
Product Choice
CARPET, Ontera, Envisions Mod-Martini (custom variation for seating area’s in worship hall)
OPERABLE WALLS, Hufcor, Series 5000
WORKSTATIONS, Delaney’s Workstations, recycled refurbished Co-Design System 2 Workstations
DOOR LEVERSETS, JMA, Phoenix level Range
RECEPTION COUNTERS, Hanex, Solid Surface - Kosciusko
VINYL FLOORING, Polyflor, Polysafe Ultima
DATA CENTRE VINYL FLOORING, Polyflor, Polyflor SD
ENTRY LOBBY FLOOR TILES, Beaumont Tiles, Urbis Charcoal
PAINT COLOURS, Dulux
BASINS, Caroma, Cosmo Basin
TOILET SUITES, Caroma, Leda wall faced suite
URINALS, Enware, Stainless Steel Urinal
TOILET PARTITIONS, Laminex, Innovations
TACTILE INDICATORS, Tactile Indicators, Stainless Steel Dot
RECYCLED HARDWOOD CROSS, Recycled Timbers Pty Ltd
AWNING CLADDING, Alucobond, NaturAL400 Brushed Finish
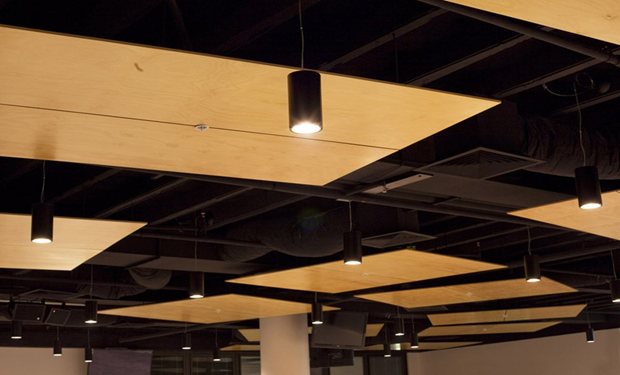
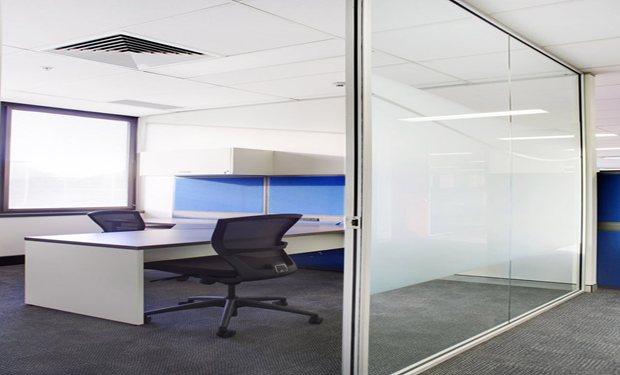
Consultants & Contractors
Designer - Jason Klumpp, Tyrrells Plans & Approvals
Builder - North Construction & Building
Building Designer - Andrew Moseley
Electrical/Mechanical/Structural Consultant - Northrop Consulting Engineers
Fire Engineering - Exova Warringtonfire Aus
Hydraulic Consultant - LHO Group
Interior Designer - Rebecca Walker
PCA - McKenzie Group Consulting
Quality Assurance - Tyrrells Property Inspections
Photographer - Kristian Bull
This article was written with the assistance of Building Designers Australia.


