Design Brief
The clients key requirements for the design brief was to produce an iconic building to represent the past, present and future of MITA in Western Australia, as well as provide a comprehensive automotive training facility and headquarters for the organisation. The chosen site is located 15kms from the Perth CBD in the City of Joondalup, a growing business and education hub, which includes the Joondalup Edith Cowan University campus, the West Coast Institute of Training and the WA Police Academy.
Design Solution
Meyer Shircore and Associates worked cohesively with MITA from the initial stages to establish the vision of what the organisation wanted to achieve through the new development. The end result reflects a part of the vision for a central training and administration building with the nine workshops curving around the back.
The completed development provides a training facility and administration headquarters for MITA in Western Australia, and can cater for 190 students daily.
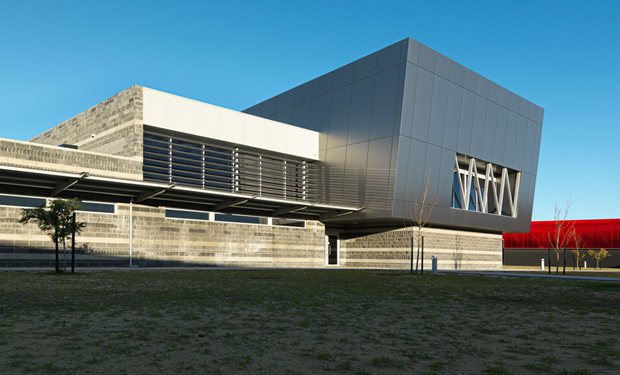
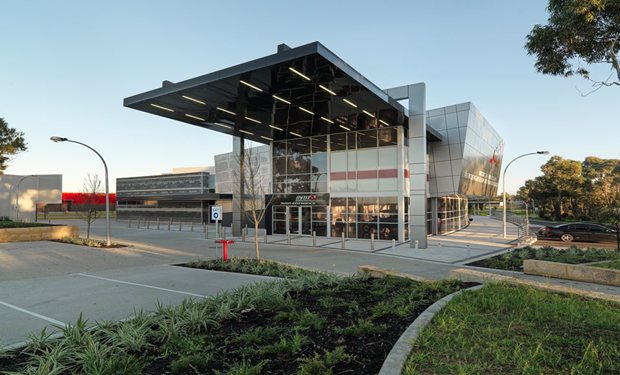
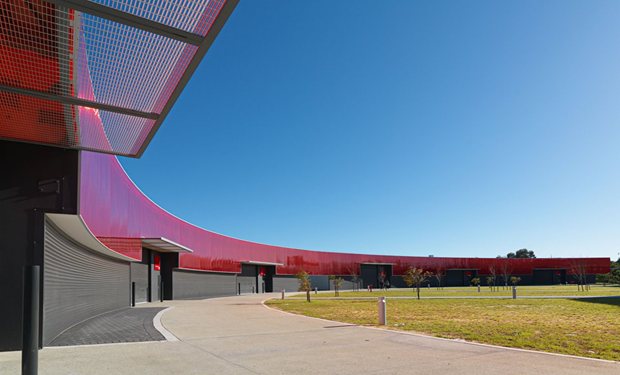
Designed to create a campus within the development, open spaces, smaller private spaces, and internal green areas are defined and connected with a map of internal corridors and external pathways.
The 50,000m², extensively landscaped site comprises 9000m² of buildings including a central administration and training building, comprising an acoustically treated lecture theatre, comprehensive training rooms, office space, a fully equipped commercial kitchen and a student cafeteria.
The entrance is a unique space, where cars will be displayed in a museum setting, exhibiting past and present developments and innovations of the industry. Additionally, the cafeteria and museum areas can open up to become a suitable space for informal functions.
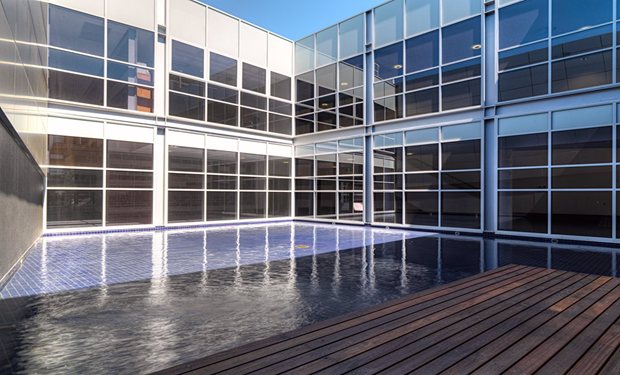
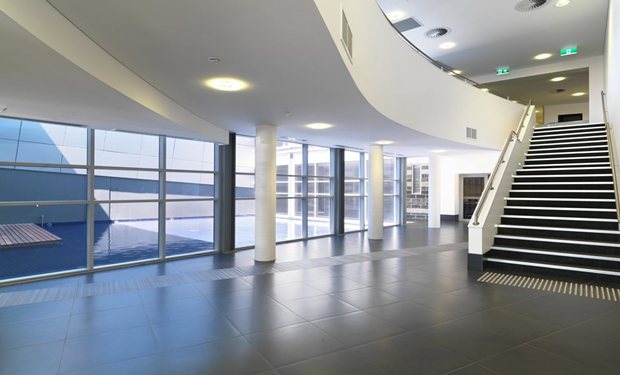
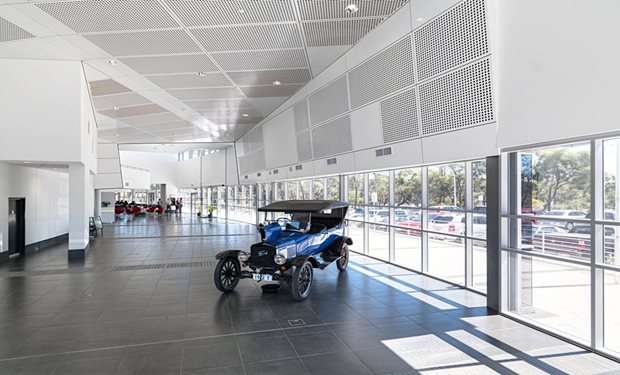
Material Considerations
The key requirement to represent the automotive industry conceptually through the design is clear in the rotary layout of the campus, and the subtle design details that are influenced by the parts of a car engine. The exterior concrete block-work is a feature, with ‘dog-tooth’ detailing that resembles a fan belt, and internally a red stripe that continues throughout the building has been inspired by time lapse photos of a brake light.
Use of materials such as Alpolic and concrete block-work ensures the exterior is as low maintenance as possible. Although energy efficiency was considered throughout the design process, the main requirement of representing the context and identity of MITA was of paramount consideration.
Additional external finishes include Colorbond, Danpalon, seraphic and clear glazing, and paint and powder coat colours that all reflect the new brand and corporate colours of MITA in the 21st century, which were developed by Varisigns in collaboration with Meyer Shircore and Associates.



This article was written with the assistance of Building Designers Australia.


