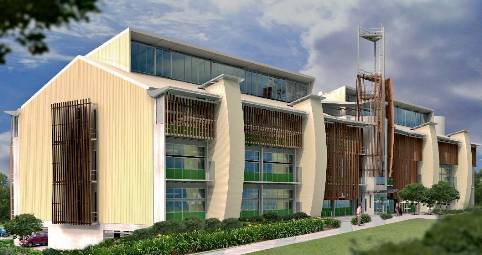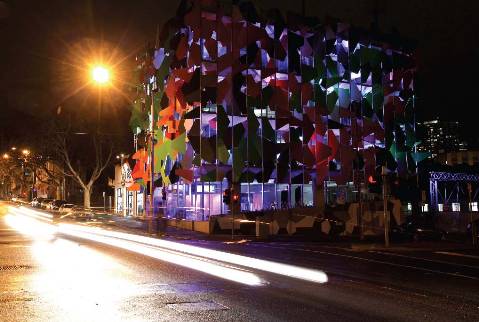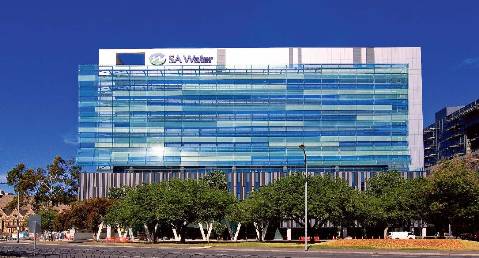Australian Capital Territory
Australian Ethical Investment went all out with the refurbishment of the 20 year-old Trevor Pearcey House, saving up to 75 per cent of the energy used by the building prior to its eco-retrofit. Yet the project was achieved within was what considered a conventional budget of $1700/m2.
80 per cent of construction waste (by weight) was committed for re-use or recycling.
Much of the re-use happened on site, with the likes of doors, joinery, structural steel, glass blocks being redeployed alongside materials not normally considered for re-use such as ceiling tiles, plasterboard, power points and even cabling. Where new materials were brought in these were often from recycled goods like recycled newspaper pinboards, recycled car tyre entry mats and recycled carpet tiles.
To achieve the aforementioned energy savings roof insulation was upgraded, external walls were insulated alongside external shading and internal thermal chimneys to reduce heat gain. User operable double-glazed windows further improved the passive natural ventilation whilst reducing air conditioning loads.
Queensland
Certified in 2009, as 6 Star Green Star using the Office Design v2 tool, the Joint Contact Centre (JCC) in Zillmere is a four level office building that houses the Queensland Police Service and Smart Services Queensland and its joint call centre.

The JCC minimises East West exposure by virtue of its long, thin north-facing aspect, which affords for 60 per cent of the net lettable area to be naturally lit. Even when artificially lit, the JCC’s energy systems reduce grid demand by at least 25 per cent, during peak hours.
Transport has significant impact on greenhouse gas emissions of building use, so facilities were provided to allow up to 10 per cent of JCC’s office staff cycle to work and find showers and secure bike parking. 25 per cent of parking was similarly allocated to small cars or motorbikes.
Alternative materials were specified to replace 60 per cent (by cost) of what would’ve otherwise been PVC. Up to 20 per cent of cement was derived from industrial waste product, and 95 per cent of timber was either from reused or sustainable sources.
PS. Queensland also has Australia’s first Green Star primary school: the 4 Star Green Star-rated Peregian Springs State School on the Sunshine Coast.
Victoria
The Grocon Pixel office building in Melbourne, broke the Green Star mould in 2010, when it became the first to score a perfect 100, and then pick up an extra five points for innovation.
But in one sense the high score was not so surprising. After all, the principal engineering services and sustainability consultant for that building was Umow Lai Pty Ltd, whose own HQ in South Yarra was the first project in Victoria, and just the second in Australia, to manage a 6 Star Green Star rating for Office Interiors.
90 per cent of workstation locations allow workers to see outside environments, and 90 per cent also have good levels of day-lighting.
Indoor air quality was big on the agenda of the Umow Lai office. Setting themselves the goal of having the freshest working office environment in Australia, they installed biofiltration walls to remove air contaminants, and Energy Recovery Ventilators. ERVs pre-cooland dehumidify hot summer air and humidify and pre-heat cool winter air with less energy load demands than traditional Heating Ventilation and Air Conditioning (HVAC) systems.
Western Australia
The Australian Institute for Management Stage 3 acquired its certification as a 6 Star Green Star building only this year. Pleasing to see it was obtained via the Education Design rating tool, indeed the first such 6 Star educational building in WA.
One of the key features of this three level structure is that it has no lifts, which helps the building towards its goal of no greenhouse gases emissions per annum, relative to standard benchmark buildings. A rooftop, grid-connected, photovoltaic solar array will certainly help in this regard.
Another feature designed to aid reduced energy consumption is the installation of sensors. Motion detectors control the lighting which in turn assists in decreasing the air-conditioning loads. Outside air flow into the building is determined by carbon dioxide sensors.
An unusual aspect of the building for Australian Institute for Management’s new building is that 95 per cent of the total facade is designed for disassembly and reuse, including the load bearing precast wall panels.
South Australia
The Catholic Church Endowment Society building at Victoria Square in Adelaide is known simply as VS1.

Levels 3 through 9 of this nine storey building, the office levels, have raised floors through which 100 per cent outside air can be supplied without recirculation. Individual workers have control of their air space and thermal comfort.
To further enhance the wellbeing and productivity of office inhabitants a central atrium with open staircase allows connectivity between floors without having to use the mechanical lifts.
Energy for the VS1, is derived in part from an onsite tri-generation power plant, which incorporates an absorption chiller and hot water system allowing demand for peak electrical energy to be reduced by a quarter. VS1 was the first 6 Star Green Star building in South Australia, the largest Australian building certified with 6 Stars for Office Design, and the first such rated building to be developed commercially, instead of being an owner occupied building. Speaking of sixes, this is also the number of awards the building has subsequently won.
Tasmania
Tassie doesn’t yet have any 6 Star Green Star certified buildings, but the Hydro Tasmania Consulting (now known as Entura) offices in Cambridge Park, Hobart, were the first in Tasmania to receive a Green Star rating.
Aside from its raw score in the Green Star assessment, the Hydro Tasmania building picked up three extra innovation points. These were awarded for estimating the carbon load in the building’s embodied energy, for stormwater management able to address a one-in-100-year storm, and for allowing the site’s stormwater pond to accept water from adjacent areas.
As might be anticipated from an entity with about a century-long background in water harnessing projects, water conservation is a feature of this building. In addition to the above measures, 90 per cent of landscape irrigation water is expected to be sourced from onsite rainwater collection or recycled site water.
Northern Territory
Like Tasmania, NT is yet to yield its first 6 star Green Star building, but it does have the 4 Star Green Star (Office Design) rated offices of the Power and Water Corporation, which was the Territory’s first Green Star certification back in 2009.
Sustainable design for the tropics has its own challenges and, in the case of Power and Water Corporation’s Ben Hammond Complex in Darwin, this has been achieved through several innovative inclusions.
For example, windows are fitted with automatic blinds (with occupant controlled overrides) to limit excessive heat and sun glare. This is combined with a zonal lowvelocity, air conditioning system.
Low VOC emitting materials were selected for carpets, fabrics, paint and adhesives to improve the level of indoor environment quality.
Most staff have been provided with outside views to landscape gardens which are fed by a sub-soil drip irrigation system fitted with rain sensors. Staff also have access to bicycle racks and showering facilities onsite.
New South Wales
The first project in regional Australia to earn a 6 Star certified rating was the Academic Accommodation Stage 3 building at the Thurgoona (Albury-Wodonga) campus of Charles Sturt University (CSU). It expanded on efforts which had previously seen the site become our country’s first ‘environmentally friendly’ university campus. The AA3 building provides office space, not student residences.
One of the more innovative design choices at AA3 was the application of a gypsum plasterboard infused with BASF Phase Change Materials (PCM). When temperatures rise above a 23°C threshold the PCM absorbs excessive heat energy, only releasing it when temps drop below the threshold. Such technology has the same thermal mass capacity as a 100mm slab of concrete, yet in just 15mm sheet of plasterboard.
Additionally, the use of BASF PCM in the concrete of the first floor’s screed top layer was a world first development. Hydronic pipes cast into the concrete slabs “recharge” the phase change material overnight using off-peak power. PCM then stores night time “coolth” for release during warm days.

