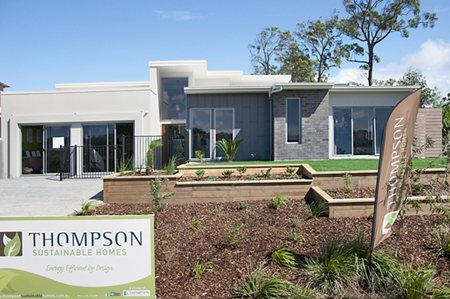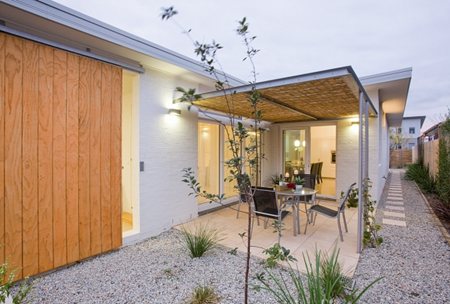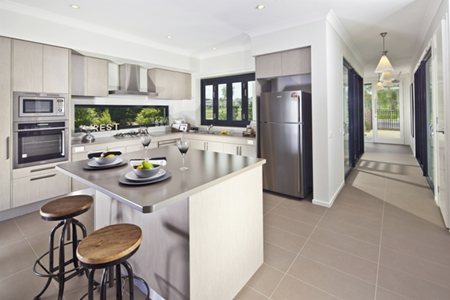Home owners eager to lessen their ecological footprint are generally unable to take an eco-house for a test drive. But they can experience a green display home and develop an appreciation for how responsible design can result in low impact living within a modern, comfortable abode. Warren McLaren describes just a smattering of the eco display homes with open doors.
FORMAS ALTO
In this issue’s accompanying article on shipping container construction there’s scant attention paid to the potential for such dwellings as almost instantaneous housing to meet the needs of booming communities, especially in Western Australia. But it is a sector that’s eyeing that style of structure with very keen interest. Formas have distilled the essence of the container construction; robustness, prefabrication, ease of transportation and speedy installation, yet combined such attributes with a tad more class and seven-star energy-efficiency ratings. They label the result the ALTO, modular housing, available in a variety of sizes and configurations proving 80 to160sqm of living space. Visitors to the Formas display homes in Karratha,1,500 km north of Perth, have been able to view bamboo floors, double glazed windows, raked ceilings within a Master Builders award-winning, fully insulated house, perched upon cyclone rated footings.
Those closer to the Perth CBD can check out the Formas display homes in Belmont.
THOMPSON SUSTAINABLE HOMES MELALEUCA
Whilst in Queensland we should make mention of Thompson Sustainable Homes, the newest division of Thompson Build Group, who’ve 50 years background in residential and commercial construction. Reading the writing on the wall Thompsons have taken to green housing like a fish to water. Their Melaleuca display home Peregian Springs on the Queensland Sunshine Coast rates a rather impressive BERS 10 stars for energy efficiency. Compared to a conventional Australian home the Melaleuca is expected to supply it inhabitants with an estimated 50 per cent reduction in home energy costs. Thompson Sustainable Homes have also won a contract to build a Net Zero Energy unit complex at the aforementioned Fitzgibbon Chase Display Village - due to be open for public viewing from February 2012.

MIRVAC HARMONY 9
Many issues ago we made mention in these pages of Mirvac’s Harmony 9 display home in Waverley, Victoria. It was of particular interest, not solely due to its 9.2 energy star rating, but more so because of its reverse brick veneer construction. For a major Australian housing provider to embrace this method of construction was, and remains, a revelation. Instead of allowing external brickwork to heat up in the scorching Aussie sun, brick’s very useful thermal mass forms the interior of the Harmony 9, with a highly insulated lightweight cladding exterior.This reduces the need for energy intensive air conditioning, whilst more effectively - than traditional plasterboard walls - capturing any warmth generated from interior heat sources. Additionally the home showcases how recycled materials like timber and masonry can be innovatively employed in a smart, contemporary dwelling. Greywater dispersal, rainwater capture and renewable energy systems also feature strongly in the design.
AUSTRAL BRICKS FITZGIBBON CHASE
Just before Christmas last year, Austral Bricks and Ausbuild jointly unveiled their new collaboration, a display home in Brisbane’s north sporting 8 Stars, under the Building Energy Rating Scheme (BERS) ratings tool. Austral Bricks Queensland believe that electricity bills will be significantly lower for residents of such housing, with savings of up to a 25 per cent in energy costs possible over twelve months. Appropriately so for a display home within Fitzgibbon Chase, which as an overall housing estate has managed to attain the Urban Development Institute of Australia’s much sought after 6-leaf EnviroDevelopment accreditation. Austral Bricks Queensland’s
marketing and retail sales manager, Eve Castle, is of the view that the display home “is designed as an important resource of informative information, helping homeowners see how sustainability
and affordability can go hand in hand.”
JIGSAW FRANKLIN
Jigsaw Housing take an unusual team approach to home design, combining the experience of an architect, builder and scientist. A fruitful partnership, as their Franklin House, in the eponymous Canberra suburb, scored them an Australian Institute of Architects ACT Chapter 2011 Award for Sustainable Architecture. In awarding the honour, the AIA cited, in part: “Set within a residential subdivision, the design is subject to the usual constraints of proximate neighbours and proscribed access points, and shows how a compact, sustainable home can offer a level of thermal and lighting comfort, spatial amenity and delight, which is often missing from its larger, less energy efficient counterparts.” Achieving an energy efficiency rating of 8 stars, the Franklin House so encapsulates Jigsaw Housing thinking that they moved their office into the house to showcase their work. The team have now shouldered a challenge to show that 8 star housing can be built for $200,000.
BEAUMONT CONCEPTS ECOLIV
Beaumont Concepts picked up the 2011 Best Environmentally Sustainable Design - Residential award from Building Designers Association of Victoria (BDAV) for the EcoLiv Display Home in Wonthaggi, in Victoria’s south east. It was previously a HIA GreenSmart Homes award winner in 2012. To limit heating and cooling loads, double glazing affords insulation, with sliding doors and louvres designed in to ensure effective cross-flow ventilation. Unlike the prevailing trend in Australian suburban estate housing, the EcoLiv display home is proud of its 900mm sun shading eaves. EcoLiv is another design that can be prefabricated to minimise construction waste on-site. In this instance the design is also premised around standard building material sizes to further reduce environmentally and financially costly wastage. Being a modular system the EcoLiv can be arranged in a wide variety of block orientations. At least four facade options also bestow the modular design with individual character.

LANDCOM ECO LIVING
This quick whip around some of the country’s green display homes is bound to leave out many otherwise very worthy inclusions. Alas, there isn’t space for them all, at this time. We conclude this particular tranche in NSW, at The Ponds estate in Sydney’s north-west, where Landcom have three Eco-Living display homes. Working with Clarendon Homes, the developer has put up a range of environmentally aware houses, exhibiting different themes. Initially there was the award-winning Benchmark house, which focused on the ‘universal housing’ concept, or meeting the needs of occupants of different ages/abilities, so that a single dwelling remains accessible and appropriate throughout a resident’s full life. Second out of the gates was the 7 star Greencycle home, highlighting building materials with low embodied energy, a high recycled content and recyclable capability. Making up the trifecta has been the Net-Zero emissions display home, whose name pretty much gives away its intent.


