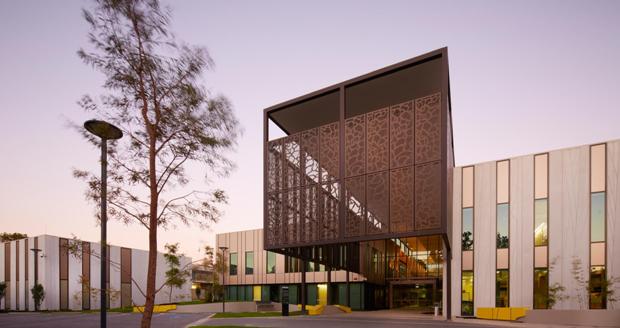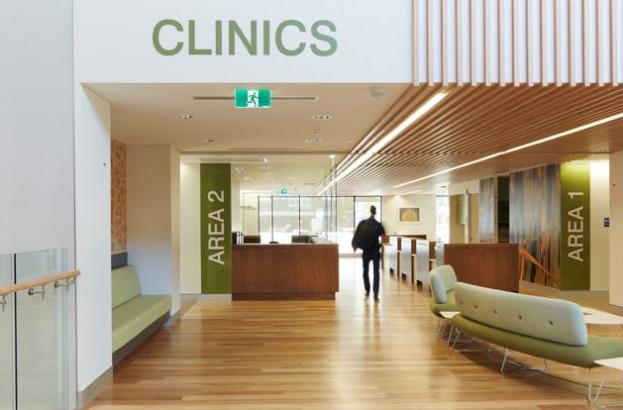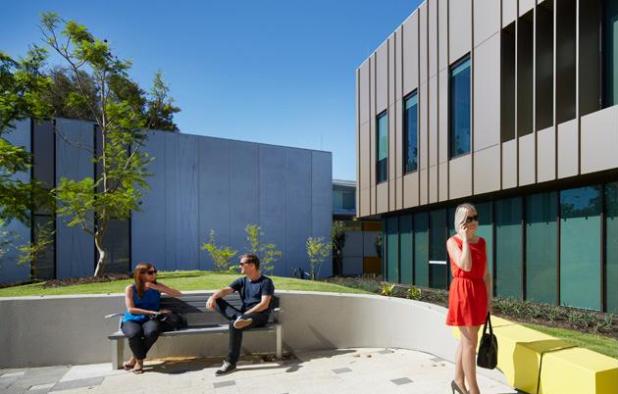When the existing Sir Charles Gairdner Hospital in Western Australia needed to co-locate a number of disparate cancer centre departments, architecture firm Hassell was called in to design a cohesive response.
The services that the Centre provides can be de-lineated clearly into the radiation, oncology clinics, haematology and medical oncology which senior architect, Murray Duff, said made the operation of the centre easier for staff and patients alike.
"In bringing a service to the one cancer centre we are trying to develop a number of synergies across those departments so they needed to communicate and be aware of what each others department was doing to get the best benefit out of the design," said Duff.

Materials had to be carefully selected for the fit-out so as to respond to the different treatments going on within.
"From the extreme technical end there were elements of radiation and oncology that we had to take into consideration from simple radiation shielding ranging from basic CT which required lead plated rooms all the way through to linac bunkers which involve 1.2 metre thick concrete. So there were concrete walls and roof."
Duff said the palette for the project was fairly limited by design where they had pure white concrete tilt up panels with integrated art work with a high finish quality.
All the windows are powder coated aluminium with high rated glass and a lot of plasterboard ceilings.
In the central atrium space, natural stone floors and natural timbers were used as well as frameless glass and balustrading.
Timber veneer panels were incorporated, some of which is perforated for acoustic reasons which Duff said is an attempt to work with the natural light in the area and create a sense of warmth and a non-clinical environment.
"When working with the infection control groups in the hospital you develop an understanding of where materials are suitable and where there is a very limited and almost prescribed palette you have to use so that you maintain the levels of infection control that is required," said Duff.

The Centre also has provision for patients to be treated outside in the gardens via public access to the courtyard which branches off the chemo therapy treatment areas.
"It was a process we had to work through with the user groups and staff because they'd never considered patients going outside and having treatment done because they were concerned about a number of issues such as surveillance and access mobility."
"Once we worked through those items with the user groups to alleviate those concerns, they saw the ability to go out whilst under treatment as a great benefit," said Duff.

