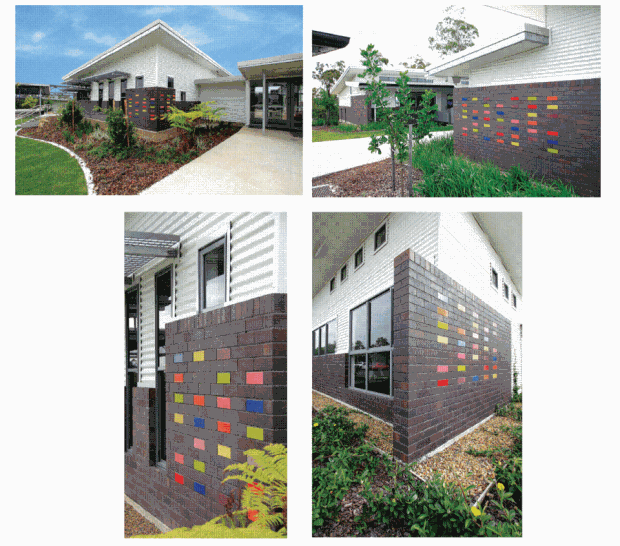Brisbane Catholic Education, with the help of Bickerton Masters Architecture and PGH bricks, set out to build a high quality educational facility, and contemporary campus specifically designed to cater for the town of Ormeau’s youthful and growing population.
Construction on the project began in September 2010, following a lengthy consultative process to ensure the 'prescriptive guidelines' demanded by Brisbane Catholic Education were incorporated into the overall design.
Bickerton Masters Architecture were then in a position to deliver their creative vision, having carefully considered a number of external influences, including the surrounding residential environment, the local climate, and crucially, the children that would make Mother Teresa Catholic Primary School a major part of their daily lives.
The overall design incorporated a composite of building materials and one of the major elements in the product mix was the extensive use of face brick. Rachael Prestidge, the interior designer and the person in charge of selecting the exterior colour scheme, explained that the bricks brought an earthiness and balance to the project.
“In the case of Mother Teresa Primary Catholic School, they also provided us with a diverse and extensive colour palette to work with,” she said.
Mowbray Blue from the PGH Dry Pressed collection was selected as the predominant face brick. It offered a striking contrast to the adjoining metal cladding, and by matching the mortar colour, it also provided the perfect canvas for the accent brick inlays.
These accent bricks, from the PGH Vibrant collection punctuate the walls, creating 'visual tension' that is both playful and energetic. All seven colours from the Vibrant collection were used in the project - Wasabi, Paris, Fizz, Watermelon, Tango, Cosmic and Rhapsody - each colour adding its own unique charm to the project.
Lois Smith from Bickerton Masters Architecture explained that the age of the students has a significant impact on the overall building design and site layout.
"During the design phase, we were particularly mindful of the age and height of the students, so it was important to avoid designing monolithic structures; rather, we adopted a view that the height of the brick walls, for example, should be built to a scale that the children could relate to. This is a design feature that has proven to be as functional as it is aesthetic,” he said.
The variety of building structures, including general learning areas, outdoor learning areas, prep and junior school classrooms, library, multipurpose resource rooms and large covered play areas, provide a blend of facilities to deliver the school's vision - To Teach, Challenge and Transform.


