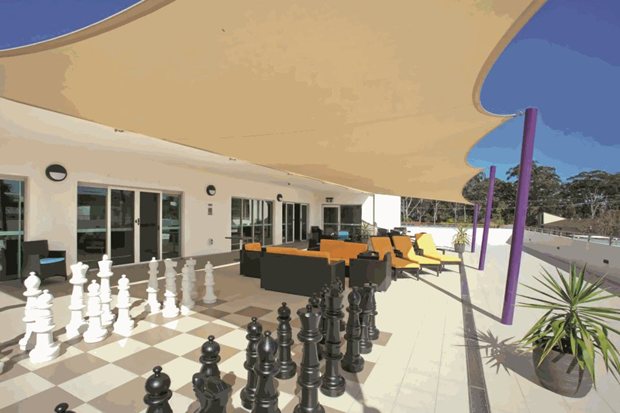Uniting Care Ageing, Port Macquarie And Nambucca Heads, NSW
Campbell Luscombe Architects
The declining aspects of our physical and mental facilities as we age can be exacerbated by the quality of the built environments that we inhabit. Diminishing eyesight, reduced levels of hearing, impaired balance, slower walking speed, slower reaction time and less strength can all contribute to an individual’s feelings of insecurity and lack of confidence in negotiating his or her environment. This in turn can contribute to feelings of social isolation, low self-esteem and loss of independence.
With most new residential aged care facilities, architecturally we attempt to avoid, or disguise institutionalism, resulting in the conscious jettisoning of the “hospital” model and substituting an appearance and organisation that favours a smaller domestic “homelike” environment, with domestic scale and features rather than institutional ones. Most new residential aged care facilities encourage the aversion to “bigness”, both spatially and numerically, despite the necessities of scale that are required to make these facilities viable.
As well as the obvious specifically designed aids, ramps, rails, hobless showers, flush door thresholds, adequate corridor widths, adequate spacing around fixtures and fittings etc, it is often just the careful consideration of the everyday items that we pass by that often make the difference between comfort and an environmental barrier, such as the height of a switch or bench, or simply sufficient room to manouvre through a doorway. The removal of barriers and impediments that remind elderly people of their aged related frailty underpins most aged care/access design.

Grated drains, flush door thresholds and ship-rated tiling at the Pacifica building in Nambucca Heads.
As with any institutional client today, the concern for sustainable development is driven as much by savings to be made in the (considerable) on-going running costs as it is by current environmental concerns. Initiatives such as recycling stormwater for irrigation and use in central laundries, optimised orientation, Building Management Systems controlling the activation of air conditioning and heat pumps generating hot water are amongst many features. Given the statutory requirement to provide air conditioning for resident comfort, an efficient well insulated, thermally performing building envelope is necessary to lessen the load placed on the required building services.
The necessary scale of most aged care facilities often dictates a large footprint with subsequent expanses of roof area. Both our Nambucca Heads and Port Macquarie projects were insulated with high rating R-value 5.35 roof panels - Kingspan Insulated Roof Panels - doubling the minimum Section J requirement.
 South facing skylights at Port Macquarie
South facing skylights at Port Macquarie
As well as high wall insulation and performance Viridian “e-glass” being provided throughout, resident rooms feature horizontally projecting ‘eye-brow’ louvre screens above window openings to provide solar protection in summer, reducing the heat load on the internal cooling systems. Operable roofs above the outdoor balcony areas allow natural light to penetrate the habitable areas adjacent as well as protection from summer heat gain. QS Industries supplied these.

