Six projects from a field of 26 have been shortlisted by the International Area Committee’s 2013 awards jury for the Australian Institute of Architects’ Jørn Utzon Award for International Architecture.
The award acknowledges the work of Institute members who are either living abroad or undertaking commissions overseas.
Situated outside the eight states and territory jurisdictions of Australia, these shortlisted projects span the globe from Russia to New Zealand.
These finalists will now be considered by the 2013 National Architecture Awards jury, comprising Immediate Past President Shelley Penn, WOHA Founder and Director, Richard Hassell, South Australian Government Architect, Ben Hewett; Tribe Studio Director, Hannah Tribe and architectural editor, writer and critic, Justine Clark.
The winner will be announced at the National Architecture Awards on Thursday 7 November at the Sydney Opera House.
The finalists for the international category are:
Australia House by Andrew Burns Architect in association with Atelier Imamu (Niigata, Japan)
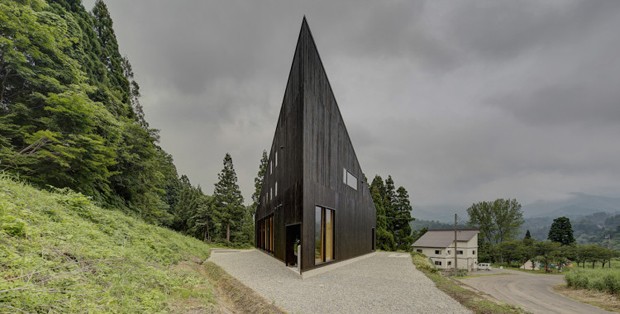
Located in the ‘snow country’, approximately three hours north of Tokyo, the project was initiated by the Australian Embassy Tokyo, Art Front Gallery and Tokomachi City following the collapse of the original ‘Australia House’; a traditional Japanese ‘minka’ farmhouse.
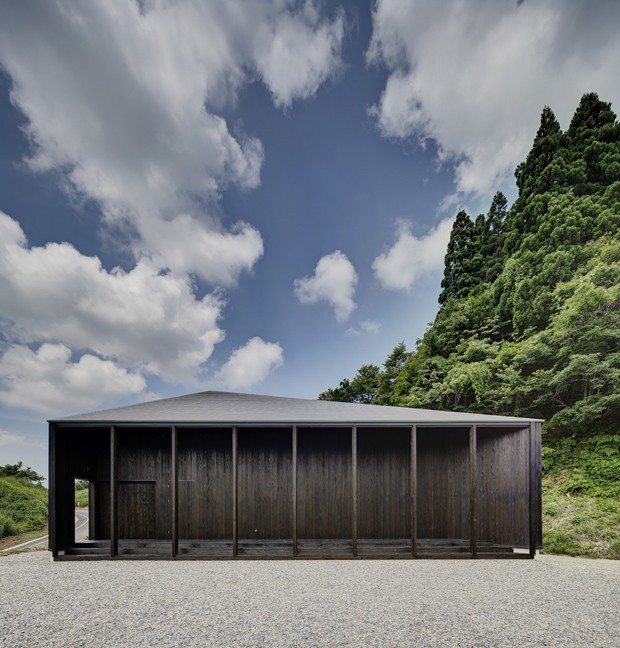
The building is a compact triangular form, providing a range of gallery volumes and living spaces within a tight volume. It stands as a statement of resilience and healing following the disaster of the earthquake.
Photos by Brett Boardman Photography.
Silver House by Peter Stutchbury Architecture (Cherepovets, Russia)
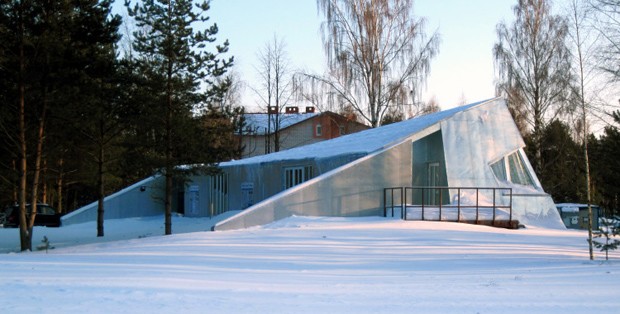
The design is of a compact (165m2) and robust piece of prototype architecture that intelligently addresses sustainability in Cherepovets, Russia. Every aspect of the solution considers how best to retain energy produced in the day-to-day performance of the house.

As a prototype structure claiming energy consumption reduction of over 60%, the Silver House has the potential to make a significant contribution to lowering carbon consumption when executed at a larger scale.
Photos by Peter Stutchbury.
Martin No.38 by Kerry Hill Architects (Singapore)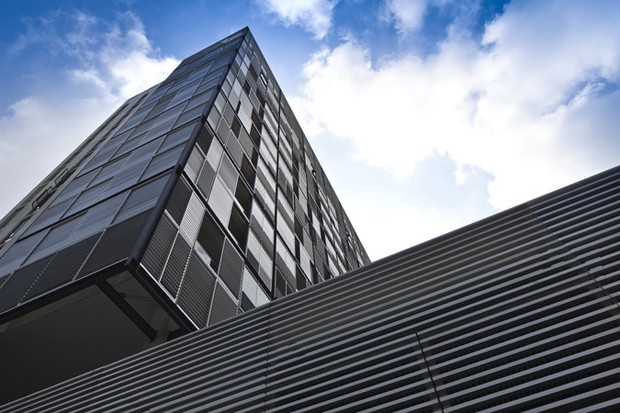
Martin No. 38 is a residential and commercial development located on the fringe of Singapore’s CBD. The brief was to provide loft-like spaces for young professionals close to the city centre yet offering a refuge from busy working lives.
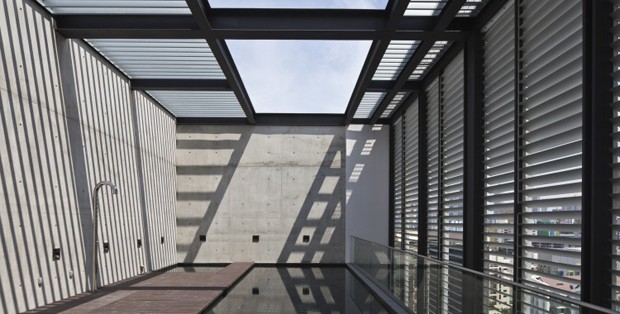
The use of appropriate passive systems such as correct orientation for maximising daylight and natural ventilation (not easy in Singapore to minimize the need for air-conditioning) contributes to low carbon emissions.
Photos by Albert Lim.
387 Tamaki Drive by Ian Moore Architects (Auckland, New Zealand)
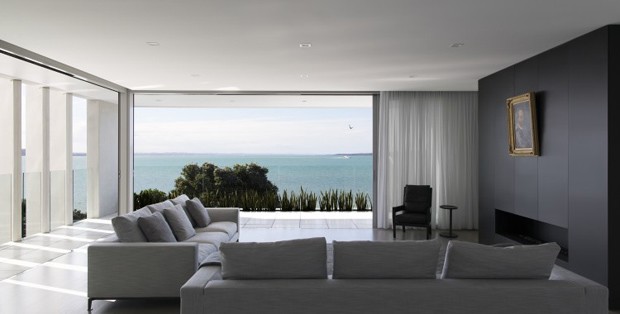
This mixed-use development occupies a corner site on the waterfront of Auckland’s eastern suburbs. The deep rectangular site is enclosed on two sides by adjoining developments, resulting in a planning concept based on 6 internal courtyards, in addition to the public courtyard on the northern frontage.
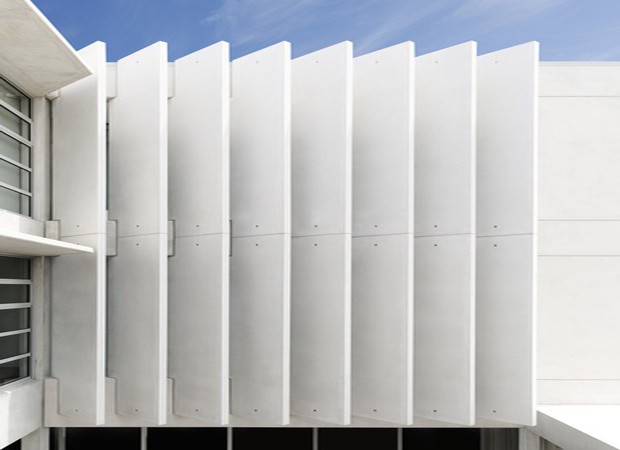
The courtyards bless the dwellings and office units with multiple sources of natural light and intimate and expansive outlooks.
Photos by Daniel Mayne.
28th Street Apartments by Koning Eizenberg Architecture, Inc. (Los Angeles, United States)
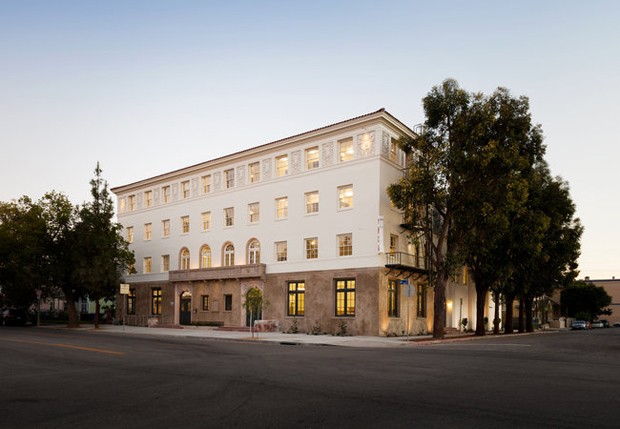
This project sustainably and sensitively restores and enhances the original 1926 YMCA building in the heart of LA’s African American Community.
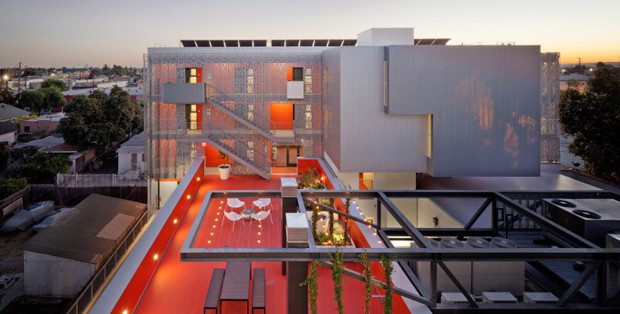
Designed by celebrated architect Paul Williams in the Spanish Colonial Revival style, the restoration and additions re-established the building as an important community resource.
Photos by Eric Staudenmaier.
Sobieski House (Koning Eizenberg Architecture, Inc. (South Pasadena, United States)
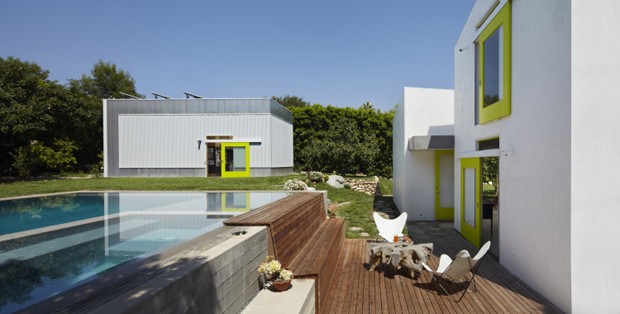
The owners (a family of four) approach daily life as improvisation with no fixed sense of what activities should happen where. The resulting compound of interconnected indoor and outdoor spaces anticipates changes in use over time.
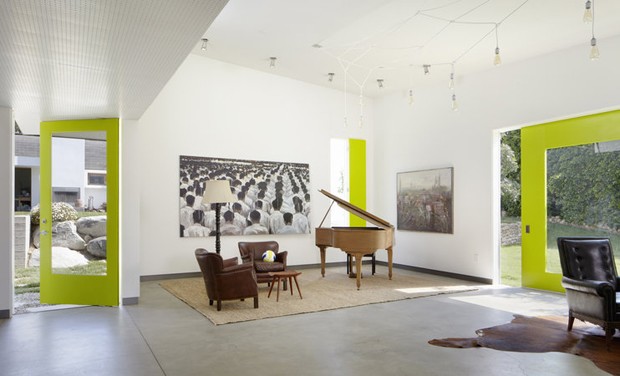
Clean utilitarian materials, bold strategic colour and a skilful formal composition, create a domestic landscape that speaks to the traditions of Californian life without imitating Californian modernism.
Photos by Eric Stuadenmaier.
For more information about the awards or the finalists, please visit www.international.architecture.com.au.

