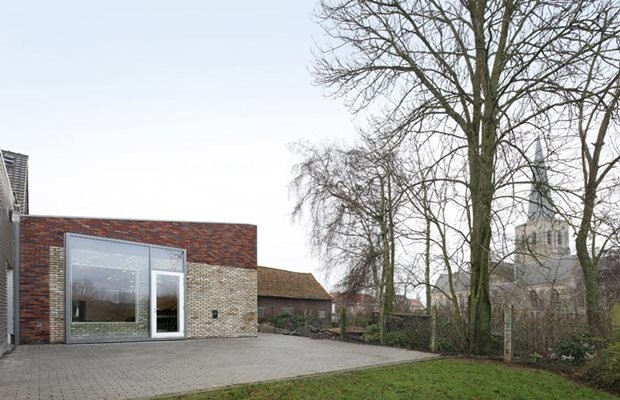A contrasting blend of timeworn and contemporary bricks has been incorporated into Atelier Tom Vanhee’s overhaul of the Westvleteren Community Hall in Belgium.
The Westvleteren local council employed the Belgian studio to transform the rundown site that was occupied by a mismatch of buildings, ranging from a 19th century school building and an old town hall to an industrial construction from the 1990s.
Tom Vanhee chose to enhance the existing brickwork of the original buildings, complementing it with modern bricks, glass and steel.
Evidence of former doors and windows that have been removed and filled with the new bricks can still be seen on the façade of the renovated activity hall.
New bricks have also been used to replace and extend an old gabled roof, while the addition of a glass and steel box projecting from the brick wall signals the new entrance way.
High glass windows have been installed along the length of the crisp white- activity room to help fill the space with light and provide views of the nearby church.
Back outside, the removal of a derelict storage building has made way for the enlargement of the meeting hall and the formation of an enclosed courtyard, suitable for hosting outdoor events.
Materials throughout the interior were chosen for their sustainable credentials, including FSC-certified timber used for the staircase and the highly insulated new windows.
The architects also added a green roof that reduces heat from solar gain in the summer and prevents any damage to the ceiling from heavy rainfall.




Courtesy Dezeen

