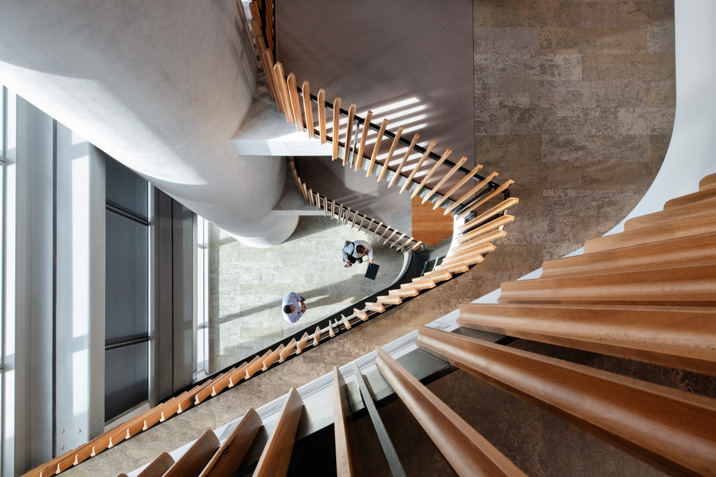Woods Bagot’s largest ever commercial project undertaken in Australia has reached completion, with the Parramatta Square Workplace Hub now home to employees from the NSW Government.
Located at 4 and 6 Parramatta Square, the 55-level twin tower development will house the NSW Government Campus Hub. Woods Bagot has now created approximately 110,000 sqm of high-grade office space for the state government in Sydney’s second CBD, with 15 levels of 6 Parramatta Square and all 33 floors of the adjoining tower at 4 Parramatta Square occupied by the government.
Stace Fishwick, Executive Director Commercial Development and Management at Property and Development NSW, says the buildings will bring together around 10,000 government workers from multiple departments.
“The tower at 6 Parramatta Square successfully adapted to a changing world. It was designed during the pandemic and demonstrated in real time that well designed spaces can flexibly respond and adapt to changing tenant and user requirements,” he says.
“The strong sustainable design of 6 Parramatta Square reinforces the government’s approach to bringing people together into workplace hubs, creating efficiencies and reducing our environmental footprint, while still creating quality spaces that cater to all types of workers with a variety of work settings and a consistent and seamless user journey.”
The towers, constructed by Built, were slowed by the pandemic but were able to press on through the turbulent years of 2020 and 2021. Woods Bagot’s Global Leader - Workplace Design, Amanda Stanaway, says the towers will assist the ever-changing work model adopted by the government.

“6 Parramatta Square is an evolution of previous work completed for the NSW Government to support a more agile and hybrid workforce.
“Like most of our clients, the NSW Government continues to evolve how they curate their workforce, elevating the role the physical office plays in enabling culture, connection, and collaboration.”
Project Leader Leonie Weiss says the practice were forced to become agile when devising the project.
“Unexpectedly, the design needed to respond to challenges arising through the pandemic with added touchless points, some rebalancing of individual and collaboration settings and reimagining how you could occupy space with a reduced workforce,” she says.
“We worked closely with Property and Development NSW to assess how we could prepare an environment that was ‘safe’ and accommodate changes in share and spatial use ratios while adapting to the future and hybrid working as the situation continually evolved.”
A dedicated podium arrival area welcomes employees and guests with generous allocations of shared spaces for differing work patterns. There is also an entire floor on level 11 dedicated to meeting rooms, relaxation, gathering spaces and touchdown workspace for visiting NSW Government employees.
Parramatta Square is a significant commercial precinct including four A-Grade towers and a public square developed, owned and managed by Walker Corporation.

