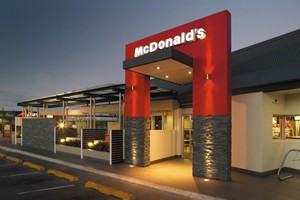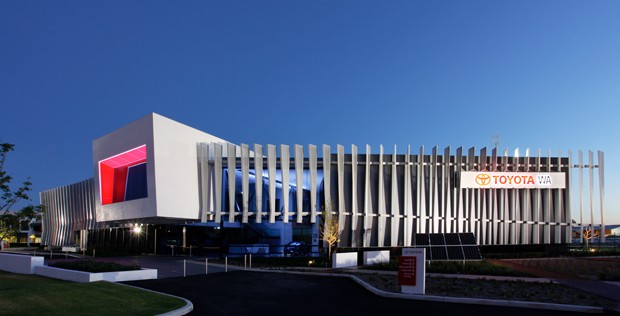Adam Roxby is director at Roxby Architects, a firm run by Adam and his brother Michael Roxby. Roxby Architects recently took out the top award at the Australian Institute of Architects’ WA Architecture Awards for its Toyota WA Head Office project.
Adam Roxby specialises in commercial, low cost residential and tenancy co-ordination and believes a family business feel to his firm is crucial.
Architecture & Design spoke to him about working on McDonald’s stores, winning the Toyota WA Head Office project and Western Australia’s architecture.
You were involved with the concept and rollout of stores for McDonald’s. How has fast food architecture changed in the last 10 years?
Roxby Architects was first approached in 2002 at a time when McDonald’s Australia decided that it needed to provide a more consistent and ‘revitalised’ environment. It was also about the time when the McCafe concept started to get some traction.
At the same time, a number of the larger shopping centres were creating more appealing food court environments and demanding that their food retailers do more to create memorable shopfronts.
From an architect’s perspective, this meant more sophisticated interiors and a ‘relaxing’ of the policy that everything should be bullet proof. It meant that owners needed to appreciate that it was no longer acceptable to sit on the same fitout for 10 years and so they no longer needed to build in that level of robustness.
In return this opened up the palette of materials that they could entertain and so ‘softer’ and often ‘warmer’ materials got introduced. Similarly, walls that were once dedicated to tiles or paint were now seeing the use of large format graphics, wallpaper, timbers and a range of other feature wall materials.
In more recent time the trend of truing to put lots of elements onto a space has probably been pared back somewhat, a bit because of cost, but also because of the growing emphasis on lighting rather than an overabundance of colour and materials. That said, no matter what the brief, fast food or otherwise, the palette, like the planning, needs to reflect the culture of the brand and the demographic of its customer, which is why there is no ‘one’ answer to the fast food genre.
Externally, fast food architecture is directly related to branding. The exterior of fast food venues remains an exercise in trying to be iconic, but with everyone trying that on it’s getting harder to stand out. In recent years the major players have started to appreciate its not necessarily the ‘loudest’ that makes for the best experience, but there is still plenty of that going on.
What were some of the main considerations for the project in regards to what you thought a McDonald's store should look like?
 Our role was to come up with a solution that allowed a very eclectic portfolio of restaurants (nationally) to be redeveloped in a way that would provide greater brand consistency, a better experience for the customer and a better contribution to the streetscape. At the same time, there was a need to create something iconic about the store rather than relying solely on the ‘Golden Arches’.
Our role was to come up with a solution that allowed a very eclectic portfolio of restaurants (nationally) to be redeveloped in a way that would provide greater brand consistency, a better experience for the customer and a better contribution to the streetscape. At the same time, there was a need to create something iconic about the store rather than relying solely on the ‘Golden Arches’.
The use of flat roof alfresco canopies provided a simple, contemporary solution, and this complemented with a much more considered ‘raised’ landscaping solution. However, the major event was the red McDonalds ‘Blade’. As a ‘brand mark’, it was affectionately referred to as the ‘Roxby Blade’ by those involved. The distinctive red entry portal has been emulated by a number of brands since. Image: Roxby Architects
The Toyota WA Head Office project took out the top award at the WA Architecture Awards. What does winning an award like that mean to you?

As a peer-driven award it’s very flattering and we certainly enjoyed the moment. More importantly though, the awards are about giving the public an opportunity to see what can be achieved if the right resources and attitude are afforded to a project. That's not just a plea for bigger budgets – some of the small budget projects are the best as they demand more creative thinking.
As far as Roxby Architects is concerned, it’s certainly an opportunity to show our clients, current and future, that we are a good investment. The award brings attention to our ability to respond to a commercial project, not only in its functionality and environmental responsiveness, but to also contribute to the culture of the business, and in this case to reinforce the client’s brand and what it stands for.
What were some of the challenges of the project?

Toyota WA Head Office. Silvertone Photography
The first, and probably the most critical, challenge was to ‘win’ the project. Toyota WA decided that the importance of the building warranted a design competition to allow more than one perspective on what might be the best solution.
We believe our success came from an appreciation of what the building needed to convey to its visitors and occupants. Apart from functional necessity, it needed to speak of its environmental sustainability, to reflect the level of design and technology appropriate to the carmaker, and do so in a manner that was both iconic, but also appropriately ‘modest’.
Another challenge was to bring together the two key functions of conference space and office space, which involved very different volumes and external articulation. For instance, where the office space deserved access to as much natural light as possible, the conferencing facility needed great flexibility that only a highly artificial lighting source could provide. An appropriate consistency to the exterior was achieved through the use of a bladed façade. This solution also provided an opportunity for passive management of daylight to the fully glazed office façade and contributed to the dynamic expression of the building generally.
How easy or hard is it to stand out as one of the best architects in Western Australia at the moment?
I’m not sure we are qualified to answer that. Every architect and every practice has its strengths. The challenge for all architects is to develop relationships with clients that provide the right opportunity to exercise those skills. Developing the right relationships takes time and effort.
For a small practice such as Roxby Architects, the resources aren’t there to specifically ‘client nurture’. That simply happens by doing your best to deliver a service the client needs. For larger practices, the resources need to be more dedicated in order to create the volume of work required. This in turn creates greater overheads for the business.
Like any business, architects are challenged by the scale at which they need to operate in order to provide the breadth of skill and resources necessary, and how best to manage all that. I don’t think a practice gets to ‘stand out’ until you get great alignment with the people within the practice and the clients that you get to work with.
Is there anything about WA's approach to architecture that you think needs to change?
Until you achieve some sort of architectural utopia there will always be things that could change, whether it's the way we plan our cities and suburbs, to the way we manage our environment and resources.
For the most part, I think the sort of change we need is a greater appreciation by those investing in the benefits of good design, whether it’s private or government work. As a profession I think we are well represented and have no shortage of talent and capability. It’s really about creating an appetite and a willingness to utilise the profession to its fullest.
It should go without saying that for most architectural practices, the change we would seek is that of getting clients to appreciate the ‘value’, rather than the 'cost’ of their service.

