“ The sun is fundamental to all life. It is the source of our vision, our warmth, and the rhythm of our lives. Its movements inform our perceptions of time and space and our scale in the universe.” Ralph Knowles, the first sentences in his book Sun, Rhythm, Form, MIT Press. 1974.
Envelope Controls vs Pattern Books
The NSW government, through its Government Architect, is seeking to speed up approvals for low-scale medium-density housing projects by establishing a series of preferred designs, or agreed precedents, which they’ve called ‘patterns’. As discussed here last week, this approach is fraught, with the wide variety of sites requiring infinite patterns, defeating the original intention.
It's the wrong way round. Instead of codifying the solutions, why not turn the idea on its head, and codify the problem? Instead of shoehorning standard solutions into a variety of sites, establish clear and precise planning rules for each site, so developers and architects have clarity to develop interesting and unique designs, which can easily be shown to comply, and therefore quickly approved.
Looking through the other end of the telescope, let’s establish what controls council use to codify a site now. There are, broadly speaking, four types.
First, use. Houses / housing / apartments / shop top housing / commercial / childcare offices. Currently done by zoning. Clear and straightforward. That it’s not equitable doesn’t concern us here. Second, controls for content. Apartment mix / car parking rates / waste rooms. Being internal it doesn’t concern our interest in external controls. Third, aesthetics. Materiality / reflectivity / design excellence. I’ll ignore this, as I think Council’s should.
Far and away, the majority of Council controls are those that deal with the building’s volume, determining an acceptable envelope. FSR / height / setbacks / site coverage / landscape area / deep soil / vehicle access / views; all of which affect the key metrics of amenity / privacy / solar access / and overshadowing. The ones that cause the greatest arguments, and delays.
These are the nascent metrics which an architect has to combine early on in site analysis. But it’s all a bit clunky, taking each of six or eight different 2D items in turn. Very mid-20thC drawing board stuff. What if we were to adopt 21stC technology and thinking: using AI, and allocated algorithms, to create a 3D BIM-style volumetric model for every site in the city? A spatial envelope.
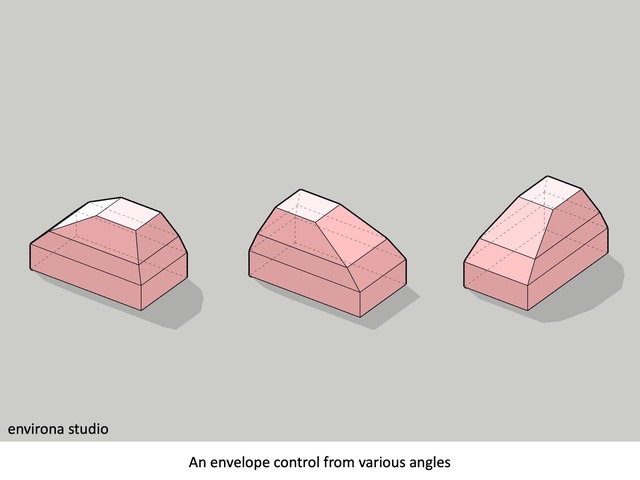
The envelope can identify: setbacks for amenity and privacy, graduated in building height, public frontages and private areas for amenity, sloping forms for sun angles for solar access and shadows, areas for landscape and protected trees, pyramidal heights in the site’s centre to allow for lifts and services (a bane with horizontal height limits), deal with any shape or slopes and take account of critical views to or from heritage or other buildings.
A 3D envelope that combines all those controls in one interactive diagram, that allows applications to be assessed very quickly by councils. If the proposal complies with the envelope, and the zoning etc, it gets a speedy approval. If it’s non-compliant, for whatever reason good or bad, it goes to a merit assessment. But they too will be quicker, given that most will want automatic approval.
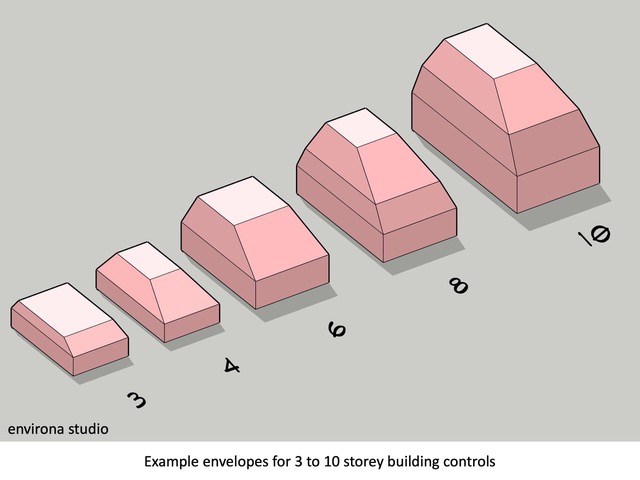
Once an envelope is established for every site, by 3D geometry in computer modeling, it is easy for a designer to verify whether a proposal in 3D or plan and section is within. The architects’ expertise is to develop a viable built form within the volumetric site constraints, leaving greater scope for creativity and detailed design, knowing approval is assured it fits. Envelopes can be adapted when sites are amalgamated, and updated in real time as circumstances change.
The envelope doesn’t remove some controls such Basix, NatHERS, as stormwater, onsite detention tanks, bin collection, electrical supply and sewer, even colors and materials, but it makes them complimentary, rather than exclusionary.
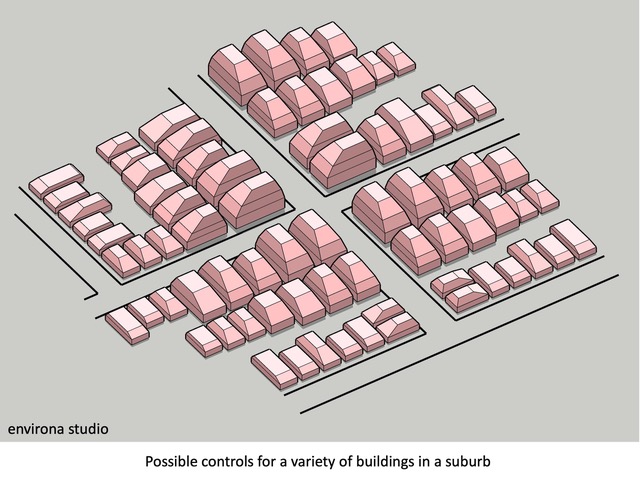
This form of 3D form control is already used by the city of Sydney, to ensure sunlight access to Hyde Park amongst other sites. It’s time to use a modern 3D system for multi-dimensional city. The possibilities for fast-tracking approvals, of all types, is far greater than working with old-fashioned patterns books.
Bookends
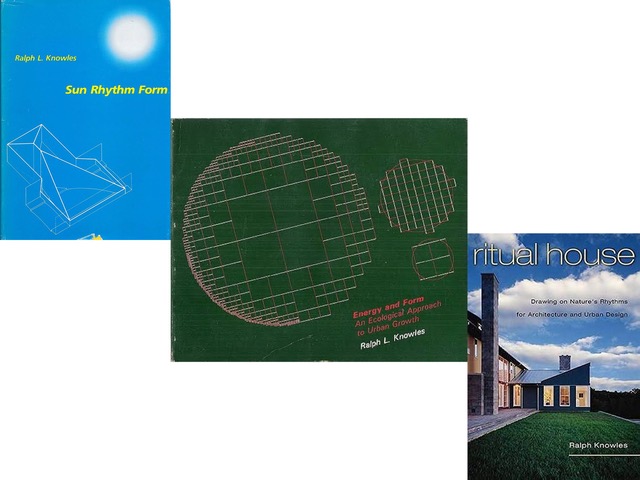
The idea is not original. It was extensively developed by architect and researcher Ralph Knowles at the University of Southern California during the 1980s. He wrote three seminal works over 30 years.
Energy and Form: An Ecological Approach to Urban Growth. MIT Press. (1974, Paperback ed. 1977). Sun Rhythm Form. MIT Press. (1981, Paperback ed. 1985). Ritual House: Drawing on nature’s rhythms for architecture and urban design. Island Press. (2006).
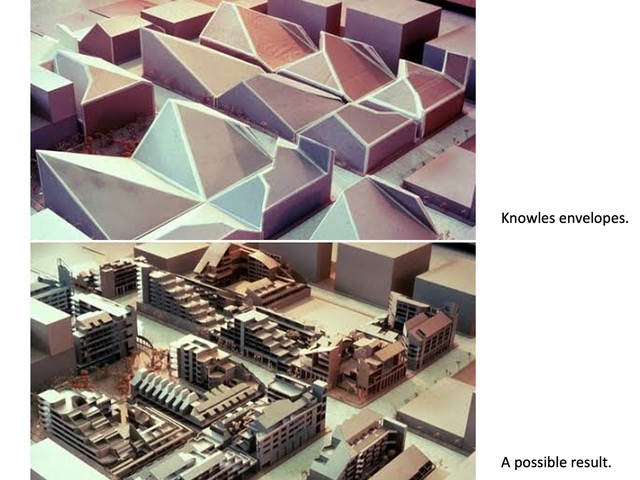
For Knowles, solar access was his primary requirement, but you could add in many variables, given that we now use powerful CGI forms, which were only nascent in his time.
Signs Off
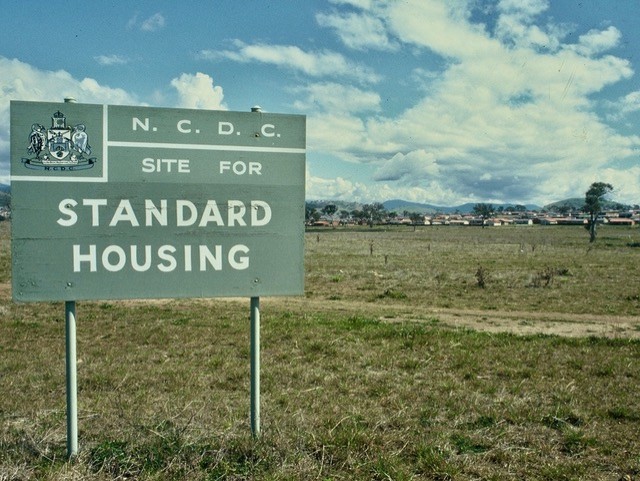
Sites are unique, designs should be too. Standardisation is a moral failure of 1970s thinking, in this case the National Capital Development Commission in Canberra. Aka the ‘No Can Do Club’.
Next week
How three storey brick walk-up flats are the past, and the future.
Tone Wheeler is an architect /adjunct prof UNSW / president AAA.
The views expressed are his.
These Design Notes are Tone on Tuesday #200, week 12/2024.
Past Tone on Tuesday columns can be found here
Past A&D Another Thing columns can be found here
You can contact TW at [email protected]

