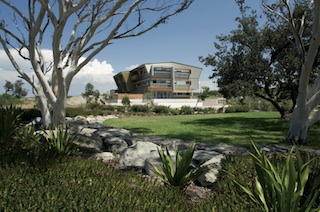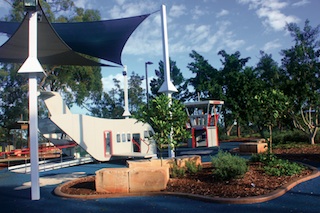 PRINCE HENRY AT LITTLE BAY
PRINCE HENRY AT LITTLE BAY
SUBMITTED BY LANDCOM
The brief was to rejuvenate the dilapidated Prince Henry hospital site at Little Bay with a new residential and community precinct, by balancing the old and the new, whilst also creating a showcase of coastal urban renewal and ecological sustainability. The landscape links to the buildings, heritage elements, open space, wild life corridors and water sensitive urban design strategy.
INITIATIVES:
-
developed a Water Sensitive Urban Design Strategy
which addresses water quality, flow management and
storm water harvesting for irrigation
-
the cost of the sustainability initiatives was
approximately $20,000
-
buildings have orientations, sun shading and cross
ventilation to reduce air conditioning
-
Community Centre has a green roof, which acts as
insulation, softens the scale of the building and connects
it to the surrounding landscape
-
achieved an average BASIX score of 40
-
solar access and shading
-
gas boosted solar/5-star gas water heaters
-
balanced flue 5-star gas space heaters
-
energy and water efficient appliances and
-
energy efficient lighting
-
recycling within the landscape supplies 95
per cent of public open space irrigation and
70 per cent of the golf course needs
-
grey water recycling and efficient appliances
save 60 per cent potable water
-
demolition and civil works achieved 95 per
cent reuse and recycling (after hazardous
materials)
-
building construction waste to landfill was
reduced by 85 per cent
 LOBLEY PARK REDEVELOPMENT
LOBLEY PARK REDEVELOPMENT
SUBMITTED BY BLACKBURNE JACKSON DESIGN
Blackburne Jackson Design ensured Lobley Park was connected by environmental and scenic values by its surrounding areas Churchill and Ipswich. The project not only opened up sustainability initiatives, it also brought forward the need to have a welcoming feel, enticing community interaction. The goal was to showcase the readily available ESD options to all users and age groups.
 INITIATIVES:
INITIATIVES:
-
shading of picnic areas and car parking to reduce extreme heat and cold, in addition to microclimate control
-
used local materials
-
used solar LED lights for footpath
and playground areas
-
aboveground water tanks were
implemented to reduce water
-
recycle bins were included in design
-
shelters were made from recycled
aluminum extrusions
-
existing trees on site were retained
and worked around
-
planted storm water filtration
devices to avoid the polluting of nearby waterways with heavy materials, fertilisers and sediments
BREMER STATE HIGH SCHOOL
SUBMITTED BY BLACKBURNE JACKSON DESIGN
The brief was to have a landscape that reflected Bremer State High School’s delivery of contemporary curriculum, school differentiation and contribute to an increase in enrolment to share. It was essential to have ESD, disability access, security, lifecycle and maintenance and technology requirements.
INITIATIVES:
-
underground water tanks were used for low drip system irrigation and toilet flushing
-
drought tolerant plants to save on water used in irrigation
-
synthetic turf in high wear areas to reduce water consumption
-
local produce was used
-
existing site soil was used
-
minimal exposed aggregate concrete
-
recycle bins were implemented
-
planted storm water filtration devices to avoid the polluting of nearby waterways with heavy metals, fertilisers and sediments
-
recycled concrete was used

