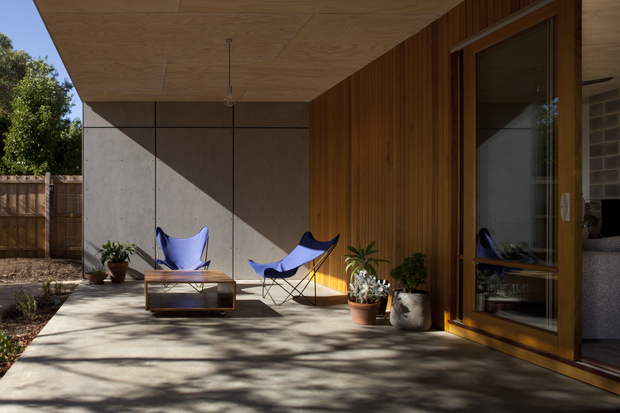LiFEHOUSE 2.2 features a simple and modular design that is perfectly suited for replication on a variety of sites, and a myriad of customer briefs and contexts.
Based on the concept of a small house that is highly efficient, designers Robyn Gibson and Paul Hassell – who were also the owners – wanted their home to have excellent environmental credentials, and be cost-effective to build.
Of course, cost-effectiveness and high quality rarely go together, and the requirement for a highly affordable process created the biggest hurdle to sustainability. However, the building designers carefully selected products with specified level of finishes to meet their budget constraints.
At the same time, all furniture was recycled or bought second-hand, and materials were selected for their longevity and reusability. For instance, the concrete pavers are send-hand, and the compost bins are made from timber pallets that the pavers were delivered on.

In the same way, the architects utilised key design strategise to combat the wide climatic extremes that characterise the area. A northern orientation, high insulation levels, a strategic eave design and high thermal mass all helped to maintain a moderate internal climate throughout the year.
Consideration of the embodied energy of materials used, coupled with life-cycle assessment and reusability, also contributed to the project’s FirstRate5 HERS of 7.7 Stars.
INITIATIVES
-
The 2.2kW grid-interactive solar power system with AUO panels and EnaSolar inverter from Braemac Energy provides approximately three quarters of the occupants’ power needs
-
High performing building envelope due to passive solar design of building reduces the need for active heating and cooling
-
Effective cross-flow ventilation assists in summer cooling
-
Active heating systems are activated with a Metro ‘Wee Rad’ wood-fired slow combustion heater. Small Stiebel ‘Eltron’ electric panels are used in living areas as a supplementary back up
-
Hot water system utilises the Rinnai Infinity 26 Enviro 7.0 Star continuous flow/condensing gas boost unit, with kitchen, bathroom and laundry outlets grouped closely together
-
The household’s water supply is provided by three 5,000 litre, and one 1,500 litre water tanks, plumbed as a dual supply with mains water
-
Material selection required little or no finishing and can be re-used, such as the Barestone panels, timber windows, cladding, joinery and plywood
-
Productive food garden and composting system introduced to reduce food miles
-
Modular design of building produces less waste of materials during construction
-
Valley Windows hardwood timber window and door frames were all double-glazed
-
All timber cut offs have been reused on site by the owners in the garden, or as kindling for wood fire
-
The project xceeded the State HERS requirement of 6.0 stars for new dwellings, obtaining 7.7 Stars
Images: Brendan Finn, folded bird photo

