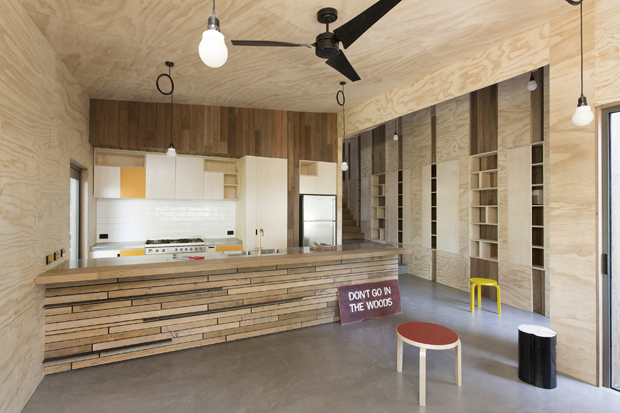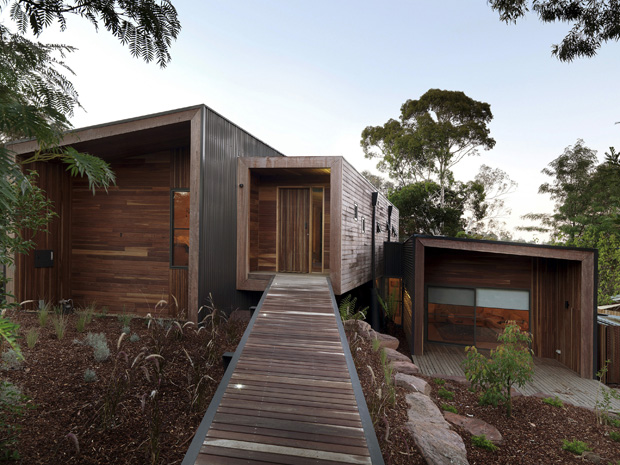Into The Woods is inspired by the treed, sloping site on which it resides, with the house taking the form of three fallen trees laid together on the forest floor. These ‘fallen trees’ serve three functional requirements, acting as the lower living quarters, the upper studios and bedrooms, and the central circulation and ventilation spine.
Home to two artists, the house was created based on the fundamental idea of ‘dematerialisation’, whereby the architects built only what is needed rather than what was expected.
As a result, Into The Woods is stripped of unnecessary layers of finish to provide a raw and honest palette of robust, natural materials, creating a home and studio that is a blank canvas for living.
The material selection for this project is mainly raw, natural, local and low embodied energy products, such as local timbers, and raw brass door furniture and tap ware. Recycled hardwood floorboards are used in the joinery and the floor is constructed with recycled messmate floorboards, finished with zero VOC Lobasol wax.
Inside the building, no plasterboard, carpet, floor tiles, aluminium or chrome was used.

Elevated in the foothills to the east of Melbourne, the house was also designed with a thermal mass core. Spaces and openings curate the solar access and ventilation, so that the fully insulated twin pour slab is bathed in northern sun during winter.
The low tech solar boosted hydronic heating system is the key feature of this project. A continuous layer of 75mm XPS insulation with hydronic coils embedded within runs below the floors. This allows the heat load to be distributed evenly throughout the slab, sharing the load of radiating warmth or cold throughout the entire house quickly.
With a 7.3 star rating (First Rave V5.0), this project has taken on a simple, low-tech solar design from the first principle. The various initiatives will work to reduce the ongoing costs associated with mechanical heating systems, so that the design truly comes alive and acts functionally for both current and future users.

INITIATIVES
-
Double layer of insulation cocooning the entire envelope – bulk layer plus a continuous layer of 25mm foilboard provides high thermal resistance to all exterior surfaces
-
Passive cooling occurs through the centrally located ventilation spine, which acts as a simple thermal chimney to cool the slab
-
Expanded mesh awnings protecting the east and western glazing, along with deep roof overhangs to the north, prevent summer sun from entering the building
-
Entry can be transformed into an airlock during temperature extremes via a large sliding panel to form an entry foyer
-
The house is to be shut down in summer heat and opened up as the temperature drops at nights. High level windows exhaust hot air, and draw in cool air through low windows facing the garden and over the ground floor slab
-
No air-conditioning
-
All windows are thermally broken, composite framed, double-glazed with argon cavities
-
Rainwater tanks with a capacity of 10,000 litres collect and store rainwater, which supply toilets, washing machine and gardens
-
Evacuated tube, gas boosted solar hot water system is located central to the wet areas
Images: Andrew Wuttke

