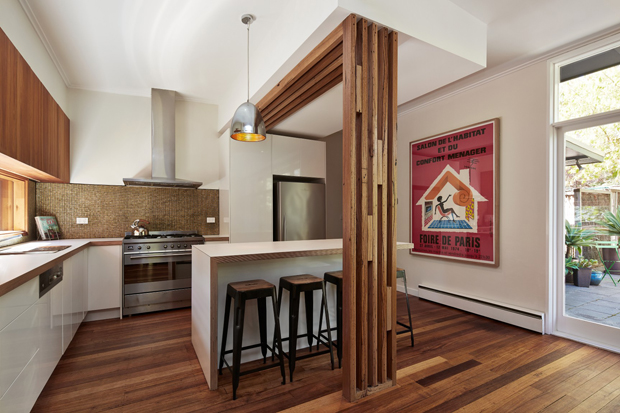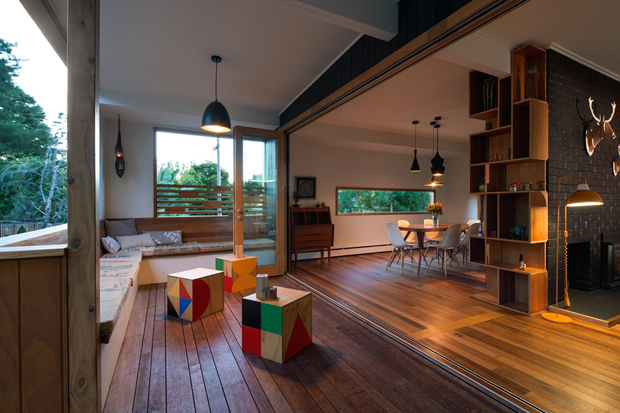The Nunawading Residence is a 1960’s timber clad home that has undergone a complete makeover so that its functions are suitable for a young family.
From the outset, privacy, acoustic and solar access issues were prevalent and had to be considered. This is due to the elevated single-storey home being tightly constrained by heavily vegetated northern neighbours, a busy road on the West, mature protected cypress trees on the south, and a large public access easement to the East parallel with a 1.8m easement on the site.
In response to the site and budgetary constraints, the poorly functioning 1960’s home was completely revitalised via a series of minimal targeted interventions. Moreover, problematic orientation and overshadowing determined that sustainable design objectives had to be achieved by alternative means.
Harnessing the full potential of existing materials and structure, which were retained or reused where possible, the architectural and design strategy focused on materials, insulation, waste minimisation, and efficient renewable energy. Glazing, air-tightness, rainwater harvesting and conservation are other key features.

The reinvention has since provided the family with an efficient and free flowing open-plan home, with large living and entertaining areas opening to the southerly gardens via sheltered outdoor zones.
In essence, the design process and solution re-imagines and improves the home while identifying how functional requirements could be met with the lowest environmental impact and cost. Following a ‘reduce, reuse, recycle’ mantra, the sustainable outcomes are tangible, and within the low renovation budget.

INITIATIVES
-
Waste was minimised throughout the demolition and construction phases. Wherever possible, the existing materials and structure were retained or reused, while additional materials were recycled, natural, non-toxic and sustainably manufactured
-
1kw solar PV array installed, supplying approximately one third of the operational energy required prior to the renovations
-
LED lights and compact fluorescent light fittings have replaced the original halogen and incandescent options
-
Existing hydronic heating has been scaled up with a mix of second hand and new radiators.
-
Existing appliances like the fridge and washing machine have been retained, and will be replaced with new energy efficient appliances at the end of their lifecycle
-
9,000 litre rainwater tank used for toilet flushing, laundry and garden taps
-
Water efficient dishwasher and taps throughout
Images: Chris Neylon

