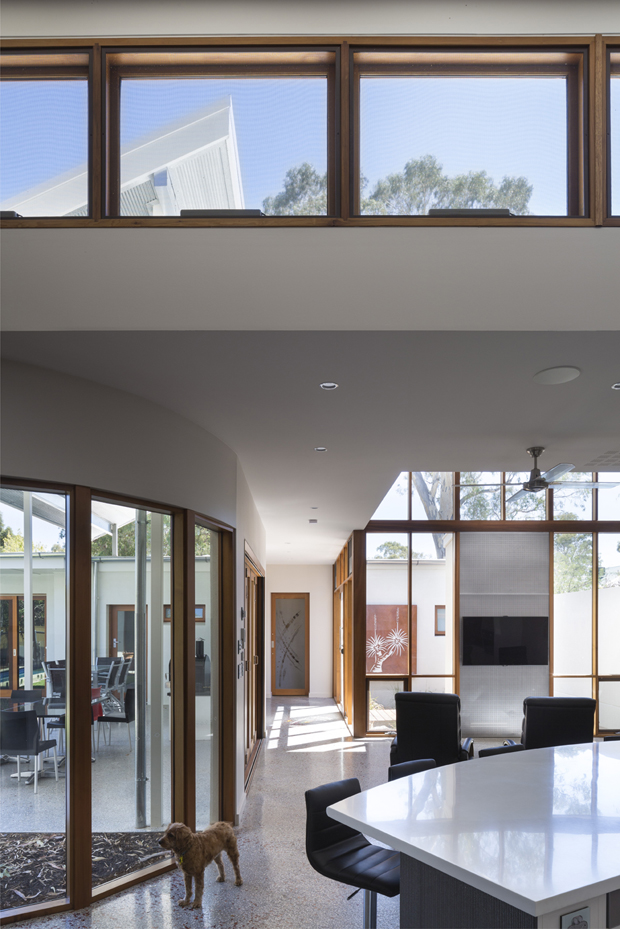Originally the clients wanted to demolish the existing dwelling to open up the site to views of giant gums in the adjacent reserve. Instead, Energy Architecture transformed it to retain as much of the structure as possible, along with its thermal mass attributes.
With a holistic approach to design, Energy Architecture integrated passive design strategies with sustainable technologies throughout the house.
Separate accommodation for parents and young adult children was required. The ground floor level of the existing house was kept and a pavilion style built form layout was created, ensuring energy and water efficient inputs.
The design did indeed open up the site to views of the giant gum trees, as the client originally wanted, with the gully breezes used for ventilation of the house.
Reserve trees also provide shelter from the late afternoon summer sun on to the glazed western face of the main living area.
Materials in the build were selected for long life and low maintenance, with total integration of design elements with passive solar technologies.
In the end, the retention of the existing structure, inclusion of significant thermal mass, insulation from ambient external conditions, double glazing and ventilation which relies upon natural air movement created a house which is an ecologically sustainable development.

INITIATIVES
-
Trombe wall
-
35KL underground rainwater storage
-
Climate Wizard indirect evaporative coolers
-
Gas boosted solar
-
Hydronic in-floor heating
-
Retention of existing structure and its thermal mass attributes; inclusion of thermal mass through rammed earth and “reverse brick veneer”, insulated with minimum R2.5 in walls and R5 to roofs
-
Double glazed windows and ventilation relying on natural air movement, both cross and vertical
-
An extensive shade device protects the alfresco dining/living space, where ambient warmth and cooking heat is exhausted through high level vents to the east
-
Low energy lighting and ceiling fans throughout
-
Retention of existing wet areas in the old house reduce carbon footprint and resource depletion.
Images: Sam Noonan.

