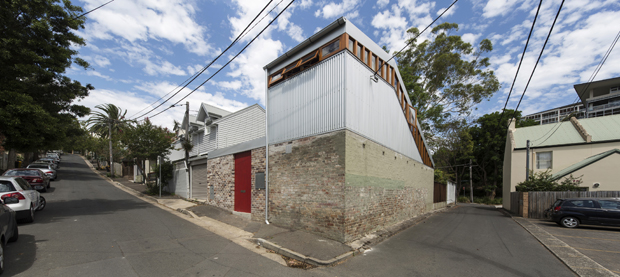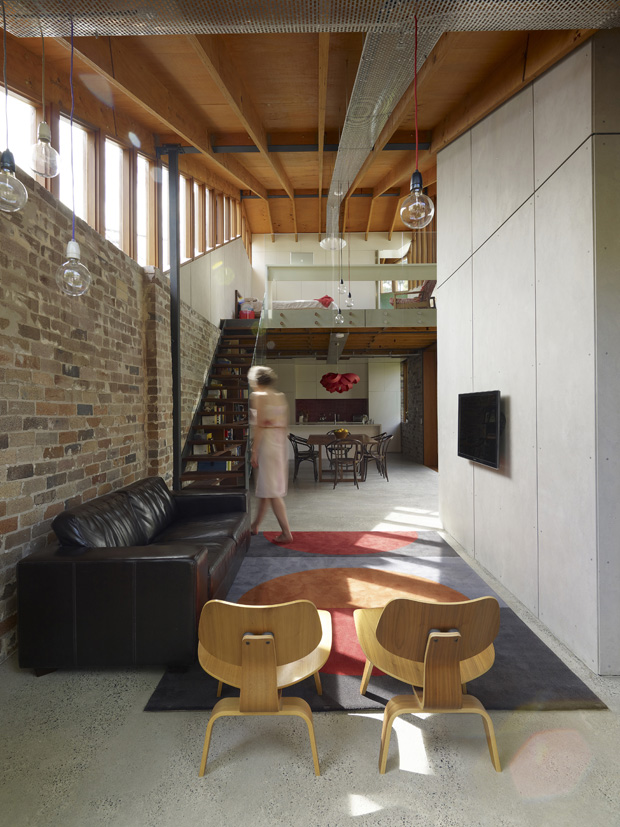Preserving a moment in the all but forgotten pastoral history of this rapidly gentrifying neighbourhood, Cowshed House is a sensitive adaptive reuse of an existing cowshed.
The residence, sitting on a small parcel of land bounded on three sides by roads, is a basic form of accommodation. The shed itself, however, has a worn patina of stories and is well situated, hugging the southern boundary with provision for a private, north-facing courtyard.
The clients shared a vision for gregarious family life which is realised in their new home. The spaces are ‘open plan’, with each room connected to the others and to the sunny, green courtyard that acts as a natural extension of the living spaces.
Driving the design of the house is the idea that architects should contribute towards a sustainable built environment through the design and inhabitation of ‘fit’ buildings; buildings that are not big, but ‘big enough’, and flexible enough to accommodate for changing lifestyles, while minimising spatial, material and energy wastage.

The resulting house is modest in size but spatially and conceptually rich, reflecting the values and aims of both clients and architects, and carrying the spirit of the cowshed. It creatively employs the materiality of a refined, robust palette of materials, while eliminating the cost of expensive linings and finishes.
For this project, a ‘build it once and once only’ approach has resulted in the creative use of inexpensive materials whose energy is designed to be amortised over a long life span. This will positively contribute to living spaces that are both reminiscent of the site’s past, and sustainable enough to look towards the future.

INITIATIVES
-
Where possible, the existing building has been retained, with recycled bricks used for reconstruction. Recycled timber floorboards, and old timber and metal sheeting for formwork, were also utilised
-
The house orients itself around the north-facing courtyard, which provides a myriad of opportunities for the home to breathe, while affording natural lighting during the day
-
Cowshed House also operates passively, anchored by the protected thermal mass of the concrete slab on the ground, and sheltered by high masonry walls
-
A ribbon of clerestory windows that capture light and breeze wrap the building and climb upwards with the roofline allowing the home to feel bright but private, despite its dense urban context
-
Insulation and high quality glass and windows were used
-
Low energy bills
-
Cowshed House also considers social sustainability, being conscious of its dense urban context and providing privacy for occupants and neighbouring buildings
Images: Brett Boardman

