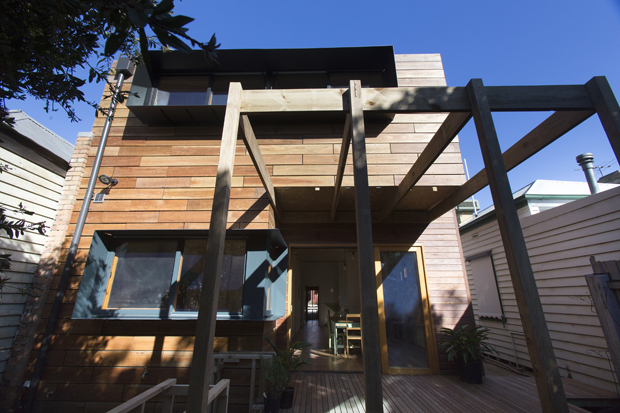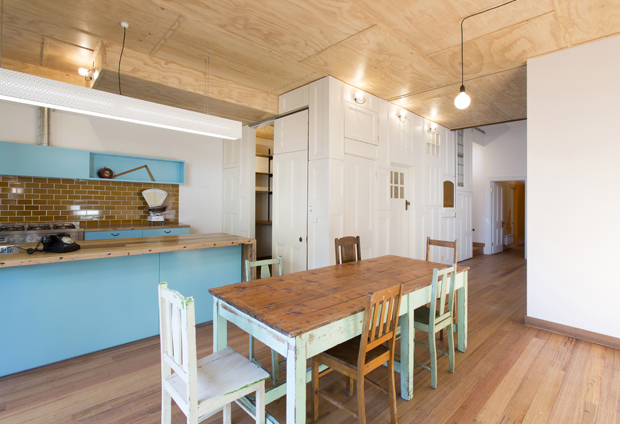Bricolage House, the reinvention of a decrepit Victorian cottage, was built for a young professional couple with a growing family and an appreciation for art, design and experimentation. Playful, robust and engaging, it is filled with the images, character, and materials connected to its Brunswick location.
Colour and recycled doors were specific requests of the client, which explains the injection of both into the living spaces. Sustainability was also a key element of the brief, so Breathe Architecture took the 2 Star Victorian House, and elevated it to 6 Stars.
The project’s tight budget, instead of detracting from the design, in fact helped the architects to build more sustainably. The alteration size was kept small, and an efficient and compact envelope was built. Passive solar design and ventilation were the other key ESD principals to the initial planning and design of the building’s form and function.
The alterations have been assembled with a collection of new and old, lost and found materials from the site and surrounding suburbs. The exterior of the building features a spotted gum ventilated cladding. Timber tiles, constructed from the recycled offcuts of varying lengths, act as a ventilated rain-screen shading the built fabric.

Where possible, the materials, fixtures and fittings were salvaged and reused from the demolition. Existing elements have been implemented in their existing form for similar purposes, such as the old doors which have been reinstalled, or repurposed without alterations for new functions. For instance, the existing top plate with exposed tenon joins has been installed as a staircase handrail.
Additionally, existing materials have been altered and employed using adaptive reuse, like the ceiling joists which were reclaimed from the demolition and used to form the new bench top in the current house.
The house is therefore a bricolage of the old and recycled, juxtaposed with the new. A careful consideration of what once was is highlighted, and celebrated when contrasted with the new alterations. This contributes to a longevity in design and palette that will age with the family as they grow, doing away the need for future relocation.

INITIATIVES
-
The building is designed to be robust, low maintenance and durable. The exterior walls and decking are clad in spotted gum weatherboards with a durability of 50 years. The interiors are made of hardwearing and robust recycled timber stairs and floors
-
Throughout demolition works, structure and materials were salvaged with intended reuse in the eventuating build
-
The house is redesigned to open up to the north garden. The first floor overhangs the double glazed sliding door to the dining room, allowing winter sun in and excluding summer sun
-
Ventilation is augmented by a literal thermal chimney positioned above the stairwell, with operable panels at its apex
-
House is insulated with two layers of insulation around the entire building envelope (bulk polyester batts) and 25mm foilboard
-
Double glazed windows
-
High efficiency hydronic heating system to augment the internal temperatures In winter
-
Material selection is mainly raw and inert, reducing the potential impacts from embodied energy
-
5,000 litre rainwater tank collects and pumps water to the toilets, washing machine and garden
-
Gas boosted solar hot water
Images: Andrew Wuttke

