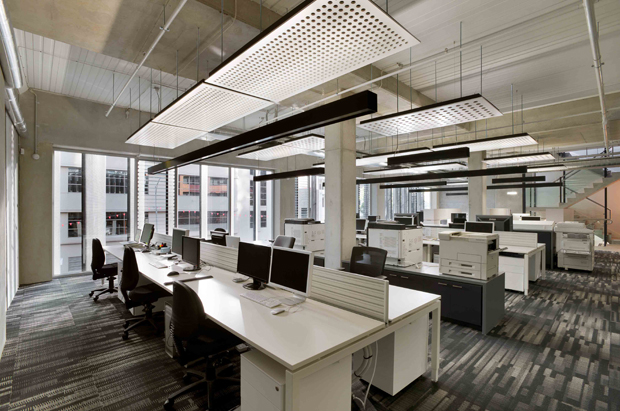At the edge of Melbourne’s CBD sits Carlton Graphic Design Studios. The existing 1980s building was purchased for new headquarters with the idea of transforming it into a positive and sustainable workplace.
Zen Architects were called upon to renovate the building so as to represent the values of the publishing company and its clientele.
Key considerations for the projects included sustainability, a building with an identity representative of the new owner’s brand, welcoming client meeting and entertaining areas, and open studio work spaces.
In order to gain the space required of the studio, an additional storey was added, along with the implementation of three key strategies to transform the building into a positive and sustainable workplace – a brand new façade, pared back interiors and warm spatial connections.
Main challenges faced were managing the daylight and solar heat gain in the building with a predominantly west aspect, along with bringing the 1980s building, which had poor access to light, lack of openable windows and out-of-date service systems, up to a standard that would provide a positive, sustainable and contemporary workplace.
Informal reviews of energy after six months show a NABERS whole building rating of 4.5 stars, which is certainly a great improvement on the existing building.

INITIATIVES
-
Operable facade for solar heat gain and glare reduction.
-
Double glazed windows, skylight and dispersing surfaces to spread natural light.
-
Openable windows for natural ventilation with individual user control and night purge.
-
Exposed thermal mass to balance thermal loads.
-
Dematerialization through minimisation of new internal linings.
-
Low VOC materials for clean indoor air.
-
Energy efficient HVAC system zoned for maximum efficiency.
-
Energy efficient hot water system plus recirculating hot water.
-
Energy efficient artificial lighting with combined automated and user control.
-
Rainwater harvesting for use in toilets plus low water use fittings.
-
Landscaped roof terrace and timber decking insulating external slab.
-
Bicycle accommodation and showers.
Images: Emma Cross.

