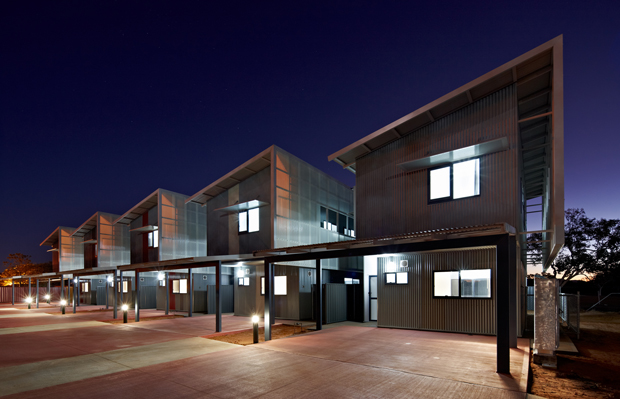The East Kimberley Transitional Housing, created to help Indigenous families transition to home ownership, is located in remote, sub-tropical Kununurra, which features two types of seasons – hot and wet, and hot and dry.
Armed with a brief to build standard Homeswest government-funded houses, iredale pedersen hook (iph) understood that it was important to balance social, cultural and environmental parameters with the economic and climatic constraints of the site.
However, an initial challenge they faced was not being told who the occupants of the building were at the design stages. As a result, they had to formulate strategies that would address the needs of unknown clients, while keeping their designs flexible and providing numerous alternatives. All potential plans, however, encouraged external living and engagement with the street.
Ventilation was also a critical component for the project because of the fluctuating extreme climates of Kununurra. Breeze-paths extend through the entire house in all directions and within individual rooms. Heat build up around the houses is minimised, while existing mature trees were maintained to provide immediate shading to outdoor spaces.
Internally, the designs offer flexibility for alternative living patterns so that residents have the opportunity to inhabit and personalise spaces. Because the occupants are mostly low income earners, minimising ongoing running and maintenance costs were also critical to the design and performance of the houses.
Despite a tight budget and government demands for ‘value of money’, iph have successfully delivered an economical multi-density residential project that does not compromise on core ESD principles, thus creating suitable living spaces and contributing to a sustainable built environment.

INITIATIVES
-
Creation of large roof overhangs and parasol walls to reduce heat gain and heat creep
-
Creation of effective breeze paths to reduce the requirement for air-conditioning. Air conditioners were not installed, but ceiling fans in indoor and outdoor spaces are provided
-
Cross ventilation maximised
-
Minimised power and water consumption
-
Provision of adequate shading to walls
-
Windows and outdoor living spaces
-
Use of durable and cost effective materials with a low lifetime embodied energy
-
Low VOC paints
-
Low consumption lighting, kitchen appliances and water fittings
-
Low flow water appliances
-
Solar hot water systems
-
Building waste was minimised by prefabrication and precise ordering and installation
Images: Peter Bennetts

