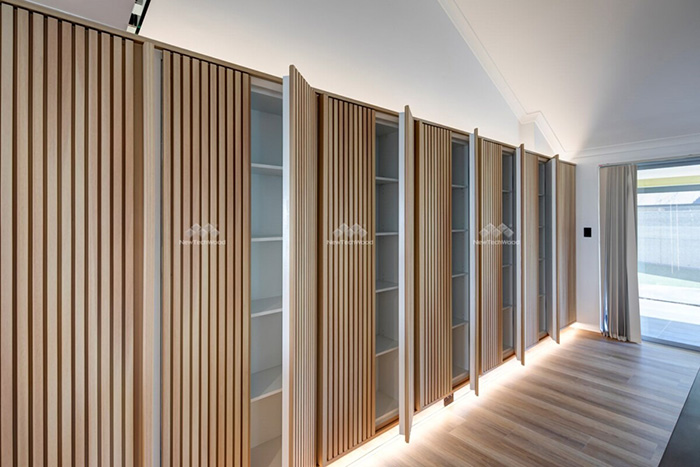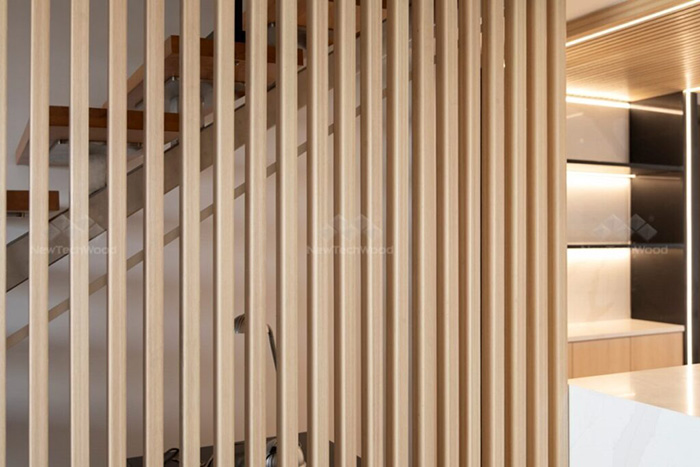When renovating with combined timber-look cladding, flooring, ceiling and feature walls, you have to be careful to avoid overdoing it. Too much of a good thing can be overwhelming. Getting that balance ‘just right’ is the hallmark of a good architect/designer, and a perfect demonstration of this balance is in this beautiful home in Atwell, Western Australia.
This project involved a major renovation to the 280sqm residential home. Architectural firm Rechitects Architecture and Design, together with builders President Constructions were responsible for bringing the owner’s dreams to life. Popular NewTechWood recommended installer BL Carpentry was engaged for the installation.
Leo Chong from President Constructions said NewTechWood was chosen not only for its many benefits but also because they were looking for a suitable cladding product that would work equally as well on the ceiling and the intended feature wall, and the colour also had to be perfect to match the rest of the décor.
Seamless use of internal cladding timber for interior design

The renovation involved the use of NewTechWood’s UH61 castellation cladding in Canadian Cedar for the feature ceiling and feature wall housing 5 cupboards with clever hidden lighting along the bottom. The NewTechWood UH55 screening, also in Canadian Cedar, was installed vertically to camouflage the staircase.

One of the benefits of using NewTechWood is the ability to blend all three profiles: decking, cladding and screening in complementary or matching colours. It is highly desired also in commercial settings due to its natural timber look and the fact it is fully capped, providing full protection from moisture, mould, insects, and UV and fade damage. The most appreciated benefit is that minimal maintenance is required. NewTechWood requires no sanding or resealing/repainting – ever.
The owner was happy to use President Constructions for the renovations because they were the original builders of the home 10 years earlier. They wanted a facelift for their home using internal cladding timber to boost the internal space and give it a warmer feel. They trusted President Constructions to provide additional design amenities to improve the internal spatial quality and ambience, as well as functionality. Rechitects were engaged for their expertise to create this space for the owners.
Utilising BL Carpentry for the installation proved a wise decision as they are well-known, experienced and recommended NewTechWood installers. Even from an installation perspective, Brent from BL Carpentry said: “This job took a lot of thinking and construction to produce what our client was after. Multiple conversations with the client and suppliers to produce what you see in the video. Slightly different uses for the products but WOW, this looks amazing.”
We agree. The entire finished project is nothing short of breath-taking! It is a clear example of how to use many internal cladding timber-look finishes in one space with finesse.
Project details
Project: Home Renovation
Project Type: Residential
Location: Atwell, Western Australia
Architects: Rechitects Architecture and Design, Burswood, WA
Builders: President Constructions, Cloverdale, WA
Installers: BL Carpentry, Perth, WA
Suppliers: Franz Building Suppliers, Bibra Lake, WA
Materials: NewTechWood UH61 Castellation Cladding and UH55 Screening in Canadian Cedar
Originally published on NewTechWood.

