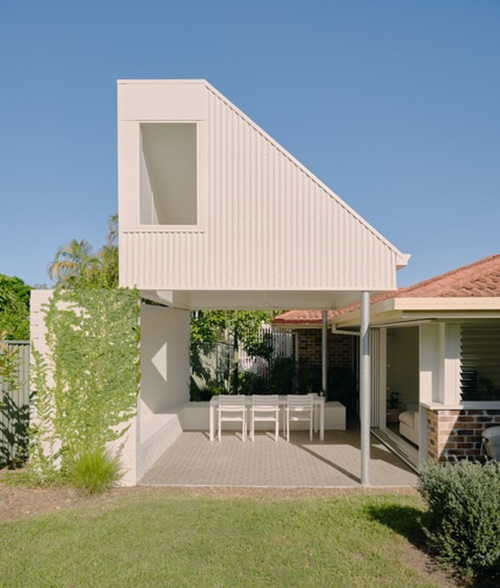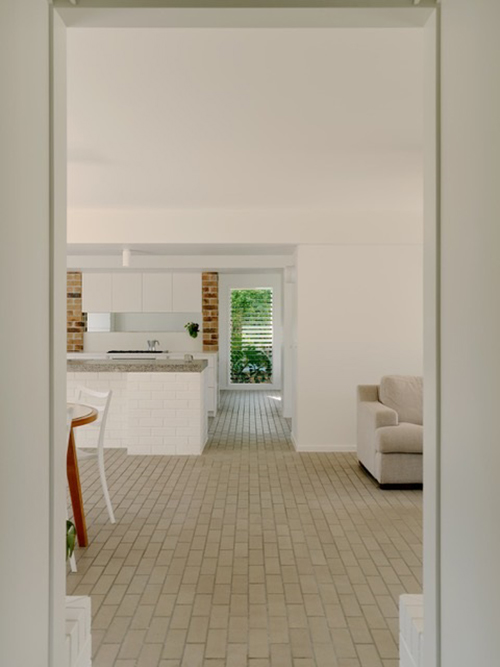Currumbin Waters House is accessible everyday architecture at its best. Demonstrating how a little thought and care can reconfigure a small display house into a valuable, beautifully functional home. In designing this award-winning home, Morgan Jenkins, co-founder and creative director of Nielsen Jenkins, has set the bar at an incredible height for future reconfigurations.
“This project was a fun architectural challenge for us to really engage with the housing typology of the Gold Coast; and with editing, you can make the house breathe, and open up avenues from the house and connect it to the garden in a really meaningful way,” Morgan explains.
What began as one of four small AV Jennings display homes on an oddly shaped block, accessed via a shared driveway, is now a light and spacious four-bedroom home. Transformed on an extremely modest budget.
In fact, working out how to do really transformational changes on a small budget was the biggest challenge. The solution was targeted interventions – being exceptionally considerate about where, and on what, the funds are spent. And a few focused transformations make Currumbin Waters House a standout: A mere 30m² of extra internal space, plus an outdoor room and carport make it feel much bigger than it is.
Real proof that small changes, when well considered, can make a big impact.
A strategy of receding interiors prioritises the landscape

Morgan’s strategy was to be light-touch with the original house, and for the interiors to recede, prioritising the landscape. “We always want the interiors to recede so you look out through the openings instead of getting your eye caught on fancy fixtures and fittings. And in a house this small, you want the eye to create meaningful connections with the garden,” Morgan says.
The new structures are all external, including an outdoor ‘room’ on the north-east side adding volume and attracting an abundance of light, and a ‘garden room’ on the western side, made by turning a fence into a beautifully-detailed arbour, taking solar pressure off that side of the house.
Using the oddly-shaped block to his advantage, Morgan maximised the difference in geometry between the house and the boundary, moving the sense of enclosure to the boundary. Inside it feels like the edge of a room is at the boundary rather than the door. “You experience the external spaces as though they are part of the internal spaces, and get a wonderful sense of spacial generosity.”
The architects have cleverly celebrated the laneway condition, and addressed issues of privacy by moving the car access to the southern side of the house, away from the laneway, and turning the old carport into a kitchen. A series of entry thresholds are created for visitors before you get to the house, particularly via the outdoor garden room, which manages privacy, particularly to cars, and creates a semi-public west-facing courtyard that you can go out into, and be social, or retreat to the back for privacy.
The new carport includes a rumpus room and laundry, the latter moved from inside providing an extra opening to let the cool south-easterly breezes run through the house. And by focusing much of the budget on windows and doors, the house breathes passively using louvers and large sliding doors, keeping it comfortable all day.
Making brick a volume rather than a surface

Inside, a simple, neutral palette of existing cream bricks, painted brickwork, Ash Grey brick paving tiles, and a benchtop of repurposed bricks helps the interiors to recede. The brick language is continuous throughout, folding up into the wall of the external room and its seats, on the plinths in the living space and also up on the island bench.
“We didn’t want to cover the brickwork up, we wanted to change it from being an applied veneer surface to something more three dimensional so you can read the remnants of the existing building. The new brickwork is painted white, so is the Robertson’s Ash Grey brick tile, and the remnants of the old brickwork are left exposed, especially around the kitchen. You get the feeling that the brick is a volume rather than a surface,” Morgan explains.
Using a singular material for the floors – in the Ash Grey brick tiles – creates seamless continuity and a robust, aesthetic and tactile flooring solution.
“We’ve always liked Robertson’s brick tiles because you can’t get many tiles that are the same format as a brick, on edge. They’re also so thin and stable, and in some parts the ceilings in the old house were less than 2.4m at different points, so we had to use a really thin tile so it was compliant. If you want to use a cut brick, it’s 30mm thick and it’s really expensive because of the labour, whereas the Robertson’s brick tiles are a really good solution,” Morgan says.
A well-considered and respectful transformation reaps rewards
Currumbin Waters House is a fantastic representation of a financially-accessible project, highlighting the benefits of repurposing, setting a strong precedent for future transformations.
“We feel really proud of it as a precedent to renovate rather than knock over. Everyone seems to knock everything down and build a white air-conditioned box. It shows how, with a little thought and care, it can be reconfigured into a really great thing instead of something generic,” Morgan reflects.
For Morgan the real joy in transforming Currumbin Waters House is working for really great friends, and seeing them take a leap of faith, then fully embrace and enjoy your solution.
“It takes a lot of trust to believe in what you’re doing – it’s not the way a lot of people would approach renovating their house – but it’s really rewarding seeing them live in it, and the kids flowing through the house in waves during the day, which is how I’d imagined it, so that’s really great,” Morgan concludes.
Rewardingly for the team, Currumbin Waters House won the 2022 AIA Queensland State Architecture Awards for Residential Alterations & Additions, and a commendation in the same category at the National awards, with high praise from the National Awards Jury:
“…This budget intervention creates elevated spaces within the existing footprint and opens the house toward a new covered courtyard that finally gives this home the connection to climate it deserves. This is every day, accessible architecture that paves the way for our aging suburban housing stock to evolve sustainably.”
Project details
Project: Currumbin Waters House
Architect: Nielsen Jenkins
Product: Ash Grey brick tiles
Builder: A&J Building
Landscape: Nielsen Jenkins
Photography: Tom Ross

