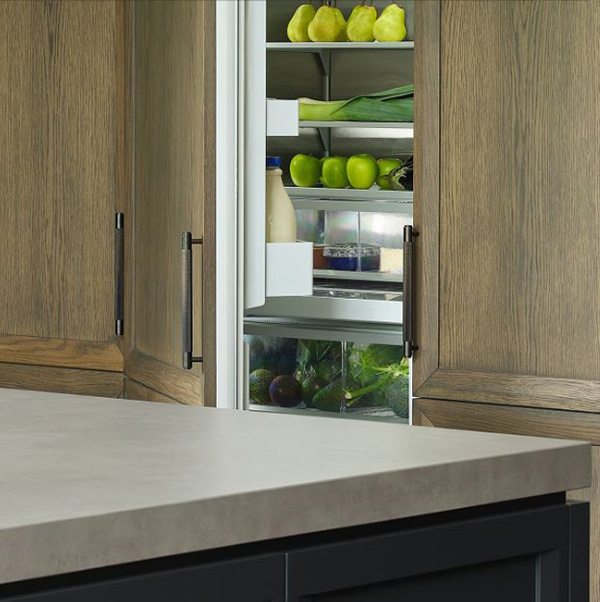In the Canterbury hinterlands, architectural firm Warren & Mahoney has designed an adaptable home for a family and their guests, distributed between three pavilions.
Focus on versatility
The distributed pavilion concept was articulated with three symmetrically stacked volumes, each with a gabled roof and serving a different function. The central, primary space is dedicated to the living area and kitchen, while the right houses the main bedroom suite and a study. The third contains three generous bedrooms and an ensuite, allowing the house to operate as a one-bedroom for the clients, but expand for visitors.
A cohesive exterior
To create a unified exterior, the architects used traditional bevel-back weatherboards across all three pavilions, so the home reads as a hermetic form within the landscape. The trio of gabled roofs and exposed concrete structure of the primary pavilion are the only indication of the more nuanced floor plan within. In the private spaces, full-height timber shutters on the windows can be positioned to control natural light and ventilation depending on the season.
Layered refinement

The kitchen was designed by Davinia Sutton, who aimed to achieve a sense of layered refinement, selecting finishes and Fisher & Paykel appliances that cohered with the greater architectural plan. These finishes include stone benchtops and stained-oak timber floors laid in a herringbone pattern. Soft, matte finish joinery reflects the form and detail of the architecture, providing a modern twist on traditional style with handles concealed within the frame.
Project details
Project: Hepburn's Road House
Project Type: Family Residence
Location: Ashburton, New Zealand
Architect: Warren & Mahoney
Photographer: Sam Hartnett

