One of the biggest talking points of this election cycle is housing affordability (or the lack of) – an issue that commonly plagues new homeowners. But the debate isn’t limited to a particular age group and lifestyle; rising house prices are also affecting many families who already have homes that are growing too small for their needs.
In Northcote, Victoria, there is a family of six who understands first-hand the difficulties of inner-city space constraints. Their original home was bought when it housed just two – the parents – but four daughters later, it quickly became clear that the two-bedroom home they had invested in could no longer accommodate every member.
Rather than cave and move further out of the city, where prices would not be as steep, this Northcote family bit the bullet and decided they would make their single-fronted weatherboard Edwardian house, set in a row of similarly designed homes, adapt to them and their circumstances, and build more programme on to the site.
Today, the family home includes a contemporarily designed extension that offers two additional bedrooms, a second bathroom, and spaces that allow adults to retreat from children’s busy play (especially when guests and extended family are visiting). Although it is the ‘new kid in town’, this addition is respecting of the original home – a character trait at once seen in its roof angle. Here, the use of a dark colour and the abstraction of the existing roof line silhouettes the original, reinforcing the prominence of the heritage façade within the existing pattern of the street.
Similarly, materials and colour have been selected to distinguish the old from the new, so that the extension is a true representation of its timeline rather than an attempt at reproduction.
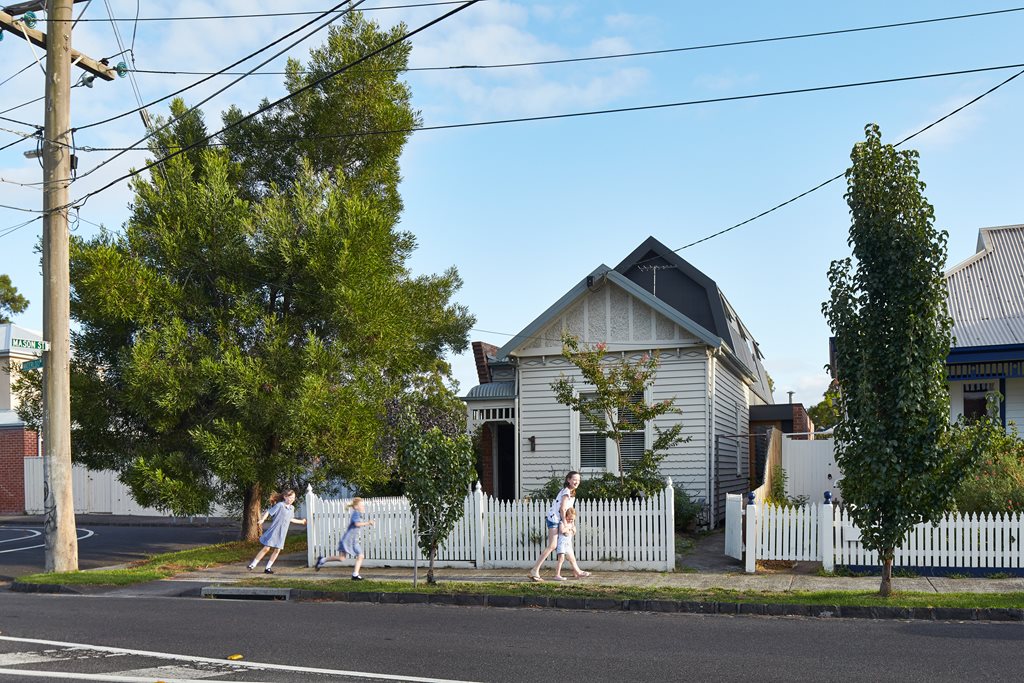
Photography by Peter Bennetts
The solution by Timmins + Whyte Architects, which includes an upper-level that is set back from the street boundary and visually recessive, does a lot with a little. Although it isn’t ‘groundbreaking’, the new design greatly improves the functionality and livability of the existing dwelling.
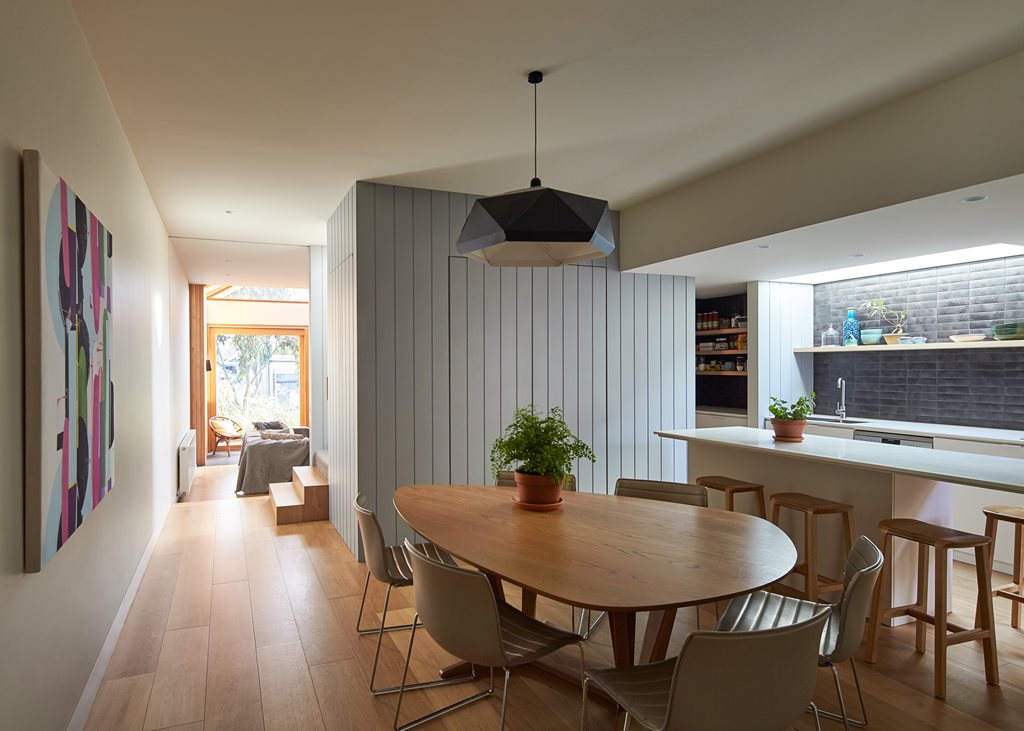
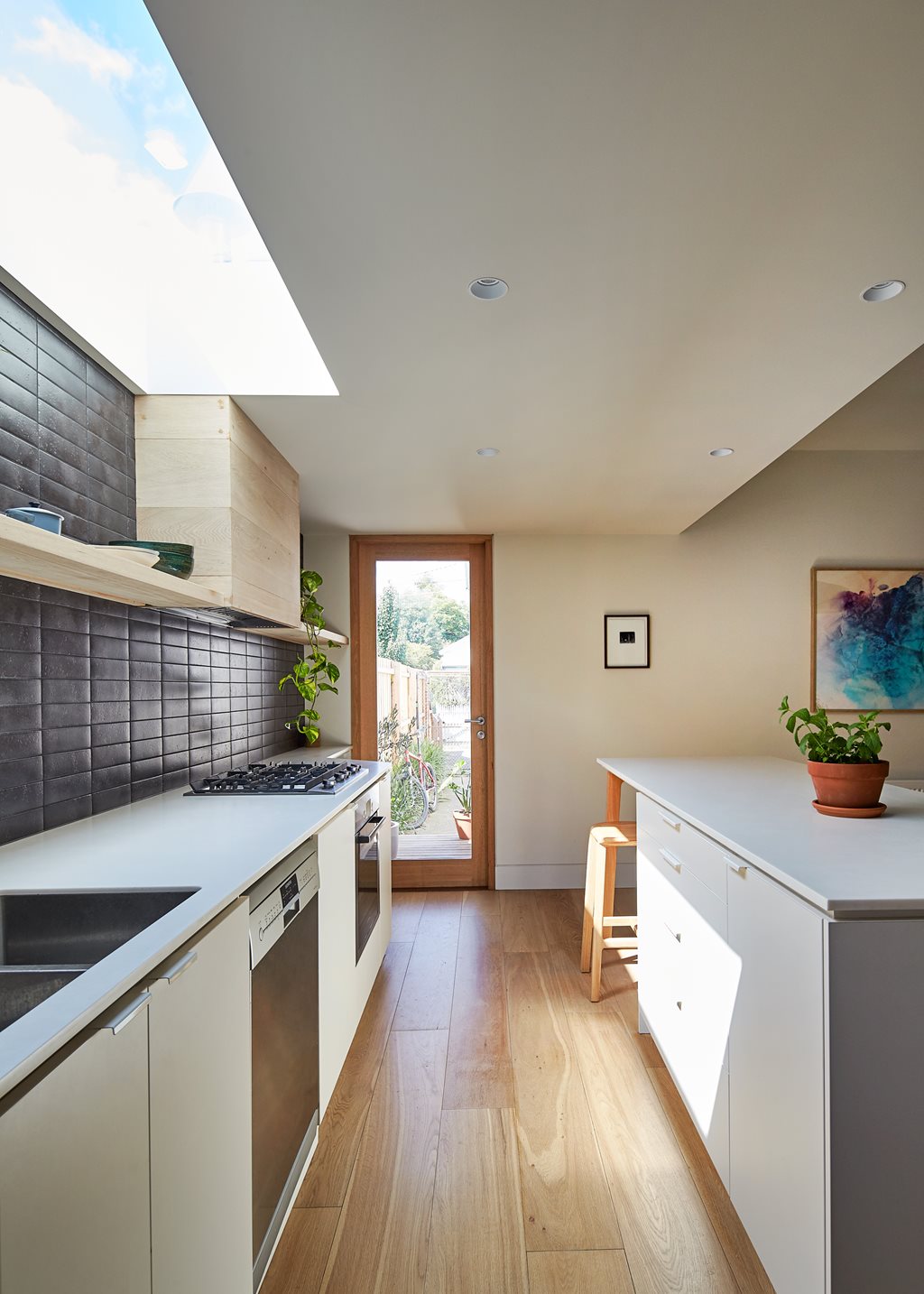
Getting light into various spaces on a narrow block was ac challenge for the design team. This was resolved by installing a skylight over the kitchen and a glass door looking out to the south, which washes the cooking area to be washed in a transfused indirect light. Photography by Peter Bennetts
This is obvious from the new living space, which encourages family conversation and interaction while providing individual places such as a day bed nook to sit and read. Separated from the kitchen/dining with moveable panels that are each side of a utilities box housing the staircase, laundry and pantry, this variety of spaces within one room meets the brief of having break out areas sit alongside communal areas, so that one is able to move out of the crowd, but not stay too isolated.
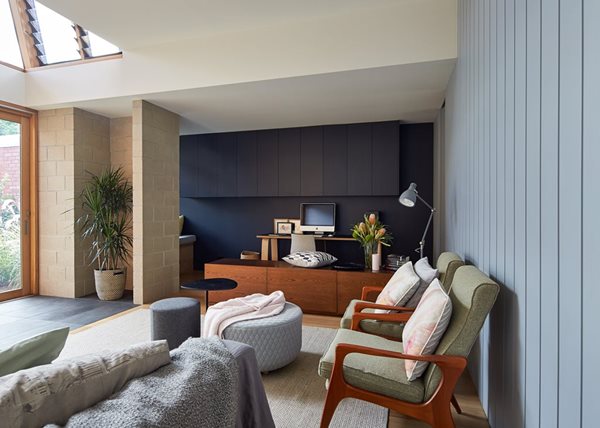
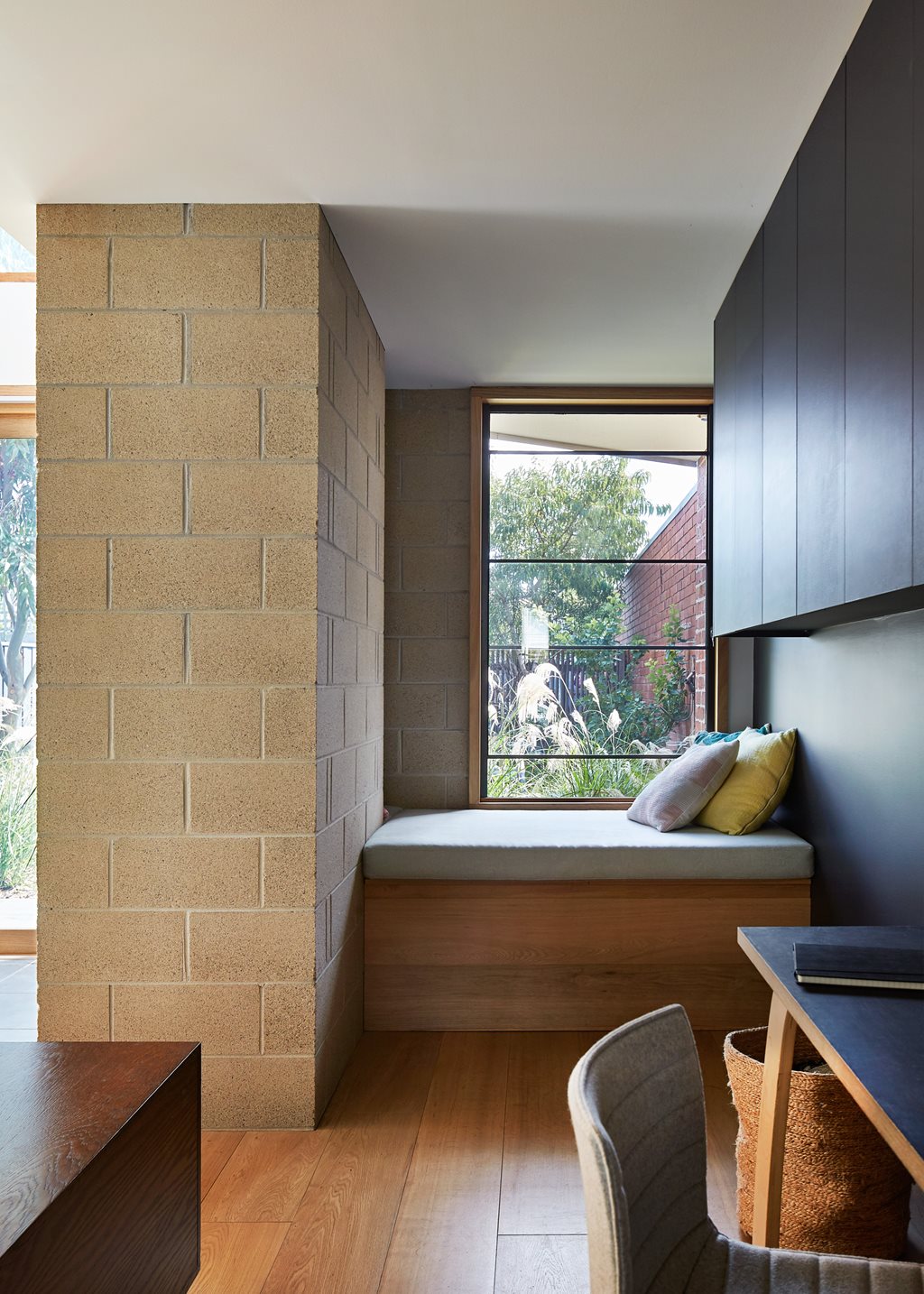 Photography by Peter Bennetts
Photography by Peter Bennetts
The new living area opens up to the north and has eaves that allow the winter sun to hit the bluestone pavers, creating a deep threshold that enforces the connection between the indoors and outdoors. The eaves also block out the harsh sun in summer, while the envelope soars to the meet the morning sun that washes the timer-lined wall. Where required, louvred glass and raking eave exhaust heat to keep the interiors cool.
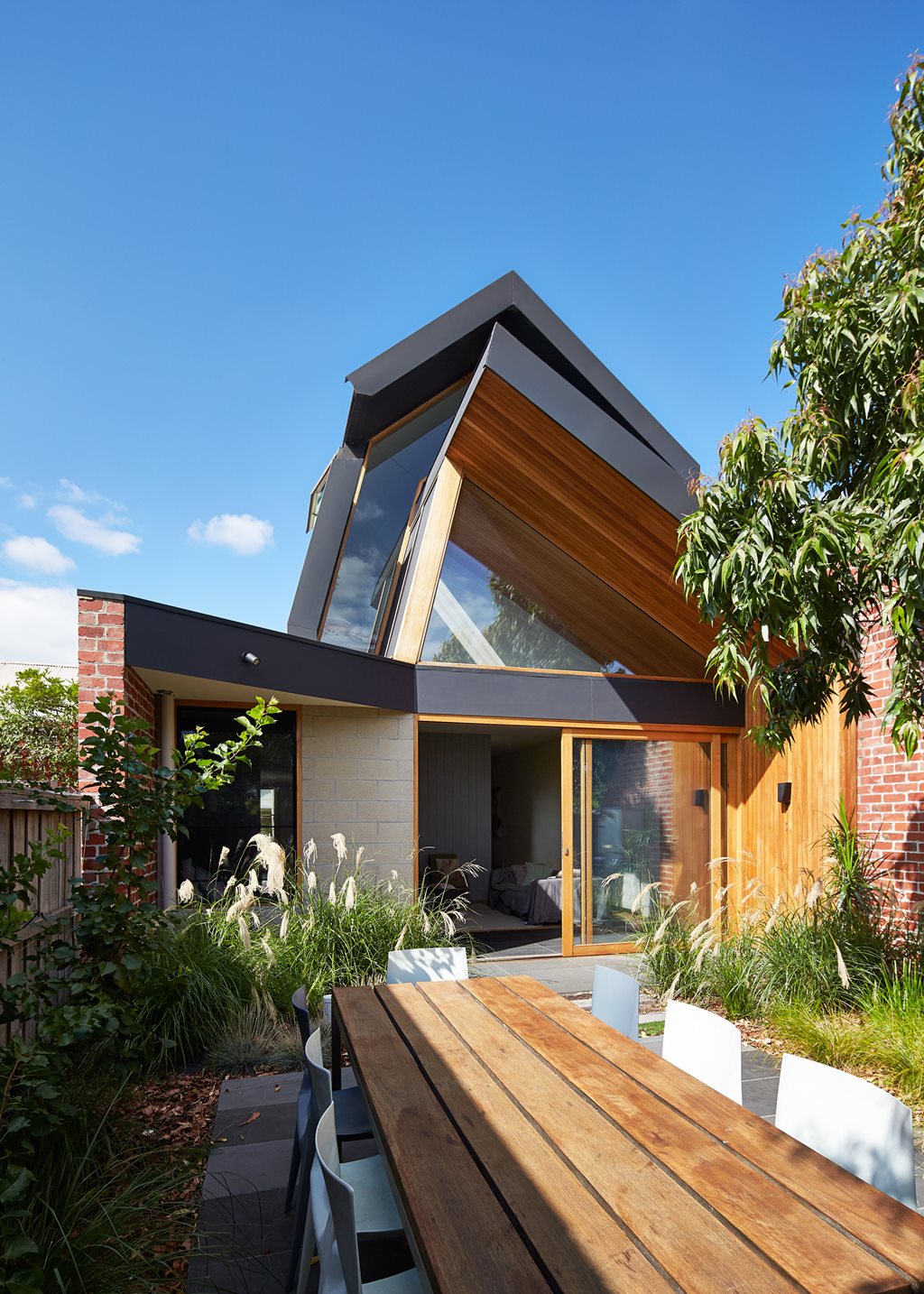
Site responsiveness: A direct connection between the living area and the back yard is now obvious, allowing the home to be opened up to the northern light and benefit from solar gain. Photography by Peter Bennetts
Stacked above the living and kitchen areas are two bedrooms and an additional bathroom. A sense of height remains, with the form of the pitched upper ceiling reflecting the roofline and bringing a generous proportion to the upper floor bedroom so that whilst they are on the small side in plan, the rooms feel large and fun for play.
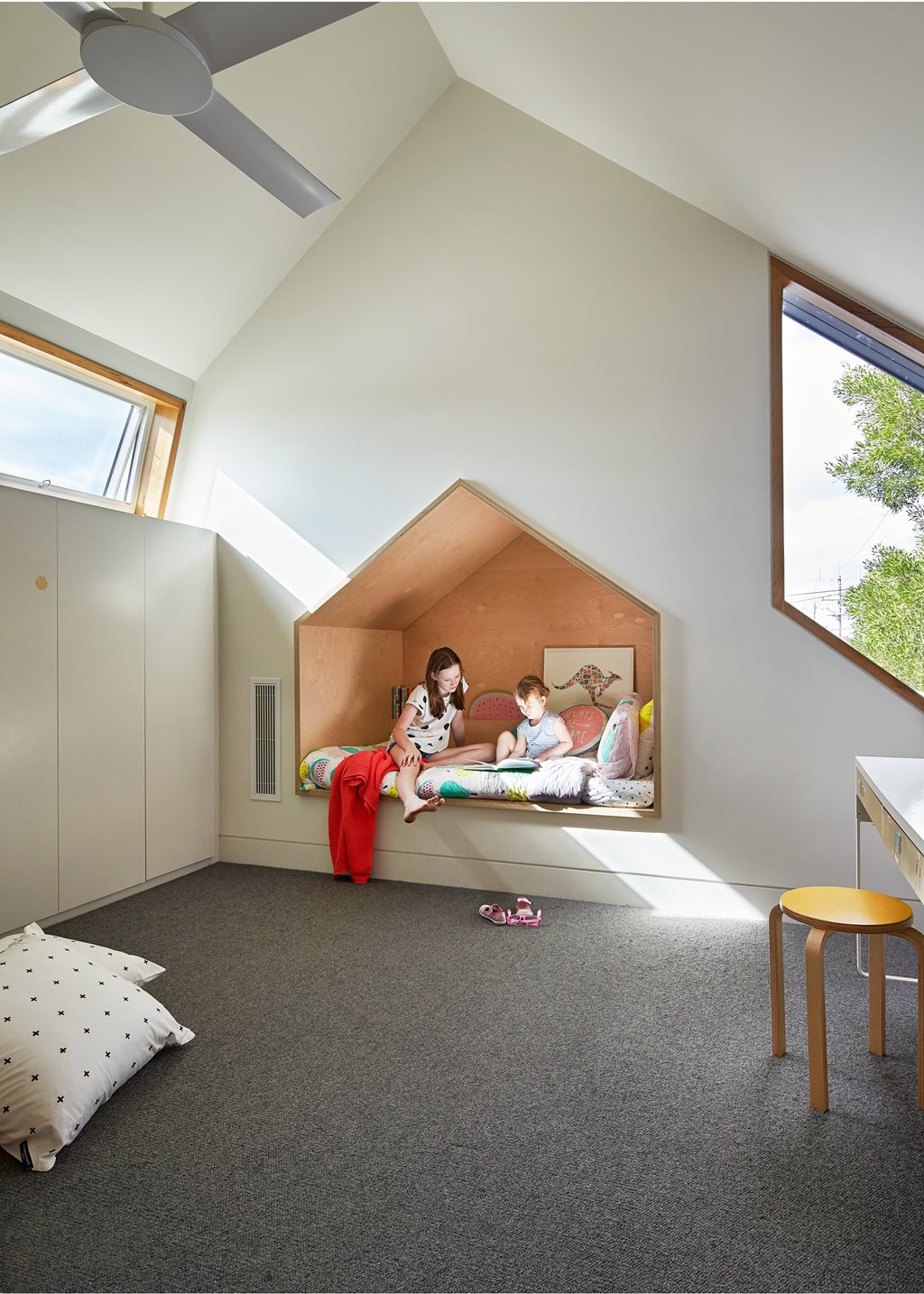
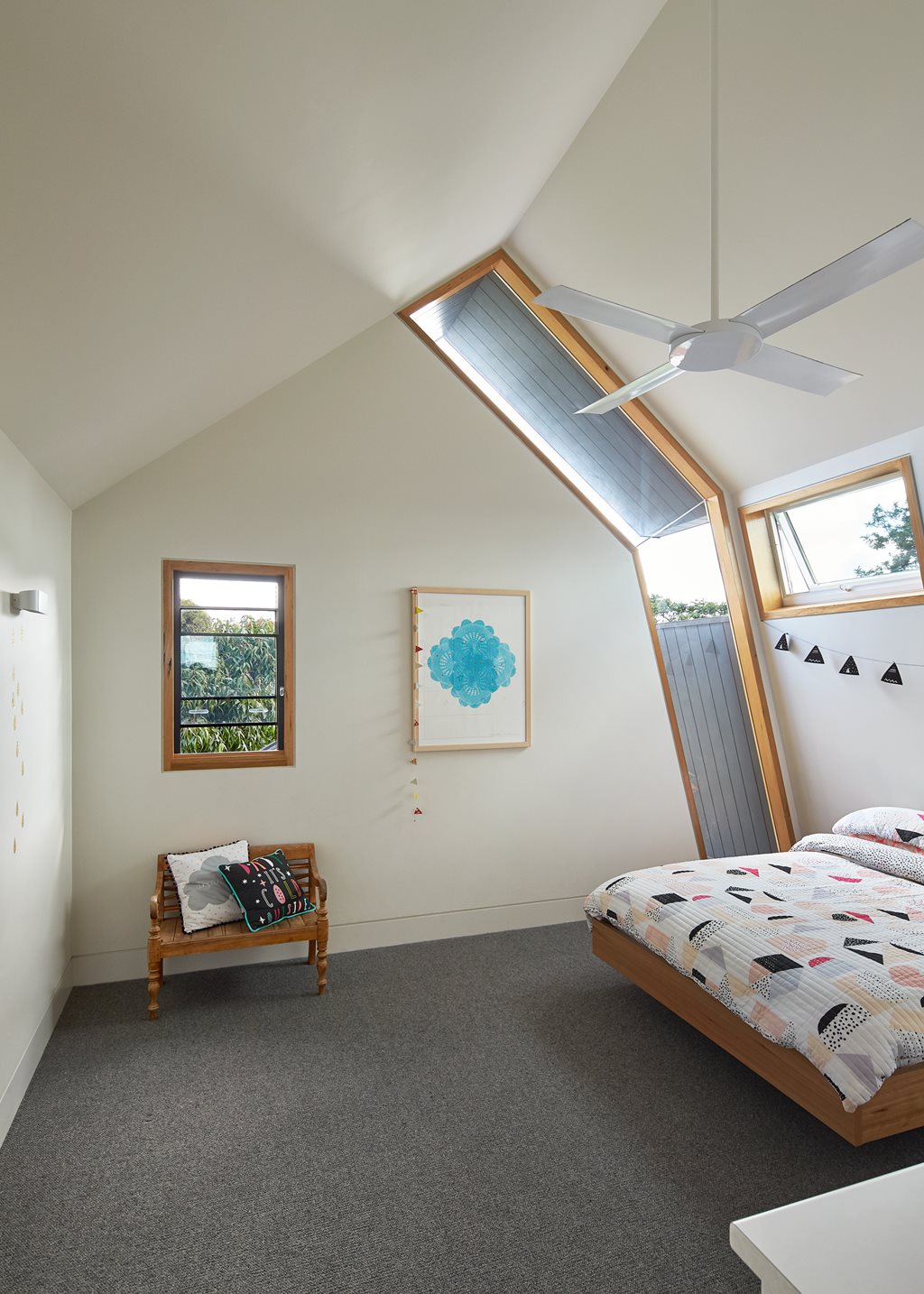
Photography by Peter Bennetts
Windows in the upper floor are also used to create interesting design points within the interiors while allowing for little framed views. As one reaches the top of the staircase, a north-facing small aperture frames a view of a little lane with its texture of various brick walls and old roller doors. The back bedroom has a window that follows the sloping wall and roofline, allowing light into the highest part of the internal pitch.
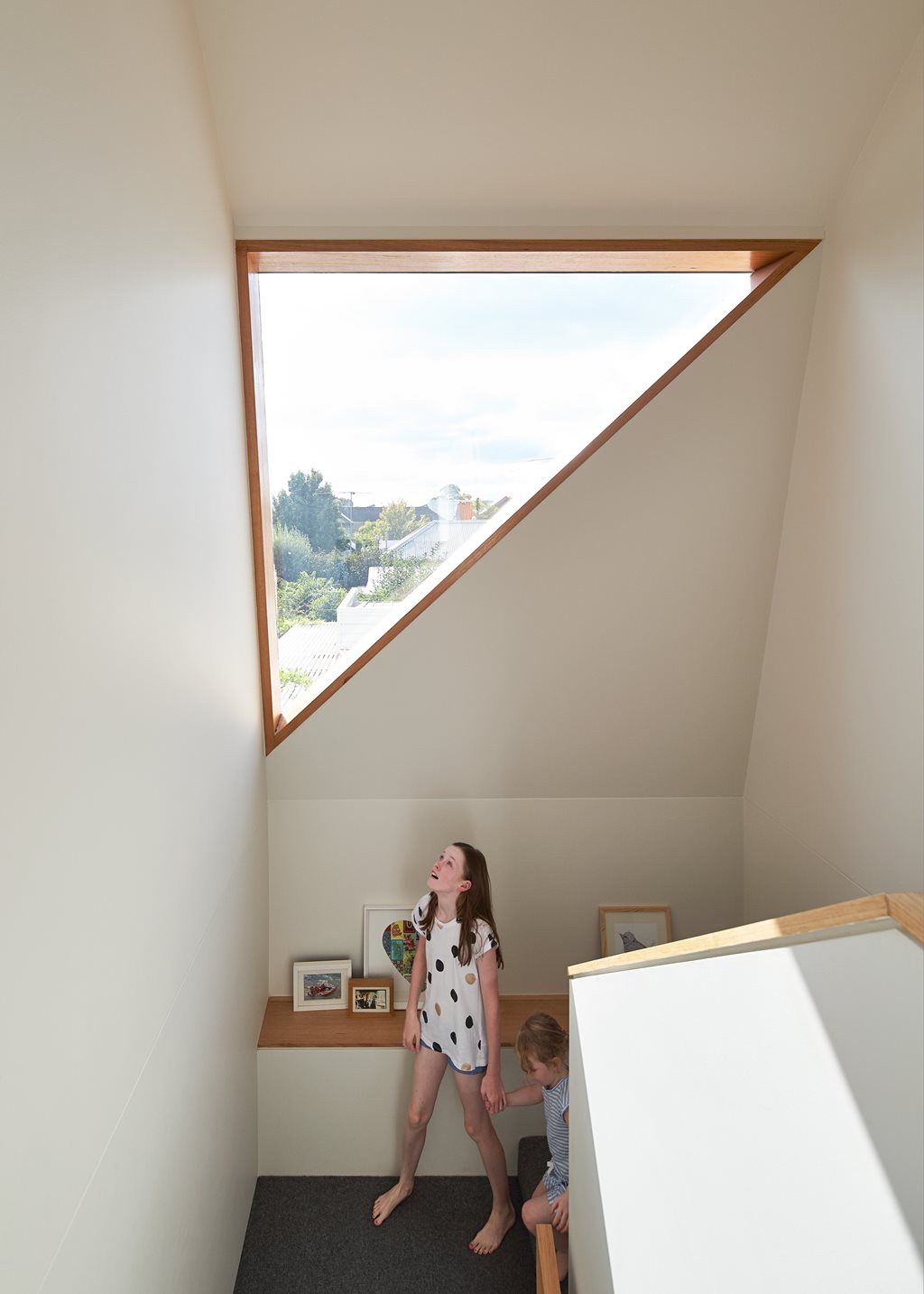
A playful triangular window located in the stairwell abides by the Residential Code (of overlooking), while giving those inside a view of old rooftops and a constantly changing sky. Photography by Peter Bennetts
The design team added warmth throughout the new addition with the use of raw and natural materials where possible, such as the American Oak engineered floor boards, James Hardie Axon Scyon wall cladding, and Siltertop Ash radial sawn timber lining boards. Recyled bricks and upcycled bluestone paving also allowed for the contrast between old materials and new, while common materials, particularly timber, gives the home a sense of cohesion and belonging – just what is needed to cut through the chaos a large family of six may sometimes experience.
PRODUCTS
ROOF / WALLS
Blue Scope Lysaght Kliplok 700 hi-strength Roofing/Walling in Colorbond ‘Monument’
CLADDING
James Hardie Australia Axon Scyon wall cladding
LINING BOARDS
70x19mm Silvertop Ash radial sawn timber v-jointed lining boards finishes in Cutex externally and Whittle wax
BRICKS
Recycled bricks
FLOORS
Upcycled bluestone paving on living floor and external floor
American oak engineered floorboards
WINDOWS
Custom windows structural KDHW. Sills in blackbutt

