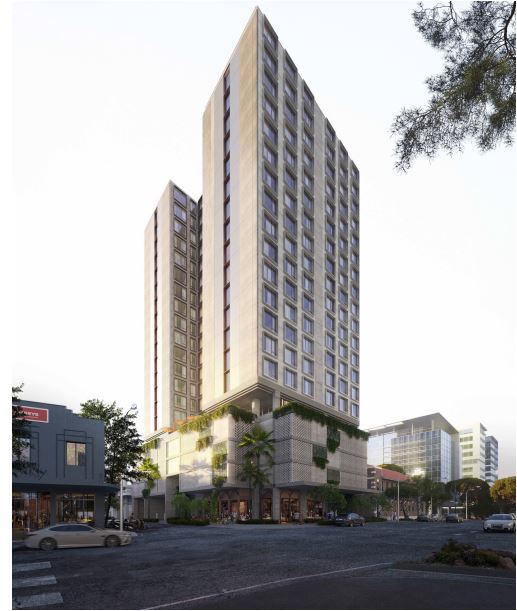The corner site, which was acquired by Canberra developer Willemsen Group from the Brisbane-based Silverstone Developments in 2020 for $11.5 million, was already approved for a 14-storey office tower.
Previously submitted, the revised plans see the developer address an unmet need in the Brisbane residential market, according to the application documents.
“The intention is to bridge this gap by offering additional housing choices for both returning residents and visitors," DA documents read.
"The revised concept introduces a distinctive co-living residential model in Brisbane, comprising a mix of short-term accommodation units and rooming accommodation units. The proposal includes ample communal spaces, both on various levels and on the podium and building rooftop, enhancing the living experience.”

Comprising of 381 fully furnished one-bedroom co-living units, the building will also include 3 levels of podium parking; a residents’ terrace on level 4; communal dining and gathering spaces on all levels; and a communal rooftop terrace.
The higher number of storeys will not affect the previously approved building height for the 15-storey office, with architect Bayley Ward’s design for the proposed development featuring a lower floor-to-ceiling distance.
Making a case for the site to be developed as a residential building, the application documents stated:
“458 Wickham Street enjoys a prime location in Brisbane, encapsulated by an array of vibrant lifestyle offerings. Nestled amidst the city's finest shopping streets, residents have easy access to boutique stores and renowned retail hubs.
"Additionally, 458 Wickham is well connected to Brisbane’s newest parkland, providing a refreshing contrast to urban living and offering residents a harmonious blend of convenience and wellbeing.”
Images: Bayley Ward/ Willemsen Group

