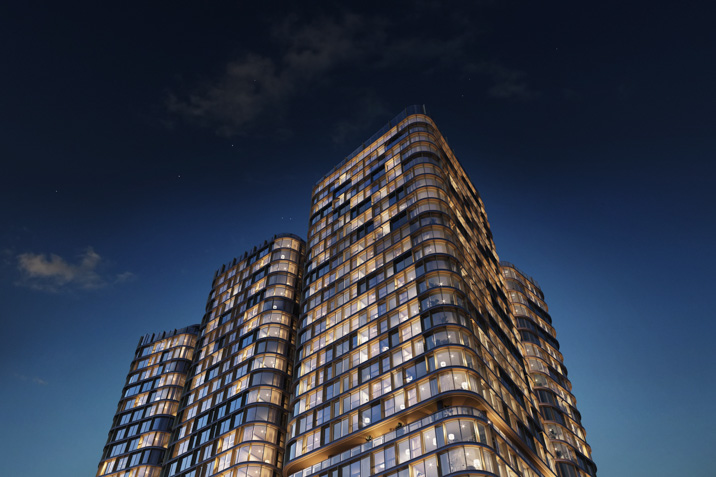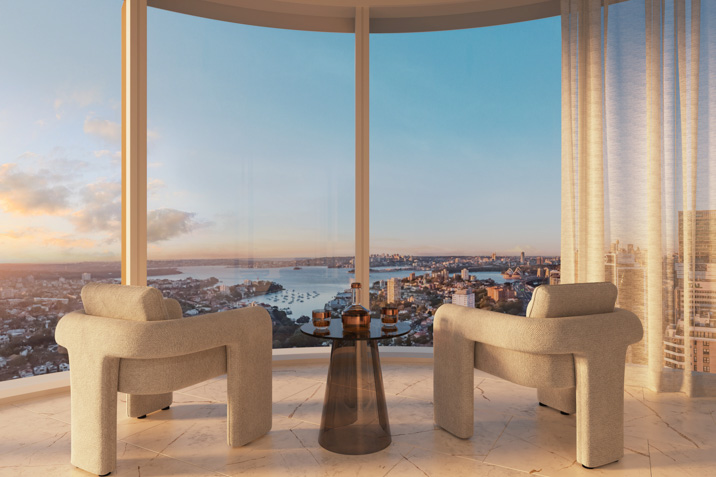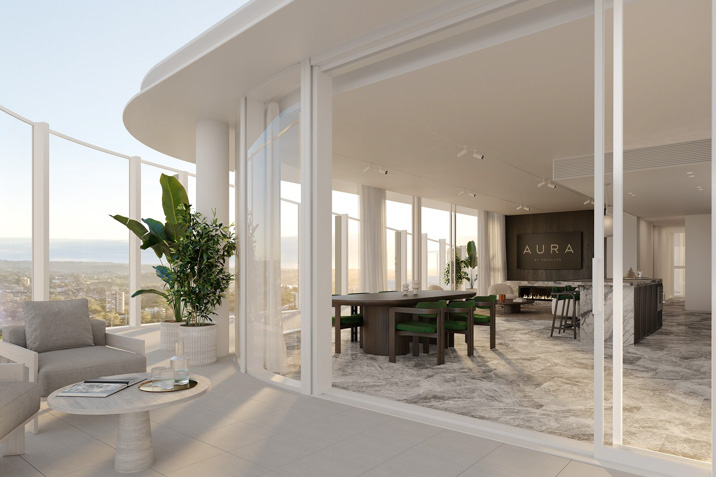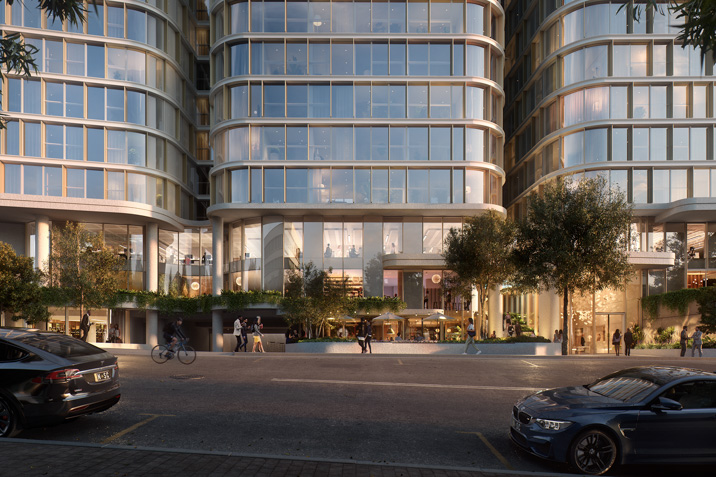Woods Bagot and Aqualand’s AURA building in the transformative North Sydney is imagined as a sculpture as opposed to a tower. Mimicking the eroded coastline of Sydney Harbour, the tower’s form seeks to redefine both streetscape and skyline.
Located on Walker Street, the mixed-use project comprises 386 residences sat above a landscaped retail precinct and commercial spaces. The unique facade and staggered peaks on the upper levels work to create an illusion that the structure is seemingly divided into four separate towers. The hourglass-esque shape cinches at the ninth level, where the community centre is located.

“One of the things we love about North Sydney is that the sandstone at the water’s edge is the same sandstone you see all through the suburb. There’s also this incredibly rich landscape from Wendy Whiteley’s Secret Garden at Lavender Bay, all the way up to St Leonards Park. We wanted our building to become a part of this unique landscape,” says Woods Bagot Principal Jason Fraser.
“The building is shaped in an organic way reminiscent of these eroded stone forms,” Fraser says. “The ground plane is also carved out to reveal sandstone walls, interesting textures and colours drawn from the sandstone.”
The retail precinct will provide the community with an array of curated outlets, including a bakery, cafe, wine bar and contemporary Japanese restaurant. A network of landscaped laneways will welcome people into the precinct.

“You can stare at the water all day and watch how the lights reflects off it differently. We wanted a building that did similar things with light both spatially and materially,” Fraser says.
A darker palette of glass, muted metallics and black lines juxtapose the white finishes of quartz and concrete. Circular voids in the podium awnings located in the retail precinct draw sunlight into seating areas, with vine-draped awnings near the ground level bring verdant greenery to the space. Skylights and oversized windows allow for natural light to permeate through the building, with perforated metal screens giving residents control over their privacy.
Residents have access to a wellness room, end-of-trip facilities and a glamorous rooftop area which features a sun deck, private dining spaces, a barbecue and kitchen spaces. Fraser says both developer and architect share a mindset that has birthed the building’s sculptural form.

“Sculptural buildings are harder to draw, document and build. Many of Sydney’s most famous sculptural buildings, from the Sydney Opera House to Barangaroo House and The Exchange, are designed with an obvious community benefit in mind. The sculptural form is used to give back to the community.
“We’ve tried to be gentle with the curves. The apartment plans are very spacious and each apartment is a slightly different size because each floor has a different depth. That means we’re never squeezing a small apartment into a curve. They’re benefiting from the deep reveals, by making the most of the expansive frontages to create more liveable spaces."
A public art piece on Walker Street created by British artist Richard Sweeney further elevates the development’s sculptural contribution, which also acknowledges the Sydney Harbour foreshore that surrounds the project. Aqualand Managing Director, Jin Lin, says the arts play a pivotal role in enhancing communities by bringing people together and providing opportunities for engagement and innovation.
“Through our projects and our arts sponsorships, Aqualand is proud to contribute to creating more vibrant, cohesive communities around Sydney,” he says.

“AURA by Aqualand is a tangible example of our deep commitment to architectural ambition and design excellence. Through its residential, retail and commercial spaces, the building will breathe new life into North Sydney, delivering vibrant and carefully considered spaces to live, work and play.”
For more information, visit aurasydney.com.au.

