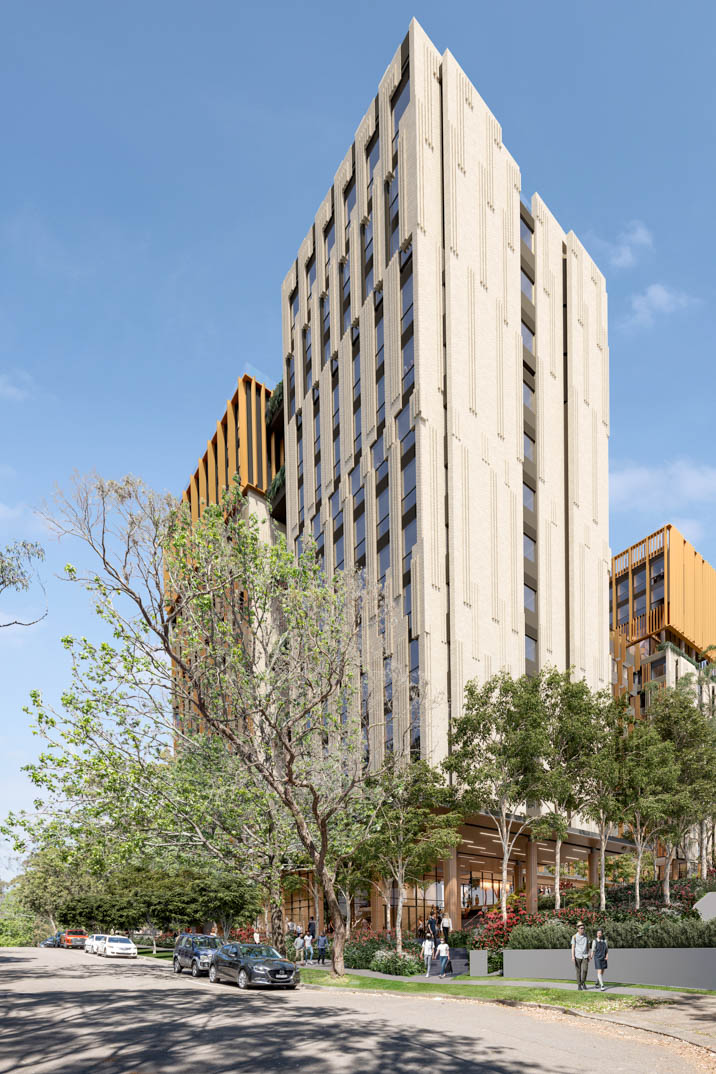The Sydney North Planning Panel has approved plans for a 732-bed student accommodation facility at Macquarie Park, designed by AJC.
The 15 storey complex has been designed entirely by AJC, who have aimed to create a well-connected living, learning, social environment with human-centric design the major consideration. The building’s typology, aimed to be more luxe residential than atypical student accommodation, boasts elegant materials and colours rather than bright, bold colour schemes.
Referencing the sandstone of the Hawkesbury area, the turpentine of Sydney and local ironbark trees, brick finishes, tinted precast concrete, glazed and prefinished metal adorn the facade, along with prefinished metal privacy screens, sun shading and decorative fins. The light and warm colour palette directly represents the geological tonality.
The building is divided into three ‘wings’. A 13-storey portion that fronts Herring Road, a 15-storey wing that faces Lachlan Avenue, and a 10-storey connecting wing in the middle.

The wings that face the street feature double height glazed central common areas on every second floor, splitting each wing even further and creating seemingly what is five small buildings. The street-facing wings possess more texture and detail, while the central wing is simpler and looks to recede.
Inside, finishes have been carefully curated with sustainability in mind. The upper floors are mainly residential, with rooftop terraces sitting directly above Lachlan Avenue, while common areas sit on the 11th level. The lower ground floors house student common areas awash with natural light, with operable awnings.
The Lachlan Avenue entrance features an outdoor landscape terrace, with direct access to the reception area adjacent. Staff will be able to monitor student activity, while providing a clear point of contact for students. Internet of Things connections have been implemented within the internal servicing elements, which will allow for building and room access, lighting, heating, vending, laundry, and other services to be controlled by smartphone apps and feeding back to a central building information management system.
Construction is anticipated to commence in the coming months.
Images: Supplied

